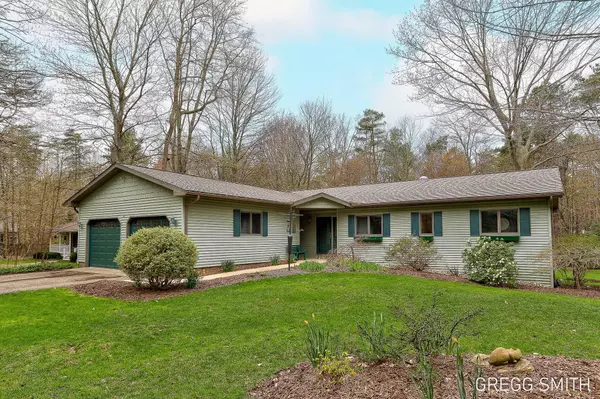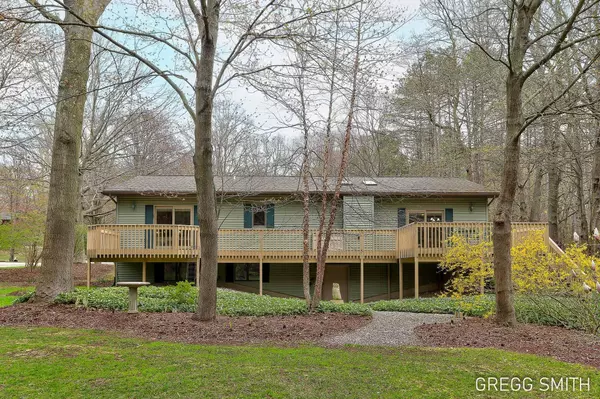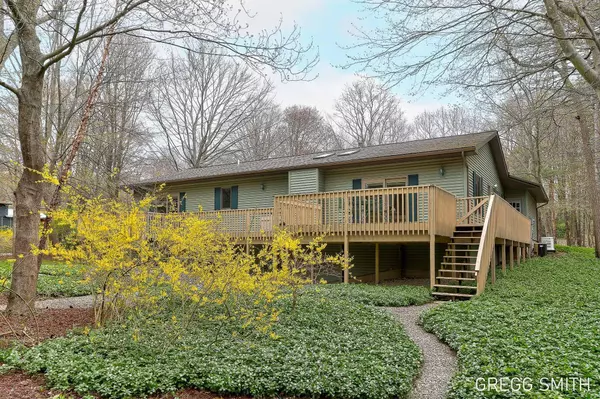$525,000
$549,000
4.4%For more information regarding the value of a property, please contact us for a free consultation.
2676 Chestnut Lane Fennville, MI 49408
3 Beds
2 Baths
1,900 SqFt
Key Details
Sold Price $525,000
Property Type Single Family Home
Sub Type Single Family Residence
Listing Status Sold
Purchase Type For Sale
Square Footage 1,900 sqft
Price per Sqft $276
Municipality Saugatuck Twp
MLS Listing ID 23015002
Sold Date 09/01/23
Style Ranch
Bedrooms 3
Full Baths 2
Originating Board Michigan Regional Information Center (MichRIC)
Year Built 1993
Annual Tax Amount $4,505
Tax Year 2023
Lot Size 0.505 Acres
Acres 0.51
Lot Dimensions 110 x 200
Property Description
Welcome home! Located near Saugatuck/Douglas and just a short stroll to Lake Michigan, this stunning 3 bedroom, 2 bathroom ranch home is a true gem. As you enter, you are greeted by the warm and inviting atmosphere of the spacious living area, complete with large windows and skylights that allow natural light to flow in. The open-concept design seamlessly blends the living room, dining area, and kitchen, making it perfect for entertaining guests. The bedrooms are generously sized, while the primary suite boasts a walk-in closet, sliding door to the large deck, and a luxurious bathroom with a walk-in shower. Outside off the rear of the home, you will find a lovely wraparound deck that overlooks the near entirety of the shaded corner lot. The backyard is perfect for outdoor activities and gatherings with friends and family. With additions like a whole house generator, underground sprinklers, and newer roof, this home has been meticulously maintained and cared for and it shows. Don't miss the chance to make this stunning ranch home yours! Schedule a tour today and see for yourself all that it has to offer.
Location
State MI
County Allegan
Area Holland/Saugatuck - H
Direction M-89 to Lakeshore R to Colver to Chestnut. Property is corner of Chestnut and Butternut
Rooms
Basement Walk Out, Full
Interior
Interior Features Ceiling Fans, Garage Door Opener, Generator, Humidifier, Kitchen Island, Pantry
Heating Forced Air, Natural Gas
Cooling Central Air
Fireplaces Number 1
Fireplaces Type Living
Fireplace true
Window Features Insulated Windows, Window Treatments
Appliance Dryer, Washer, Dishwasher, Microwave, Range, Refrigerator
Exterior
Parking Features Attached, Concrete, Driveway
Garage Spaces 2.0
Utilities Available Electricity Connected, Telephone Line, Natural Gas Connected
View Y/N No
Roof Type Composition
Street Surface Paved
Garage Yes
Building
Lot Description Corner Lot
Story 1
Sewer Septic System
Water Well
Architectural Style Ranch
New Construction No
Schools
School District Fennville
Others
Tax ID 20-140-015-00
Acceptable Financing Cash, Conventional
Listing Terms Cash, Conventional
Read Less
Want to know what your home might be worth? Contact us for a FREE valuation!

Our team is ready to help you sell your home for the highest possible price ASAP

GET MORE INFORMATION





