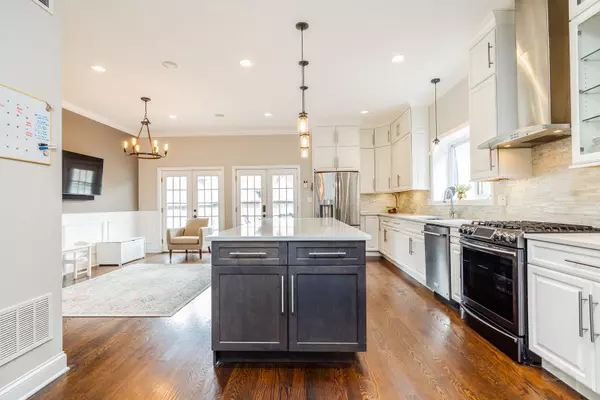$700,000
$699,500
0.1%For more information regarding the value of a property, please contact us for a free consultation.
5407 W Byron ST Chicago, IL 60641
5 Beds
3.5 Baths
3,700 SqFt
Key Details
Sold Price $700,000
Property Type Single Family Home
Sub Type Detached Single
Listing Status Sold
Purchase Type For Sale
Square Footage 3,700 sqft
Price per Sqft $189
MLS Listing ID 11853094
Sold Date 09/05/23
Bedrooms 5
Full Baths 3
Half Baths 1
Year Built 1918
Annual Tax Amount $10,195
Tax Year 2021
Lot Size 3,419 Sqft
Lot Dimensions 29X120
Property Description
Experience the perfect blend of elegance and convenience in this stunning 5-bedroom, 3.5-bath home in Portage Park! Built in 2016, this house marries contemporary style and functionality, featuring 10ft ceilings on the open main level, a quartz-surround fireplace and hardwood floors that add warmth throughout. The chef's kitchen, boasting quartz countertops and a large center island is a culinary dream perfect for entertaining. Upstairs, the home offers a spacious primary suite complete with vaulted ceilings, custom walk-in closet, en-suite bath with steam shower & bathtub and a private deck overlooking the yard. Alongside you'll find three additional bedrooms, a full bath, and a convenient laundry room. Below ground is a versatile fully finished basement equipped with a wet bar, full bathroom, flex space perfect for use as an additional bedroom, gym or home office! Ethernet wiring and in-ceiling speakers enhance the overall living experience. Outside, a covered deck offers an ideal spot for relaxation & entertaining. There is also a 2 car detached garage and easy street parking. The property is located in the Portage Park neighborhood, an urban oasis with pools, a large playground, street festivals and vibrant seasonal markets. Blocks from restaurants, shopping and the Metra/Blue Line! OH Sat & Sun 7/29-7/30 10AM-Noon.
Location
State IL
County Cook
Area Chi - Portage Park
Rooms
Basement Full
Interior
Interior Features Bar-Wet, Hardwood Floors, Second Floor Laundry, First Floor Full Bath, Walk-In Closet(s)
Heating Natural Gas, Forced Air
Cooling Central Air
Fireplaces Number 1
Fireplaces Type Gas Log, Gas Starter
Equipment CO Detectors, Ceiling Fan(s)
Fireplace Y
Appliance Double Oven, Range, Microwave, Dishwasher, High End Refrigerator, Washer, Dryer, Disposal, Stainless Steel Appliance(s), Wine Refrigerator, Range Hood
Laundry Electric Dryer Hookup, In Unit
Exterior
Exterior Feature Porch
Parking Features Detached
Garage Spaces 2.0
Community Features Curbs, Sidewalks, Street Lights, Street Paved
Roof Type Asphalt
Building
Lot Description Fenced Yard
Sewer Public Sewer
Water Lake Michigan, Public
New Construction false
Schools
Elementary Schools Gray Elementary School
Middle Schools Gray Elementary School
School District 299 , 299, 299
Others
HOA Fee Include None
Ownership Fee Simple
Special Listing Condition None
Read Less
Want to know what your home might be worth? Contact us for a FREE valuation!

Our team is ready to help you sell your home for the highest possible price ASAP

© 2024 Listings courtesy of MRED as distributed by MLS GRID. All Rights Reserved.
Bought with Jason Wagner • Greystone Realty

GET MORE INFORMATION





