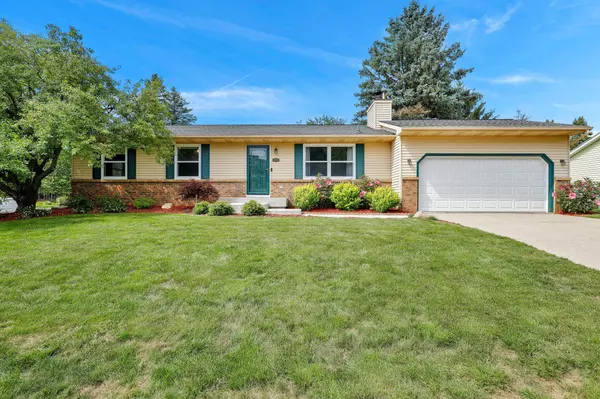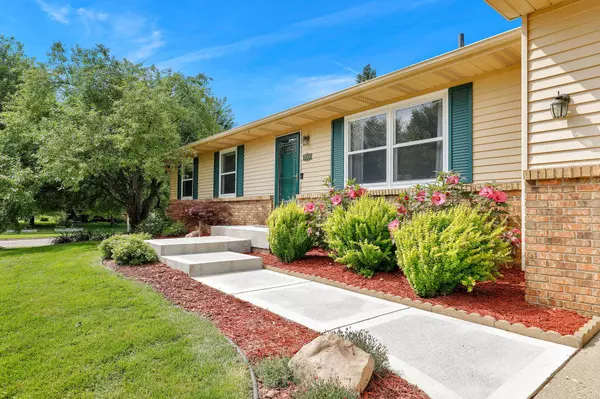$275,000
$265,000
3.8%For more information regarding the value of a property, please contact us for a free consultation.
5705 Wood Valley Drive Haslett, MI 48840
3 Beds
2 Baths
1,232 SqFt
Key Details
Sold Price $275,000
Property Type Single Family Home
Sub Type Single Family Residence
Listing Status Sold
Purchase Type For Sale
Square Footage 1,232 sqft
Price per Sqft $223
Municipality Meridian Twp
MLS Listing ID 23027999
Sold Date 09/11/23
Style Ranch
Bedrooms 3
Full Baths 2
HOA Fees $6/ann
HOA Y/N true
Originating Board Michigan Regional Information Center (MichRIC)
Year Built 1983
Annual Tax Amount $4,320
Tax Year 2023
Lot Size 0.262 Acres
Acres 0.26
Lot Dimensions 100*116
Property Description
Very well maintained 3 bedroom 2 full bath home in Haslett Schools. Walking up to the home you will notice the beautiful landscaping with flowering shrubs and plants. Also, the extensive cement work and new porch. Upon entry you will notice the cozy brick fireplace, newer carpet and fresh paint.
Kitchen offers a snack bar, pantry and ample counterspace. Dining area with sliders to extensive decking. Master bedroom with en suite. Two more bedrooms and another full bath round out the main floor. Downstairs is a clean slate with large windows for egress in a future bedroom and is plumbed for a third bathroom. Also, laundry, storage and freshly painted walls and floor. Located next to a cul-de-sac and on a no outlet road that deters drive through traffic. New water heater. New garage door. Convenient location to parks, wildlife, shopping, golfing and schools.
All appliances included and immediate occupancy. Enjoy the central air on hot days and the warmth of cozy fireplace on the cold ones.
Seller directs agent to hold offers till Tues. 8/8 at 5pm.
Location
State MI
County Ingham
Area Outside Michric Area - Z
Direction FROM HASLETT CITY CENTER. E ON HASLETT RD. L ON GREEN. R ON RIVER KNOLLS. L ON WOOD VALLEY RD TO HOME.
Rooms
Other Rooms High-Speed Internet
Basement Daylight, Other, Full
Interior
Interior Features Ceiling Fans, Ceramic Floor, Garage Door Opener, Humidifier, Laminate Floor, Wood Floor, Pantry
Heating Forced Air, Natural Gas
Cooling Central Air
Fireplaces Number 1
Fireplaces Type Wood Burning, Living
Fireplace true
Window Features Screens
Appliance Dryer, Washer, Disposal, Dishwasher, Range, Refrigerator
Exterior
Parking Features Attached, Paved
Garage Spaces 2.0
Utilities Available Cable Connected, Natural Gas Connected
View Y/N No
Roof Type Shingle
Garage Yes
Building
Lot Description Sidewalk, Corner Lot
Story 1
Sewer Public Sewer
Water Public
Architectural Style Ranch
New Construction No
Schools
School District Haslett
Others
Tax ID 02-02-12-201-006
Acceptable Financing Cash, FHA, VA Loan, MSHDA, Conventional
Listing Terms Cash, FHA, VA Loan, MSHDA, Conventional
Read Less
Want to know what your home might be worth? Contact us for a FREE valuation!

Our team is ready to help you sell your home for the highest possible price ASAP
GET MORE INFORMATION





