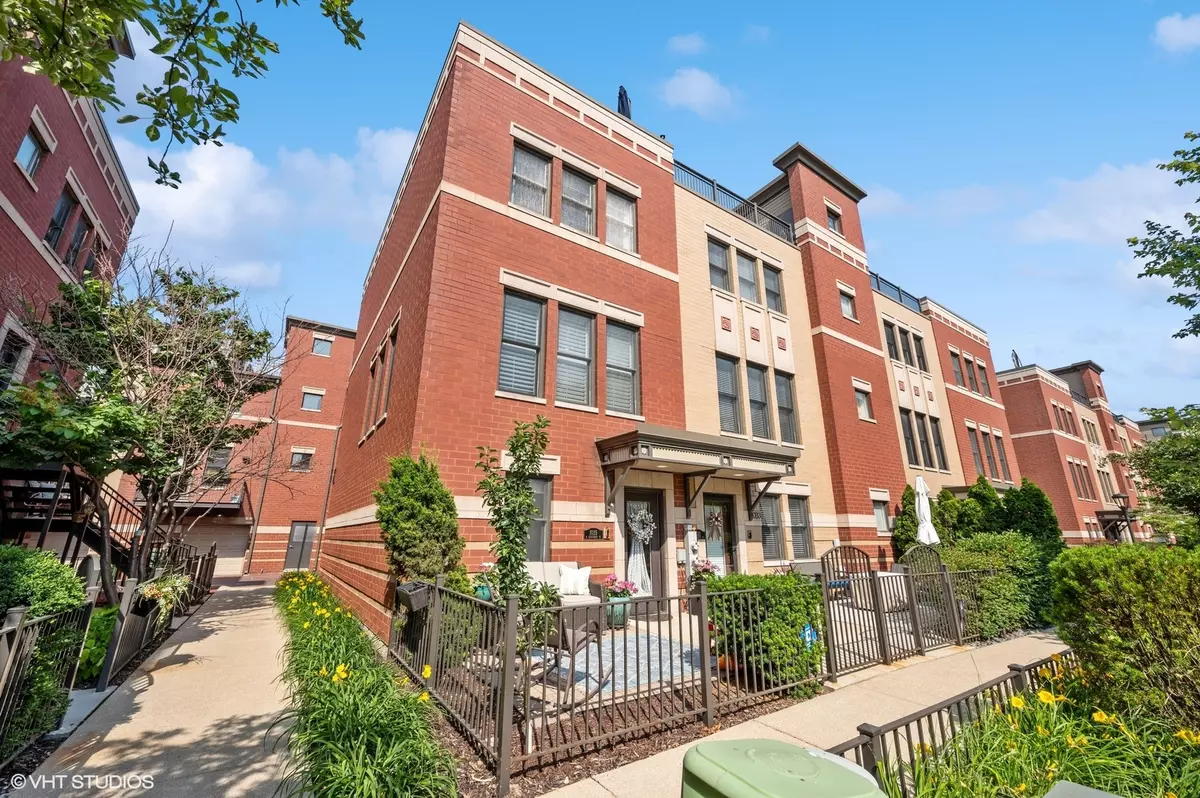$715,000
$699,000
2.3%For more information regarding the value of a property, please contact us for a free consultation.
1035 N Kingsbury ST Chicago, IL 60610
3 Beds
3 Baths
1,900 SqFt
Key Details
Sold Price $715,000
Property Type Townhouse
Sub Type T3-Townhouse 3+ Stories
Listing Status Sold
Purchase Type For Sale
Square Footage 1,900 sqft
Price per Sqft $376
Subdivision River Village
MLS Listing ID 11837732
Sold Date 09/12/23
Bedrooms 3
Full Baths 3
HOA Fees $266/mo
Year Built 2004
Annual Tax Amount $12,266
Tax Year 2021
Lot Dimensions COMMON
Property Description
If you are looking for a highly updated, fee-simple townhome that truly lives like a single-family home in a community with a suburb-in-the-city feel, this is it! This full masonry, corner townhome is tucked away in highly desirable River Village, which offers a 1-acre park, private river access, boat slip rentals, all nestled between everything that both Old Town and River North have to offer! Walk in from your attached, private garage and be warmly welcomed by three exposures drenching every level of functional living with natural light. On the first floor, you will find all new flooring throughout and a versatile guest suite, complete with a queen-sized Murphy bed, making it adaptable for a home gym or office! This suite boasts a fully renovated bath with heated floors, a glass shower, mosaic tile, and a floating vanity. A true entertainer's delight, this residence presents an optimal open floorplan, featuring hardwood floors on the main level, corner windows enhanced by plantation shutters overlooking the community park, a designated dining area, perfect for hosting dinner parties, and a living room with a gas fireplace encased in a custom built-in surround with storage. The chef's kitchen highlights stainless steel appliances, granite counters and backsplash, white shaker cabinets, an island, and is located conveniently adjacent to a balcony for grilling, one of this home's THREE outdoor spaces! On the third level, you will find two generous bedrooms and two baths, including the king-sized primary suite that features a stunning marble bathroom with a soaking tub, tons of storage and counter space, and professionally built-out closets. On the top floor, you will find an ideal nook for an additional office or storage leading out to your expansive, private roof deck featuring new composite decking and lighting, making this the perfect space to host and relax all summer long. This move-in ready home also features a front patio to enjoy looking out to your serene community. Enjoy easy accessibility to shopping, dining, and entertainment in Old Town and River North including Erie Cafe, Goddess and the Grocer, Nomad and Sweetwaters Coffee, Dom's Market, Target, Jewel-Osco, Avli, Edie's, Etta, as well as easy access to 90-94. This home is sure to check every box, welcome home!
Location
State IL
County Cook
Area Chi - Near North Side
Rooms
Basement None
Interior
Interior Features Hardwood Floors, Heated Floors, First Floor Bedroom, First Floor Laundry, Storage
Heating Natural Gas
Cooling Central Air
Fireplaces Number 1
Fireplaces Type Attached Fireplace Doors/Screen, Gas Log
Fireplace Y
Appliance Range, Microwave, Dishwasher, Refrigerator, Disposal, Stainless Steel Appliance(s)
Laundry In Unit
Exterior
Exterior Feature Balcony, Patio, Roof Deck, Storms/Screens, End Unit
Parking Features Attached
Garage Spaces 1.0
Amenities Available None
Building
Lot Description Corner Lot, Fenced Yard
Story 3
Sewer Public Sewer
Water Lake Michigan
New Construction false
Schools
Elementary Schools Ogden Elementary
High Schools Lincoln Park High School
School District 299 , 299, 299
Others
HOA Fee Include Water, Lawn Care, Scavenger, Snow Removal
Ownership Condo
Special Listing Condition None
Pets Allowed Cats OK, Dogs OK
Read Less
Want to know what your home might be worth? Contact us for a FREE valuation!

Our team is ready to help you sell your home for the highest possible price ASAP

© 2024 Listings courtesy of MRED as distributed by MLS GRID. All Rights Reserved.
Bought with Hayley Westhoff • Compass

GET MORE INFORMATION





