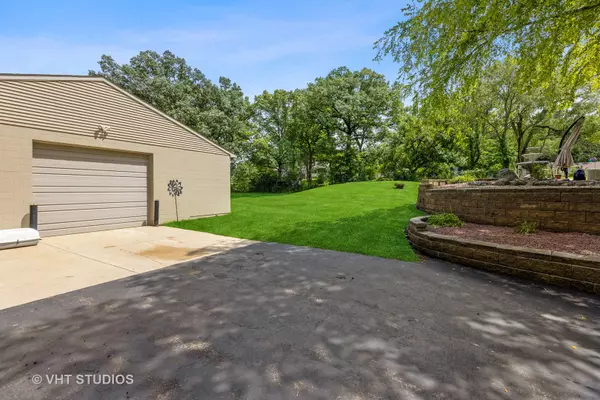$885,000
$995,000
11.1%For more information regarding the value of a property, please contact us for a free consultation.
13813 Smith RD Lockport, IL 60441
4 Beds
6 Baths
6,406 SqFt
Key Details
Sold Price $885,000
Property Type Single Family Home
Sub Type Detached Single
Listing Status Sold
Purchase Type For Sale
Square Footage 6,406 sqft
Price per Sqft $138
MLS Listing ID 11735634
Sold Date 09/14/23
Bedrooms 4
Full Baths 6
Year Built 2000
Annual Tax Amount $16,758
Tax Year 2021
Lot Size 5.000 Acres
Lot Dimensions 180X1205
Property Description
Beautiful custom all brick ranch home nestled in some of mother natures most scenic landscapes. Front gate & fence w/electric opener. This impressive home features, 4 bedrooms and 6 full baths, attached 3 car heated garage. Vaulted ceiling in living room, open floor plan including kitchen and dinning room. Walls of windows in the serene sun room with radiant heat flooring and knotty pine cathedral ceiling overlooking a large paver patio and a professional landscaped yard. Kitchen is bright & cherry with views of the outdoors, all SS appliances, refrigerator 2021, Wolf cook top, double oven, Fisher Paykal 2020, 42" maple cabinets, granite counters, A secondary sink sits conveniently in the separate island encourages conversation & interaction while preparing meals. As you walk from the kitchen into the heart of home your welcomed into the over sized living room with 20' ceilings & a floor to ceiling stone veneer fireplace. The master bedroom features a cove ceiling & sliding glass doors that open to a patio with views of the yard & mature trees. Master bath, whirlpool tub, separate shower, double bowl sinks, walk in closet & plenty of space. The 2 other bedrooms are tastefully done with great views of the out doors. On the way to the garage is a large laundry room with window and sink. Up the stairs you enter a 4th bedroom with 2 skylights, separate bath and it's own forced air furnace/air. Great for in-laws or other guests. Lower level is a full finished English basement with a built-in custom entertainment center. Full finished bath, wet bar and plenty of natural light. There is a large utility and storage room with second washer & dryer. You enter the mud room before the garage, featuring a full bath & laundry tub. The huge drive way not only leads to the home but circles to the back to the separate all cinder block building which matches the house. The building is 60X40' approximately 2400 square feet, cement floor, 4 skylights, forced heat/air & 2 10' overhead entry doors. The back yard has a SS BBQ grill and new granite counter for all your outdoor cooking. House has 2 separate furnaces, 2- 50 gallon HWT's, water softener, well & septic. New room2018 (tear off), whole house natural gas backup generator, whole house fan and hardwood floors. Crown molding in kitchen, dinning room and two bedrooms. Close to the Interstate, public transportation, schools, shopping, park and golf courses. One horse per acre is allowed per the zonning office.
Location
State IL
County Will
Area Homer / Lockport
Rooms
Basement English
Interior
Interior Features Vaulted/Cathedral Ceilings, Sauna/Steam Room, Bar-Wet, Hardwood Floors, Heated Floors, First Floor Bedroom, In-Law Arrangement, First Floor Laundry, First Floor Full Bath, Walk-In Closet(s), Ceiling - 9 Foot, Open Floorplan, Hallways - 42 Inch, Dining Combo, Granite Counters
Heating Natural Gas, Forced Air
Cooling Central Air, Other
Fireplaces Number 1
Fireplaces Type Wood Burning, Attached Fireplace Doors/Screen, Gas Log, Gas Starter
Equipment Humidifier, Water-Softener Owned, Central Vacuum, TV-Cable, TV Antenna, Security System, CO Detectors, Ceiling Fan(s), Fan-Whole House, Sump Pump, Generator, Multiple Water Heaters
Fireplace Y
Appliance Double Oven, Microwave, Dishwasher, Refrigerator, Freezer, Washer, Dryer, Disposal, Stainless Steel Appliance(s), Cooktop, Built-In Oven, Range Hood, Water Softener, Front Controls on Range/Cooktop, Gas Oven, Range Hood
Laundry Gas Dryer Hookup, Sink
Exterior
Parking Features Attached
Garage Spaces 3.0
Building
Lot Description Horses Allowed, Wooded, Mature Trees, Backs to Trees/Woods, Partial Fencing
Sewer Septic-Private
Water Private Well
New Construction false
Schools
High Schools Lockport Township High School
School District 92 , 92, 205
Others
HOA Fee Include None
Ownership Fee Simple
Special Listing Condition None
Read Less
Want to know what your home might be worth? Contact us for a FREE valuation!

Our team is ready to help you sell your home for the highest possible price ASAP

© 2024 Listings courtesy of MRED as distributed by MLS GRID. All Rights Reserved.
Bought with Fidel Batres • Keller Williams Realty Signature

GET MORE INFORMATION





