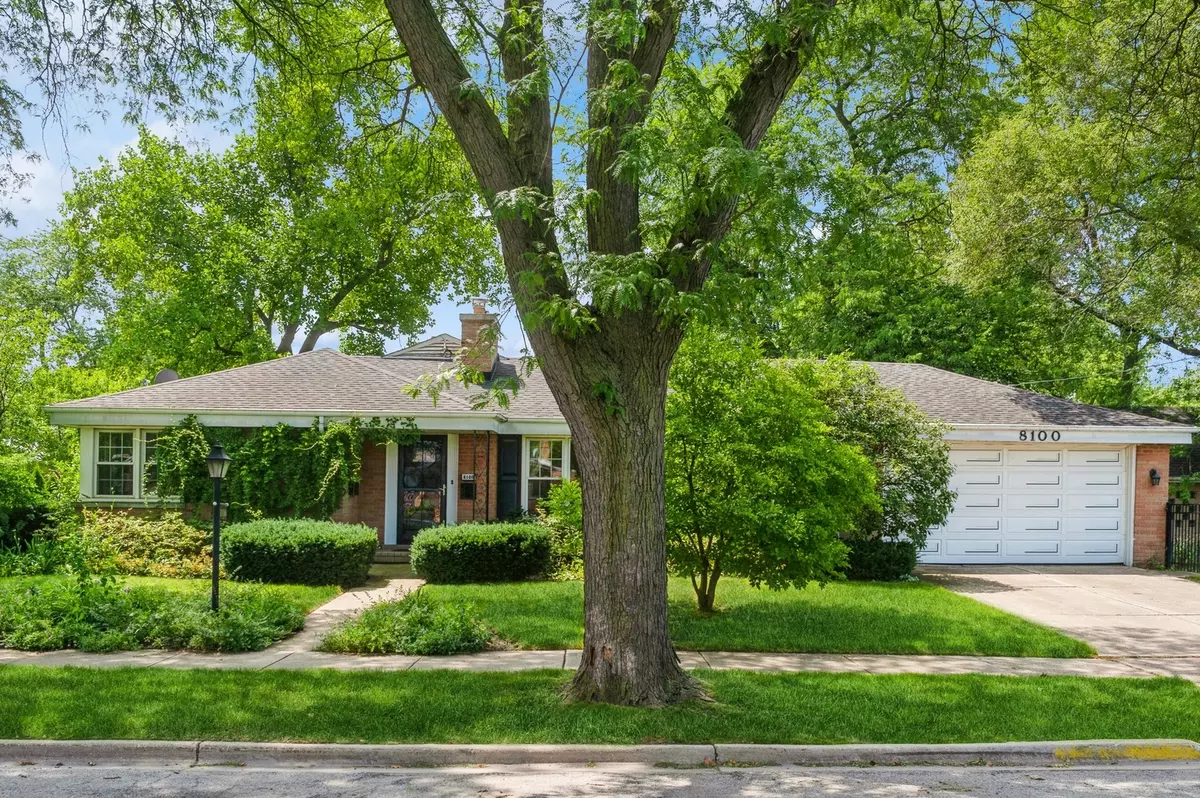$445,000
$464,900
4.3%For more information regarding the value of a property, please contact us for a free consultation.
8100 Hamlin AVE Skokie, IL 60076
3 Beds
3 Baths
3,812 SqFt
Key Details
Sold Price $445,000
Property Type Single Family Home
Sub Type Detached Single
Listing Status Sold
Purchase Type For Sale
Square Footage 3,812 sqft
Price per Sqft $116
MLS Listing ID 11839002
Sold Date 09/15/23
Style Ranch
Bedrooms 3
Full Baths 3
Year Built 1954
Annual Tax Amount $11,059
Tax Year 2021
Lot Dimensions 10625
Property Description
This is not your average ranch home! You have to see it to appreciate the unique space in this home! Living room with beautiful hardwood floors, wood burning fireplace & large picture window. Eat-in Kitchen with island has lots of cabinet storage space along with great counter & table space. Reverse Osmosis water tap at kitchen sink. Spacious Family Room/Dining Room combo is adjacent to Kitchen & features gas fireplace with built-in cabinetry. Family Room provides direct access to private & fenced brick paver patio. Split bedroom floor plan! Private Primary bedroom suite is light & bright with south facing bay window. Primary suite has 2 walls of closet space & full bath with double sinks. Bedroom 2 has built-in dressing table with sink. Bedrooms 2 & 3 have generous closet space & share a full hall bath. Full, finished basement is huge! Large rec room with wet bar, decorative fireplace, built-in cabinetry & full bath. Ample laundry room with large cedar closet. Bonus room adjacent to laundry room can be office, craft room, or exercise/yoga room! Two separate utility rooms accommodate zoned heating systems. Two separate storage rooms for all your personal & business storage needs! Basement has exterior access to patio. Garage parking for 4 cars in the attached 2.5 car garage & detached 2.5 car garage! Attached garage is accessed on Hamlin & detached garage is accessed thru alley. Fenced side yard. Lot is 10,625 sf / 85 x 125! This much loved home only had 2 long time owners! Basement refrigerator is included. Newer windows throughout. Zoned heat & A/C. Overhead sewer plus sump pump with battery back up! Attic access in house & garage, both with pull down stairs. Central vacuum system! You can't judge a book by its cover & this house is much larger that it looks! Great location with easy access to schools, parks, bus & more!
Location
State IL
County Cook
Area Skokie
Rooms
Basement Full, Walkout
Interior
Interior Features Bar-Wet, Hardwood Floors, First Floor Bedroom, First Floor Full Bath, Built-in Features, Some Carpeting, Some Window Treatmnt, Some Wood Floors, Dining Combo, Drapes/Blinds, Paneling, Replacement Windows
Heating Natural Gas, Forced Air, Steam, Baseboard, Radiator(s), Sep Heating Systems - 2+, Zoned
Cooling Central Air
Fireplaces Number 3
Fireplaces Type Wood Burning, Decorative
Equipment Central Vacuum, Ceiling Fan(s), Sump Pump
Fireplace Y
Appliance Range, Dishwasher, Refrigerator, Washer, Dryer, Disposal, Electric Oven
Laundry Gas Dryer Hookup, In Unit
Exterior
Exterior Feature Patio, Brick Paver Patio
Parking Features Attached, Detached
Garage Spaces 4.0
Community Features Park, Pool, Tennis Court(s), Curbs, Sidewalks, Street Lights, Street Paved
Roof Type Asphalt
Building
Lot Description Corner Lot, Fenced Yard, Sidewalks, Streetlights
Sewer Public Sewer, Sewer-Storm
Water Lake Michigan, Public
New Construction false
Schools
Elementary Schools John Middleton Elementary School
Middle Schools Oliver Mccracken Middle School
High Schools Niles North High School
School District 73.5 , 73.5, 219
Others
HOA Fee Include None
Ownership Fee Simple
Special Listing Condition None
Read Less
Want to know what your home might be worth? Contact us for a FREE valuation!

Our team is ready to help you sell your home for the highest possible price ASAP

© 2024 Listings courtesy of MRED as distributed by MLS GRID. All Rights Reserved.
Bought with Rafay Qamar • Compass

GET MORE INFORMATION

