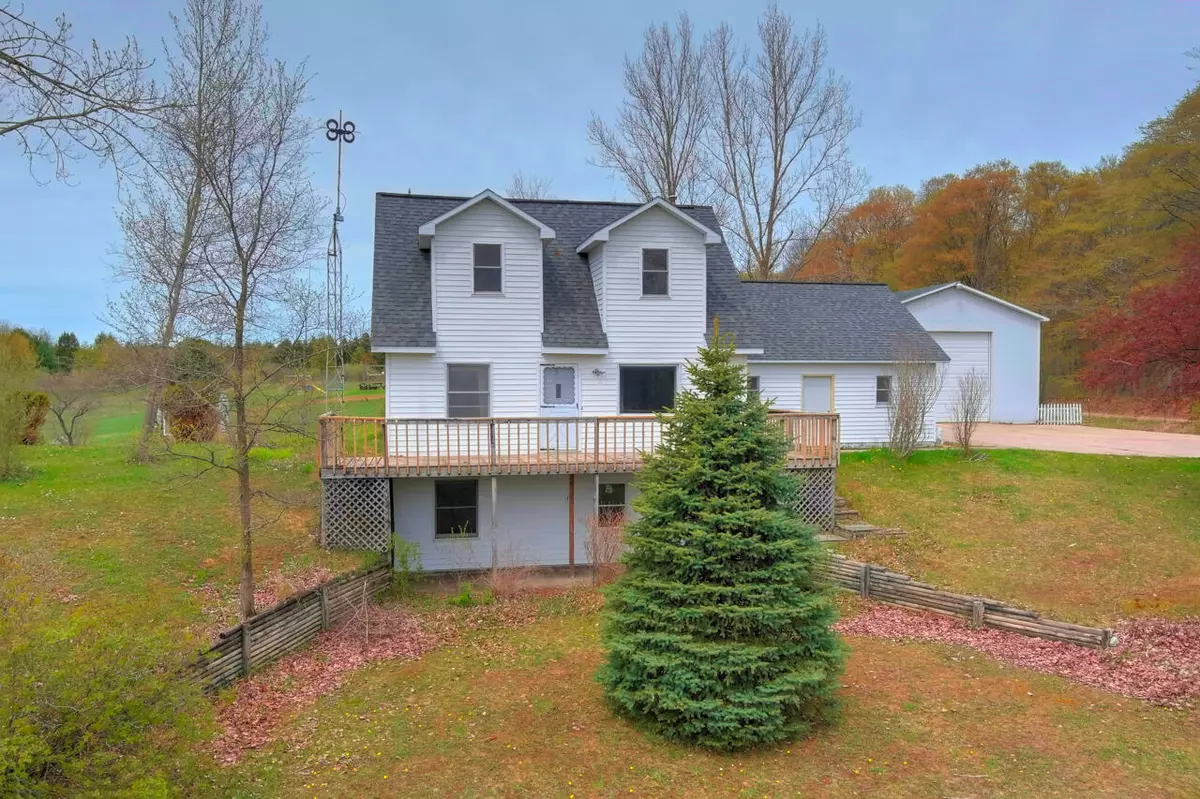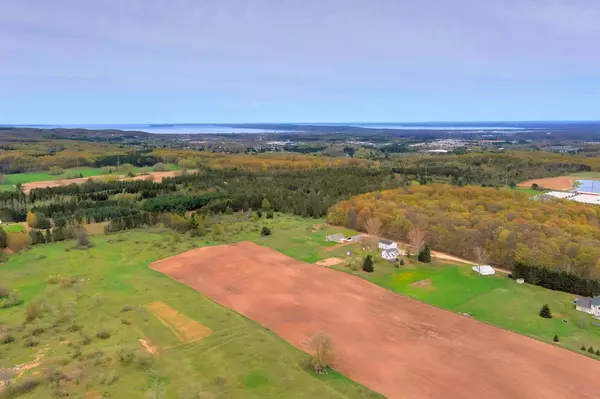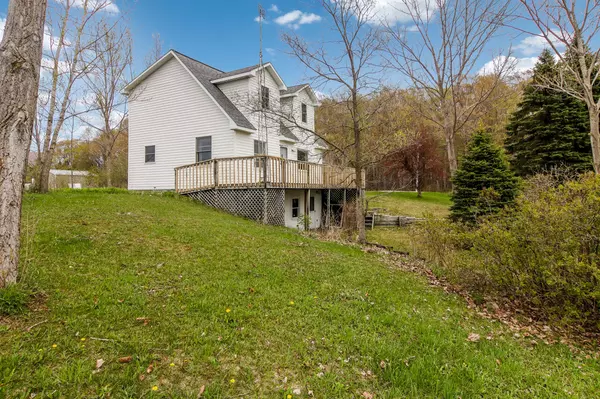$395,000
$420,000
6.0%For more information regarding the value of a property, please contact us for a free consultation.
1637 Blue Spruce Lane Traverse City, MI 49685
3 Beds
2 Baths
1,805 SqFt
Key Details
Sold Price $395,000
Property Type Single Family Home
Sub Type Single Family Residence
Listing Status Sold
Purchase Type For Sale
Square Footage 1,805 sqft
Price per Sqft $218
Municipality Garfield Twp
MLS Listing ID 23016728
Sold Date 09/15/23
Style Craftsman
Bedrooms 3
Full Baths 2
Originating Board Michigan Regional Information Center (MichRIC)
Year Built 1989
Annual Tax Amount $1,885
Tax Year 2022
Lot Size 2.970 Acres
Acres 2.97
Lot Dimensions 397x325
Property Description
Welcome home to a country-like setting within minutes of Traverse City West High School and Silver Lake. This home is at the end of a private road adjacent to the Reigning Liberty Horse Ranch. This private setting is horse-friendly and zoned Agricultural. The home has three bedrooms, two baths and two more rooms, one of which would make a good office or craft room, while the other could be used as a guest room. The lower level also has a bath that needs a few finishing touches giving the home three baths. Give the interior a little TLC, and you will have a cozy home. The property features almost three acres and has room to store everything with a 30x40 garage with 16' ceilings and a 24x32 pole barn with a double lean-to. Tour this property from home by visiting its website to view the fantastic virtual tour with drone footage and a 3D home tour at 1637bluesprucedr.com.
Location
State MI
County Grand Traverse County
Area Traverse City - T
Direction Silver Lk Rd. south to E. Silver Lk Rd. to Silver Pines to Blue Spruce Dr.
Rooms
Other Rooms Second Garage, Shed(s), Pole Barn
Basement Walk Out, Full
Interior
Interior Features Ceiling Fans
Heating Propane, Forced Air
Fireplaces Number 1
Fireplaces Type Family
Fireplace true
Appliance Dishwasher, Oven
Exterior
Parking Features Attached, Driveway, Gravel
Garage Spaces 2.0
Utilities Available Telephone Line, Cable Connected
View Y/N No
Roof Type Asphalt
Topography {Level=true, Rolling Hills=true}
Street Surface Unimproved
Garage Yes
Building
Lot Description Recreational
Story 2
Sewer Septic System
Water Well
Architectural Style Craftsman
New Construction No
Schools
School District Grand Traverse
Others
Tax ID 05-029-005-03
Acceptable Financing Cash, Conventional
Listing Terms Cash, Conventional
Read Less
Want to know what your home might be worth? Contact us for a FREE valuation!

Our team is ready to help you sell your home for the highest possible price ASAP

GET MORE INFORMATION





