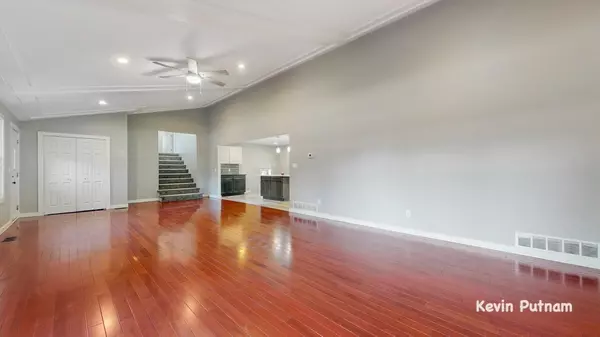$550,000
$555,000
0.9%For more information regarding the value of a property, please contact us for a free consultation.
160 Wiley Rd Douglas, MI 49406
4 Beds
3 Baths
2,540 SqFt
Key Details
Sold Price $550,000
Property Type Single Family Home
Sub Type Single Family Residence
Listing Status Sold
Purchase Type For Sale
Square Footage 2,540 sqft
Price per Sqft $216
Municipality Douglas Vllg
MLS Listing ID 23013088
Sold Date 09/15/23
Style Tri-Level
Bedrooms 4
Full Baths 3
Originating Board Michigan Regional Information Center (MichRIC)
Year Built 1960
Annual Tax Amount $6,481
Tax Year 2021
Lot Size 0.520 Acres
Acres 0.52
Lot Dimensions 126.50' x 180'
Property Description
If you are looking for a home, you will not want to miss this one...as the outside of the home does not reflect the true size, nice renovations, or awesome layout of the inside of this beautiful home/property.
Also, a ''great investment opportunity'' & would easily accommodate 10 people!
This newly renovated tri-level home on just over a half acre is located right around the corner from Douglas, and minutes from Saugatuck; Fennville; Holland; and South Haven. Also, less than one mile from beautiful Lake Michigan and close to both Oval and Douglas Beaches. Do not let ''tri-level'' fool you as this home flows nicely with an open concept, vaulted ceilings in the living room; all bedrooms; and primary bath, wide staircases, & large rooms throughout. Over $200K in extensive renovations. Some of the extensive renovations include...two new furnaces and two new A/C units (one for the main level and one for the upper level), new roof, new electrical throughout with a newer upgraded breaker panel, new water main to the home with new water meter, newer plumbing throughout, new hot water tank, Brazilian Cherry wood flooring, new soft close kitchen cabinets, quartz and granite countertops, new stainless steel appliances, new ceramic tile throughout, new carpet, new paint throughout, Pella wood windows, new concrete driveway, new wifi garage door opener, refinished chimney with new chimney cap and vent covers, new gutters, new insulation, and more! In addition, there are three different composite decks for your outside entertaining and enjoyment. This home is a nice mix of the 1960's building quality mixed with upgraded modern finishes.
Privacy Fence and 14' trees have been placed between this home the the neighboring home to create more privacy. The home is now completely finished and is awaiting the right buyer that will enjoy the renovations, great floor plan, and large spacious rooms! See Attached Appraisal. Some of the extensive renovations include...two new furnaces and two new A/C units (one for the main level and one for the upper level), new roof, new electrical throughout with a newer upgraded breaker panel, new water main to the home with new water meter, newer plumbing throughout, new hot water tank, Brazilian Cherry wood flooring, new soft close kitchen cabinets, quartz and granite countertops, new stainless steel appliances, new ceramic tile throughout, new carpet, new paint throughout, Pella wood windows, new concrete driveway, new wifi garage door opener, refinished chimney with new chimney cap and vent covers, new gutters, new insulation, and more! In addition, there are three different composite decks for your outside entertaining and enjoyment. This home is a nice mix of the 1960's building quality mixed with upgraded modern finishes.
Privacy Fence and 14' trees have been placed between this home the the neighboring home to create more privacy. The home is now completely finished and is awaiting the right buyer that will enjoy the renovations, great floor plan, and large spacious rooms! See Attached Appraisal.
Location
State MI
County Allegan
Area Holland/Saugatuck - H
Direction Blue Star Hwy to Wiley Rd. Wiley Rd East to address.
Rooms
Basement Full
Interior
Interior Features Ceiling Fans, Ceramic Floor, Garage Door Opener, Wood Floor, Kitchen Island, Eat-in Kitchen, Pantry
Heating Forced Air
Cooling Central Air
Fireplaces Number 1
Fireplaces Type Family
Fireplace true
Window Features Skylight(s),Screens,Insulated Windows
Appliance Disposal, Dishwasher, Freezer, Microwave, Range, Refrigerator
Exterior
Exterior Feature Balcony, Porch(es), Patio, Deck(s)
Utilities Available Phone Available, Storm Sewer, Public Water, Public Sewer, Natural Gas Available, Electricity Available, Cable Available, Broadband, Phone Connected, Natural Gas Connected, Cable Connected, High-Speed Internet
View Y/N No
Building
Lot Description Level, Sidewalk
Story 3
Sewer Public Sewer
Water Public
Architectural Style Tri-Level
Structure Type Wood Siding
New Construction No
Schools
School District Saugatuck-Douglas
Others
Tax ID 03-59-016-088-02
Acceptable Financing Cash, FHA, VA Loan, Rural Development, MSHDA, Conventional
Listing Terms Cash, FHA, VA Loan, Rural Development, MSHDA, Conventional
Read Less
Want to know what your home might be worth? Contact us for a FREE valuation!

Our team is ready to help you sell your home for the highest possible price ASAP

GET MORE INFORMATION





