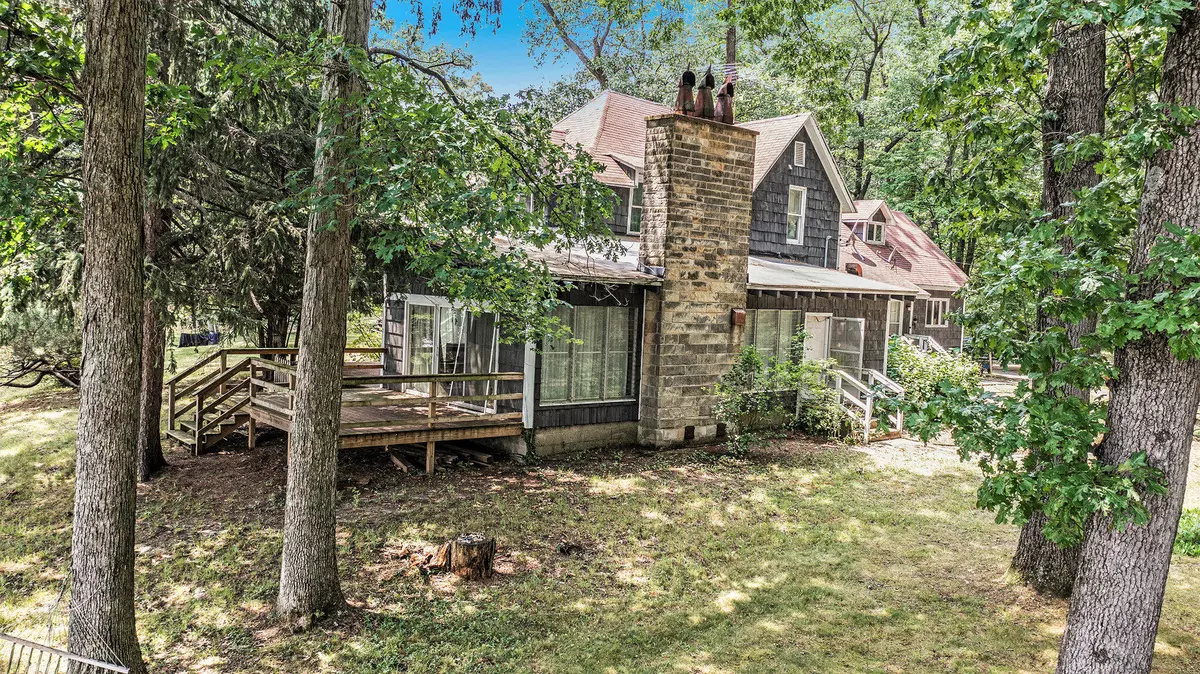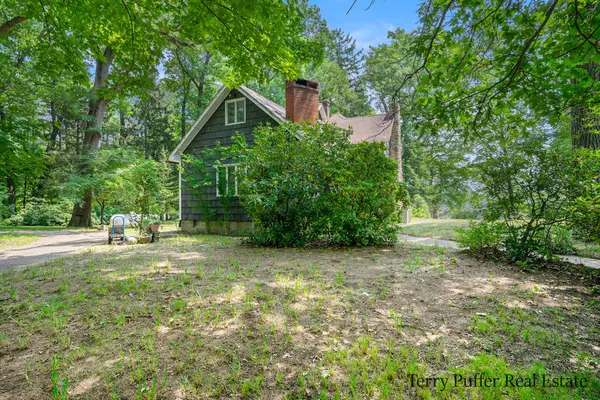$375,000
$439,000
14.6%For more information regarding the value of a property, please contact us for a free consultation.
5378 109th Avenue Pullman, MI 49450
4 Beds
3 Baths
2,415 SqFt
Key Details
Sold Price $375,000
Property Type Single Family Home
Sub Type Single Family Residence
Listing Status Sold
Purchase Type For Sale
Square Footage 2,415 sqft
Price per Sqft $155
Municipality Lee Twp
MLS Listing ID 23026121
Sold Date 09/15/23
Style Cape Cod
Bedrooms 4
Full Baths 2
Half Baths 1
Originating Board Michigan Regional Information Center (MichRIC)
Year Built 1900
Annual Tax Amount $2,005
Tax Year 2022
Lot Size 3.004 Acres
Acres 3.0
Lot Dimensions 180x480x100x365x140x515x390
Property Description
This charming waterfront 3-bed, 2.5-bath home offers a peaceful retreat in a rural setting. Step inside to discover a spacious living room with large windows that fill the space with natural light. The kitchen has ample cabinet space, a rotisserie, and features a built in double sub zero refrigerator. The bedrooms provide comfortable living spaces, perfect for rest and relaxation. The basement offers additional storage space. Outside, a large yard and deck create the perfect space for outdoor activities and entertaining. With its serene location near parks, lakes, shops, dining, and grocery store. This home presents a fantastic opportunity for a tranquil lifestyle in Pullman. Don't miss out on the chance to make this delightful property your own and embrace peaceful rural living.
Location
State MI
County Allegan
Area Southwestern Michigan - S
Direction Begin by heading east on Main St in Pullman, MI. Continue on Main St until you reach the intersection with 56th St. Turn left onto 56th St and continue for approximately 2.7 miles. At the junction with 109th Ave, turn right. Continue on 109th Ave for approximately 1.5 miles. You will reach your destination, 5378 109th Ave, Pullman, MI 49450, on the left.
Body of Water Upper Scott Lake
Rooms
Basement Full
Interior
Heating Propane, Forced Air
Fireplaces Number 4
Fireplaces Type Primary Bedroom, Living, Kitchen, Family
Fireplace true
Appliance Cook Top, Microwave, Oven, Refrigerator
Exterior
Parking Features Driveway, Gravel
Garage Spaces 4.0
Community Features Lake
Waterfront Description All Sports
View Y/N No
Street Surface Paved
Garage Yes
Building
Story 3
Sewer Septic System
Water Well
Architectural Style Cape Cod
Structure Type Wood Siding
New Construction No
Schools
School District Fennville
Others
Tax ID 12-010-059-10
Acceptable Financing Cash, Conventional
Listing Terms Cash, Conventional
Read Less
Want to know what your home might be worth? Contact us for a FREE valuation!

Our team is ready to help you sell your home for the highest possible price ASAP

GET MORE INFORMATION





