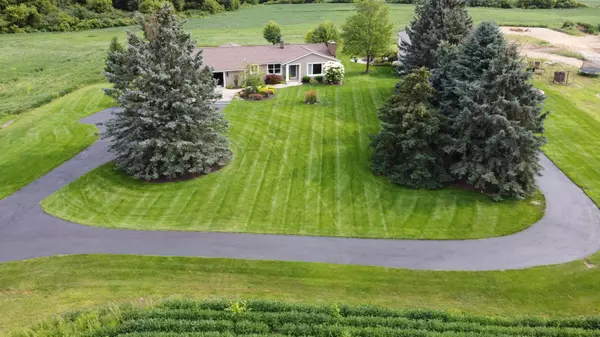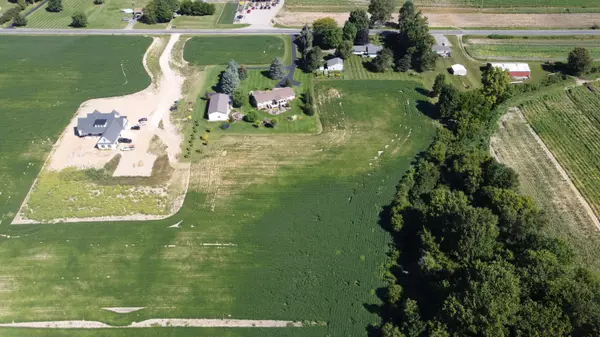$720,000
$685,000
5.1%For more information regarding the value of a property, please contact us for a free consultation.
4660 84th SW Street Byron Center, MI 49315
4 Beds
3 Baths
1,892 SqFt
Key Details
Sold Price $720,000
Property Type Single Family Home
Sub Type Single Family Residence
Listing Status Sold
Purchase Type For Sale
Square Footage 1,892 sqft
Price per Sqft $380
Municipality Byron Twp
MLS Listing ID 23032371
Sold Date 09/14/23
Style Ranch
Bedrooms 4
Full Baths 2
Half Baths 1
Year Built 1981
Annual Tax Amount $3,402
Tax Year 2022
Lot Size 8.800 Acres
Acres 8.8
Lot Dimensions 200x264x230x709x630x158x200800
Property Description
Come See this Totally Remodeled Home in the Country with a Huge Barn on Almost 9 ACRES!!!
This Home is Turn-Key and just what you have been looking for in Byron Township!
The View of Backyard is Amazing and Private, and a nice creek borders the back of the property!
On the Inside you will find a Nice Open Layout that is Perfect for Entertaining! Solid Surface Tops in Kitchen with Custom Built-Ins Throughout the Home!
Outside you will find Professional Landscaping Surrounds the Home with Custom Stamped Concrete Patio, and Fireplace Area! There is a Long Driveway back to the House and Large Drive to the Barn- Perfect for Kids to ride around on!
Now to the Huge 30x62 Insulated and Heated Barn with Year-Round Water for All your Needs! And If this wasn't enough there is even Generator Hook-Ups and Natural Gas for Low heat bills- rare for being in the Country! Too many more Features to describe, Come See This One For Yourself Today! And If this wasn't enough there is even Generator Hook-Ups and Natural Gas for Low heat bills- rare for being in the Country! Too many more Features to describe, Come See This One For Yourself Today!
Location
State MI
County Kent
Area Grand Rapids - G
Direction From M-6 head south on Wilson, Head West on Byron Rd. Property is on south side of road Before Kenowa. Across from produce stand.
Rooms
Other Rooms Pole Barn
Basement Full, Walk-Out Access
Interior
Interior Features Garage Door Opener, Water Softener/Owned, Kitchen Island, Pantry
Heating Forced Air
Cooling Central Air
Fireplaces Number 1
Fireplaces Type Recreation Room, Wood Burning
Fireplace true
Window Features Low-Emissivity Windows,Screens,Replacement,Insulated Windows,Window Treatments
Appliance Refrigerator, Oven, Microwave, Disposal, Dishwasher
Exterior
Exterior Feature Play Equipment, Patio, Deck(s)
Parking Features Attached
Garage Spaces 2.0
Utilities Available Natural Gas Connected, High-Speed Internet
Waterfront Description Stream/Creek
View Y/N No
Street Surface Paved
Garage Yes
Building
Lot Description Tillable, Wooded, Rolling Hills
Story 1
Sewer Septic Tank
Water Well
Architectural Style Ranch
Structure Type Aluminum Siding,Brick,HardiPlank Type
New Construction No
Schools
School District Byron Center
Others
Tax ID 41-21-19-100-043
Acceptable Financing Cash, FHA, MSHDA, Conventional
Listing Terms Cash, FHA, MSHDA, Conventional
Read Less
Want to know what your home might be worth? Contact us for a FREE valuation!

Our team is ready to help you sell your home for the highest possible price ASAP
GET MORE INFORMATION





