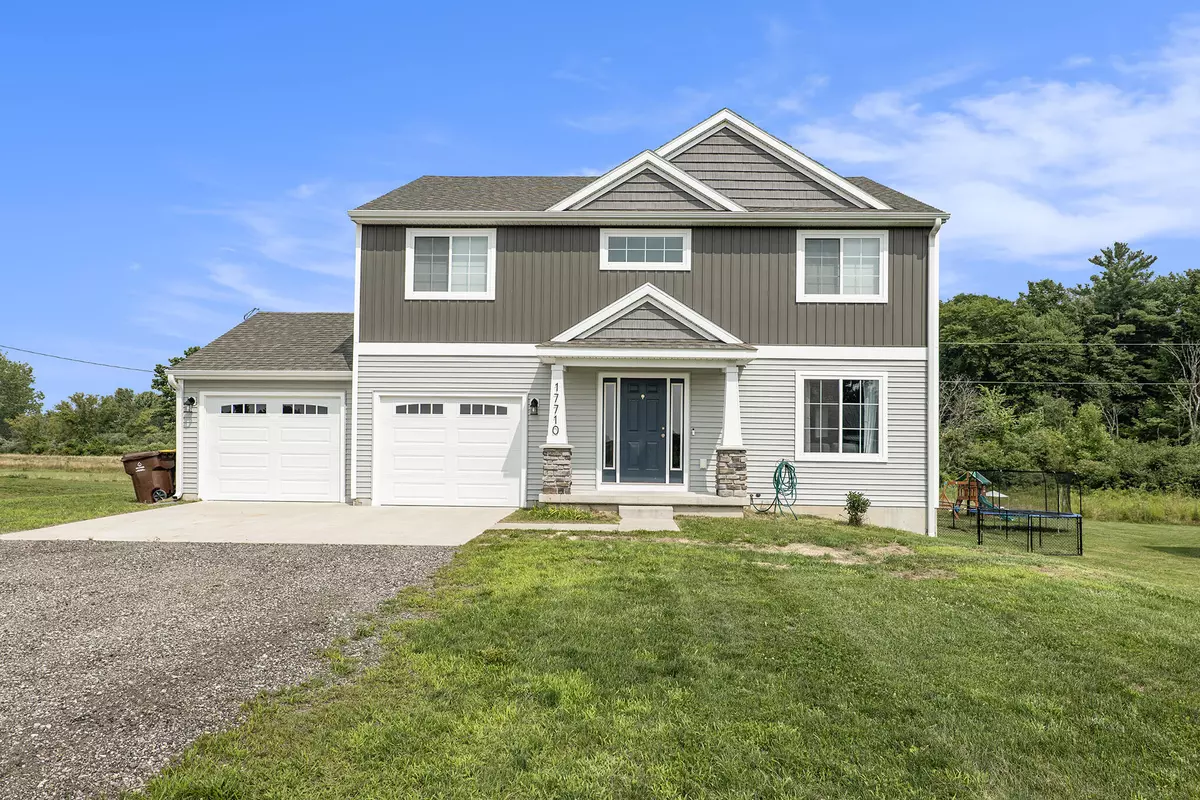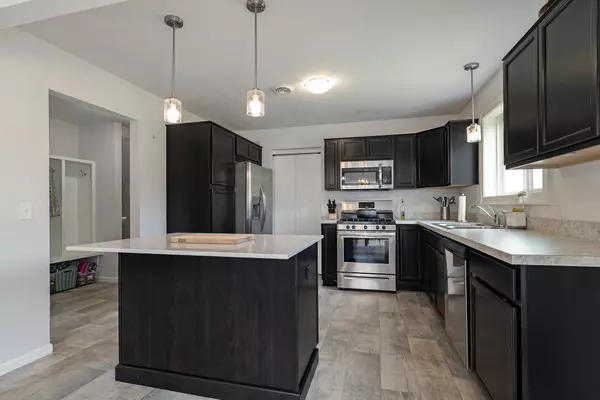$335,000
$335,000
For more information regarding the value of a property, please contact us for a free consultation.
17710 W Ritchie Avenue Sand Lake, MI 49343
4 Beds
4 Baths
2,064 SqFt
Key Details
Sold Price $335,000
Property Type Single Family Home
Sub Type Single Family Residence
Listing Status Sold
Purchase Type For Sale
Square Footage 2,064 sqft
Price per Sqft $162
Municipality Sand Lake Village
MLS Listing ID 23027796
Sold Date 09/20/23
Style Traditional
Bedrooms 4
Full Baths 3
Half Baths 1
Year Built 2019
Annual Tax Amount $5,225
Tax Year 2023
Lot Size 0.370 Acres
Acres 0.37
Lot Dimensions 190 x 85
Property Description
Welcome home! This fabulous 4 bedroom, 3 & ½ bath home offers plenty of space for everyone. The main level layout is fantastic with a welcoming living room, guest bath, mudroom, office, well-designed kitchen, & a dining area that opens up the space beautifully. The kitchen with stainless steel appliances, granite center island & deck access off the dining area is perfect for entertaining, while the finished, daylight basement offers even more space for game or movie night. Escape upstairs to the spacious primary en-suite with walk-in closet & loft area perfect for a family room or playtime. Plus 2 more bedrooms, full bath & laundry room that adds convenience & versatility. The fenced backyard is a fantastic bonus, providing a safe & spacious outdoor area. Hurry, this is your dream home!
Location
State MI
County Kent
Area Grand Rapids - G
Direction 131 North to Sand Lake exit, turn right on 22 mile Rd. Take 22 Mile Rd to Ritchie Ave, turn right to house.
Rooms
Basement Daylight, Full
Interior
Interior Features Garage Door Opener, Kitchen Island
Heating Forced Air
Cooling Central Air
Fireplace false
Window Features Storms,Screens,Window Treatments
Appliance Washer, Refrigerator, Range, Microwave, Dryer, Disposal, Dishwasher
Exterior
Exterior Feature Fenced Back, Porch(es), Deck(s)
Parking Features Attached
Garage Spaces 3.0
Utilities Available Natural Gas Available, Electricity Available, High-Speed Internet
View Y/N No
Street Surface Paved
Garage Yes
Building
Lot Description Level
Story 2
Sewer Septic Tank
Water Public
Architectural Style Traditional
Structure Type Vinyl Siding
New Construction No
Schools
School District Tri County
Others
Tax ID 41-03-05-151-012
Acceptable Financing Cash, FHA, VA Loan, Rural Development, Conventional
Listing Terms Cash, FHA, VA Loan, Rural Development, Conventional
Read Less
Want to know what your home might be worth? Contact us for a FREE valuation!

Our team is ready to help you sell your home for the highest possible price ASAP
GET MORE INFORMATION





