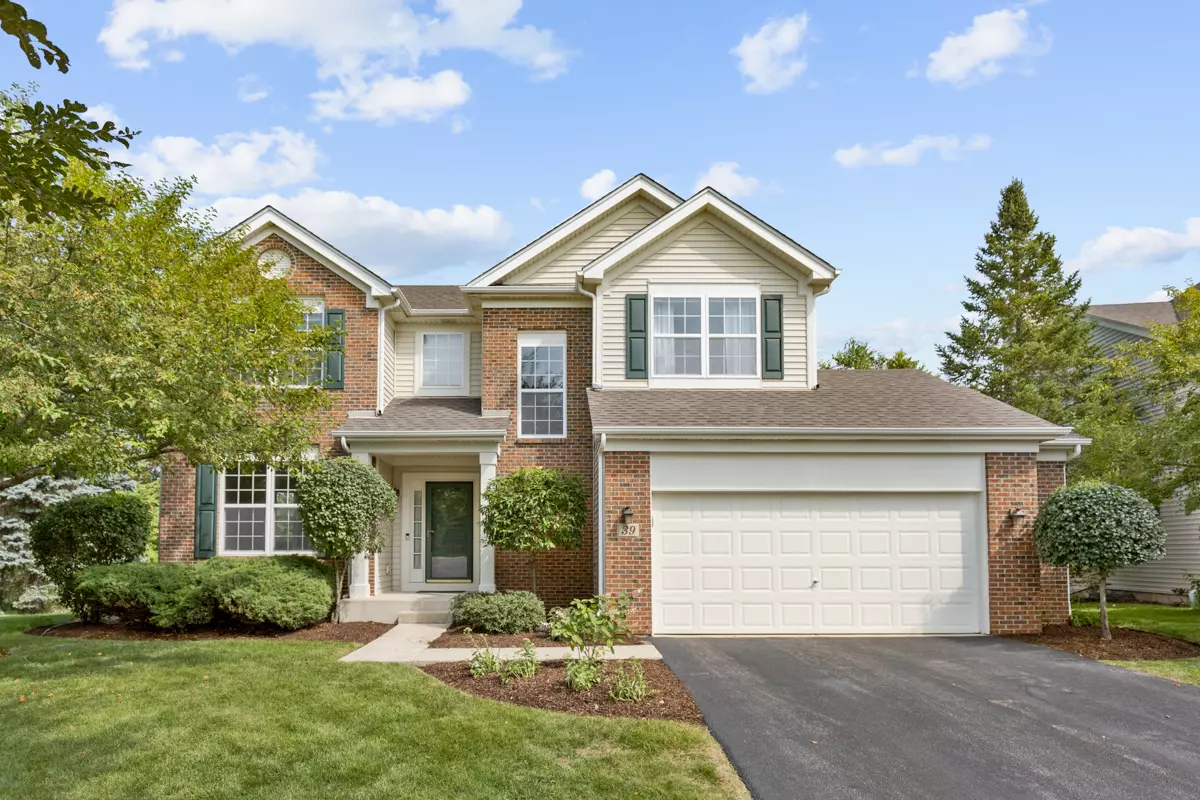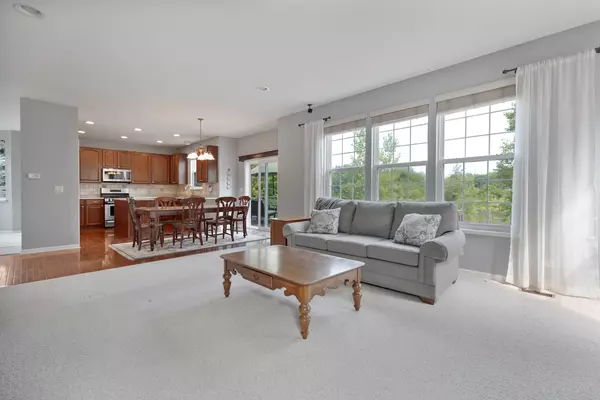$484,700
$479,900
1.0%For more information regarding the value of a property, please contact us for a free consultation.
39 Oakview CT South Elgin, IL 60177
4 Beds
3.5 Baths
2,486 SqFt
Key Details
Sold Price $484,700
Property Type Single Family Home
Sub Type Detached Single
Listing Status Sold
Purchase Type For Sale
Square Footage 2,486 sqft
Price per Sqft $194
Subdivision Thornwood
MLS Listing ID 11856601
Sold Date 09/22/23
Style Traditional
Bedrooms 4
Full Baths 3
Half Baths 1
HOA Fees $50/qua
Year Built 2001
Annual Tax Amount $11,375
Tax Year 2022
Lot Dimensions 28X72X129X66X122
Property Description
Thornwood Stunner! Welcome to this move-in ready, four bedroom three and a half bathroom home. Ideally set on a cul-de-sac lot, backing to wetlands in the Pool/Clubhouse community of Thornwood, this home is sure to please. Highly acclaimed St. Charles School District 303! The open floor plan flows effortlessly -perfect for entertaining! One of the standout features of this residence is the finished English basement, a true gem that offers endless possibilities. Whether it's a recreational haven, a private guest suite, or a home office, the choice is yours. Complete with a full bathroom, this space adds incredible value to the home, ensuring every inch is both functional and fabulous. Come check it out, you wont be disappointed.
Location
State IL
County Kane
Area South Elgin
Rooms
Basement Full, English
Interior
Interior Features Vaulted/Cathedral Ceilings, Bar-Wet, Hardwood Floors, First Floor Laundry
Heating Natural Gas, Forced Air
Cooling Central Air
Equipment Humidifier, CO Detectors, Sump Pump
Fireplace N
Appliance Range, Microwave, Dishwasher, Refrigerator, Washer, Dryer, Disposal, Stainless Steel Appliance(s)
Exterior
Exterior Feature Deck
Parking Features Attached
Garage Spaces 2.0
Community Features Clubhouse, Park, Pool, Tennis Court(s), Lake, Sidewalks, Street Paved
Roof Type Asphalt
Building
Lot Description Cul-De-Sac, Wetlands adjacent
Sewer Public Sewer
Water Public
New Construction false
Schools
Elementary Schools Corron Elementary School
Middle Schools Wredling Middle School
High Schools St Charles North High School
School District 303 , 303, 303
Others
HOA Fee Include Clubhouse, Pool
Ownership Fee Simple w/ HO Assn.
Special Listing Condition None
Read Less
Want to know what your home might be worth? Contact us for a FREE valuation!

Our team is ready to help you sell your home for the highest possible price ASAP

© 2024 Listings courtesy of MRED as distributed by MLS GRID. All Rights Reserved.
Bought with Cynthia Stolfe • Redfin Corporation

GET MORE INFORMATION





