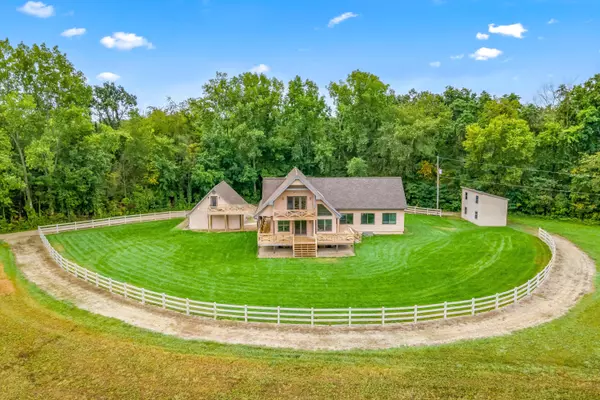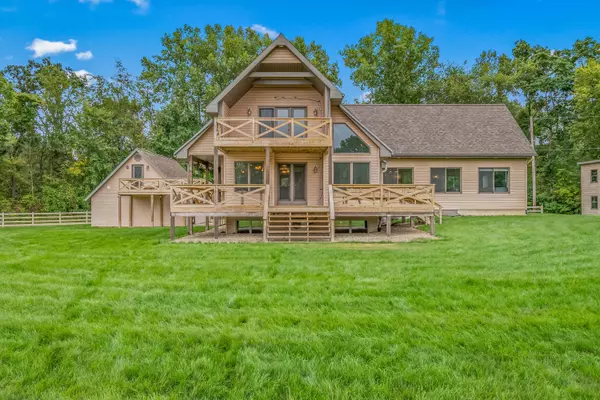$615,000
$615,000
For more information regarding the value of a property, please contact us for a free consultation.
1000 Arcane Drive Bronson, MI 49028
7 Beds
5 Baths
2,277 SqFt
Key Details
Sold Price $615,000
Property Type Single Family Home
Sub Type Single Family Residence
Listing Status Sold
Purchase Type For Sale
Square Footage 2,277 sqft
Price per Sqft $270
Municipality Noble Twp
MLS Listing ID 23133474
Sold Date 09/25/23
Style Contemporary
Bedrooms 7
Full Baths 4
Half Baths 1
Year Built 2008
Annual Tax Amount $3,102
Tax Year 2022
Lot Size 16.230 Acres
Acres 16.23
Lot Dimensions 1131x654x915x153x216x495
Property Sub-Type Single Family Residence
Property Description
WOW! This is the once in a lifetime home you have been waiting for! Complete with 7 bedrooms and 4.5 bathrooms, this home has so much room for the entire family. Drive down the 2,000 ft driveway to your very own serene 16+ acre oasis. Walk in and fall in love with the stunning cathedral ceilings, beautiful woodwork, abundance of natural light and custom spiral staircase. Additional features of this home include a fully functioning sprinkler system, cozy electric fireplace, pond surrounded by sycamore trees, Anderson Windows and storage galore. The home is heated & cooled by an extremally efficient geothermal open loop system. Do not forget about the stunning views off the wrap around deck leading to a deck bridge to the studio above the garage. Call today for a personal showing on this stunning home!
Location
State MI
County Branch
Area Branch County - R
Direction US 12, South on Orland Road, Right on Southern Road Left on George Road, turn right on Trayer Road, left onto Arcane Drive.
Rooms
Other Rooms Shed(s)
Basement Daylight, Full
Interior
Interior Features Ceiling Fan(s), Central Vacuum, Guest Quarters, Water Softener/Owned, Eat-in Kitchen
Heating Forced Air
Cooling Central Air
Fireplaces Number 1
Fireplaces Type Family Room
Fireplace true
Window Features Screens,Insulated Windows,Window Treatments
Appliance Washer, Refrigerator, Oven, Microwave, Dryer, Dishwasher
Exterior
Exterior Feature Balcony, Porch(es), Deck(s)
Parking Features Detached
Garage Spaces 2.0
Waterfront Description Pond
View Y/N No
Garage Yes
Building
Lot Description Recreational, Tillable, Wooded
Story 2
Sewer Septic Tank
Water Well
Architectural Style Contemporary
Structure Type Vinyl Siding
New Construction No
Schools
School District Bronson
Others
Tax ID 130-021-100-005-04
Acceptable Financing FHA, VA Loan, Rural Development, Conventional
Listing Terms FHA, VA Loan, Rural Development, Conventional
Read Less
Want to know what your home might be worth? Contact us for a FREE valuation!

Our team is ready to help you sell your home for the highest possible price ASAP
GET MORE INFORMATION





