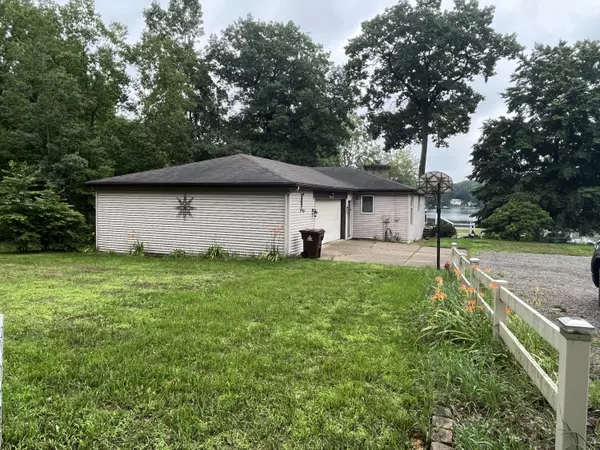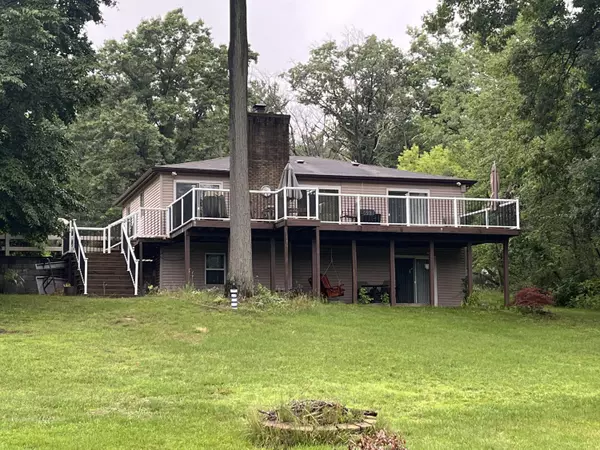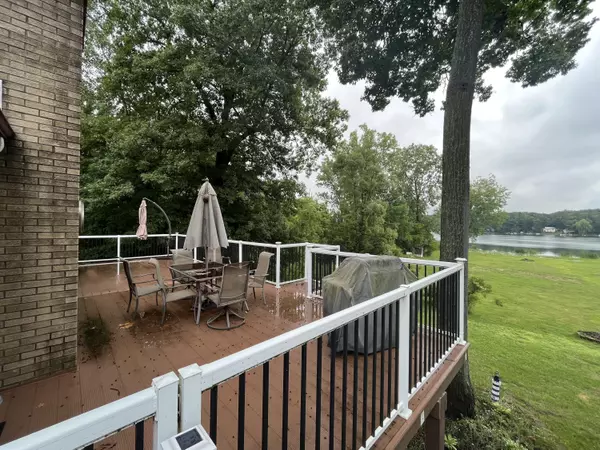$330,000
$374,000
11.8%For more information regarding the value of a property, please contact us for a free consultation.
12401 McMurty NE Drive Sand Lake, MI 49343
3 Beds
3 Baths
1,220 SqFt
Key Details
Sold Price $330,000
Property Type Single Family Home
Sub Type Single Family Residence
Listing Status Sold
Purchase Type For Sale
Square Footage 1,220 sqft
Price per Sqft $270
Municipality Spencer Twp
MLS Listing ID 23025156
Sold Date 09/25/23
Style Ranch
Bedrooms 3
Full Baths 2
Half Baths 1
Year Built 1992
Annual Tax Amount $6,000
Tax Year 2022
Lot Size 0.570 Acres
Acres 0.57
Lot Dimensions 100x454x123x454
Property Sub-Type Single Family Residence
Property Description
Beautiful 3 bedroom 2.5 bath walkout ranch with 123' of private frontage on Maston Lake. Home is move in ready, with large open floor plan, Maple Kitchen Cabinets . all appliances included (refrig, range, dishwasher, washer dryer, micro). Open Living-Dinging area with fireplace and 2 sliders leading to newer aluminum deck overlooking your private frontage on all sports Maston Lake.
2 bedrooms 2 full baths on main floor. including primary with slider to deck.
Lower level Walkout features family room, bedroom, Den, 1/2 bath with laundry and storage.huge flat yard to the lake, dock included, and furnishings are negotialbe.
This is set up to be a full time home, but would be a great cottage as well.
2+stall attached garage,
Location
State MI
County Kent
Area Grand Rapids - G
Direction from 18 mile and Lincoln Lake, go west on 18 mile, North on Meddler, East on Rooksby, N on McMurtry
Body of Water Maston Lake
Rooms
Basement Full, Walk-Out Access
Interior
Interior Features Ceiling Fan(s), Satellite System, Water Softener/Rented, Whirlpool Tub
Heating Forced Air
Cooling Central Air
Fireplaces Number 1
Fireplace true
Appliance Washer, Refrigerator, Range, Microwave, Dryer, Disposal, Dishwasher
Exterior
Exterior Feature Patio, Deck(s)
Parking Features Attached
Garage Spaces 2.0
Utilities Available Natural Gas Connected
Waterfront Description Lake
View Y/N No
Street Surface Paved
Garage Yes
Building
Lot Description Wooded
Story 1
Sewer Septic Tank
Water Well
Architectural Style Ranch
Structure Type Vinyl Siding
New Construction No
Schools
School District Cedar Springs
Others
Tax ID 410910259017
Acceptable Financing Cash, FHA, Rural Development, Conventional
Listing Terms Cash, FHA, Rural Development, Conventional
Read Less
Want to know what your home might be worth? Contact us for a FREE valuation!

Our team is ready to help you sell your home for the highest possible price ASAP
GET MORE INFORMATION





