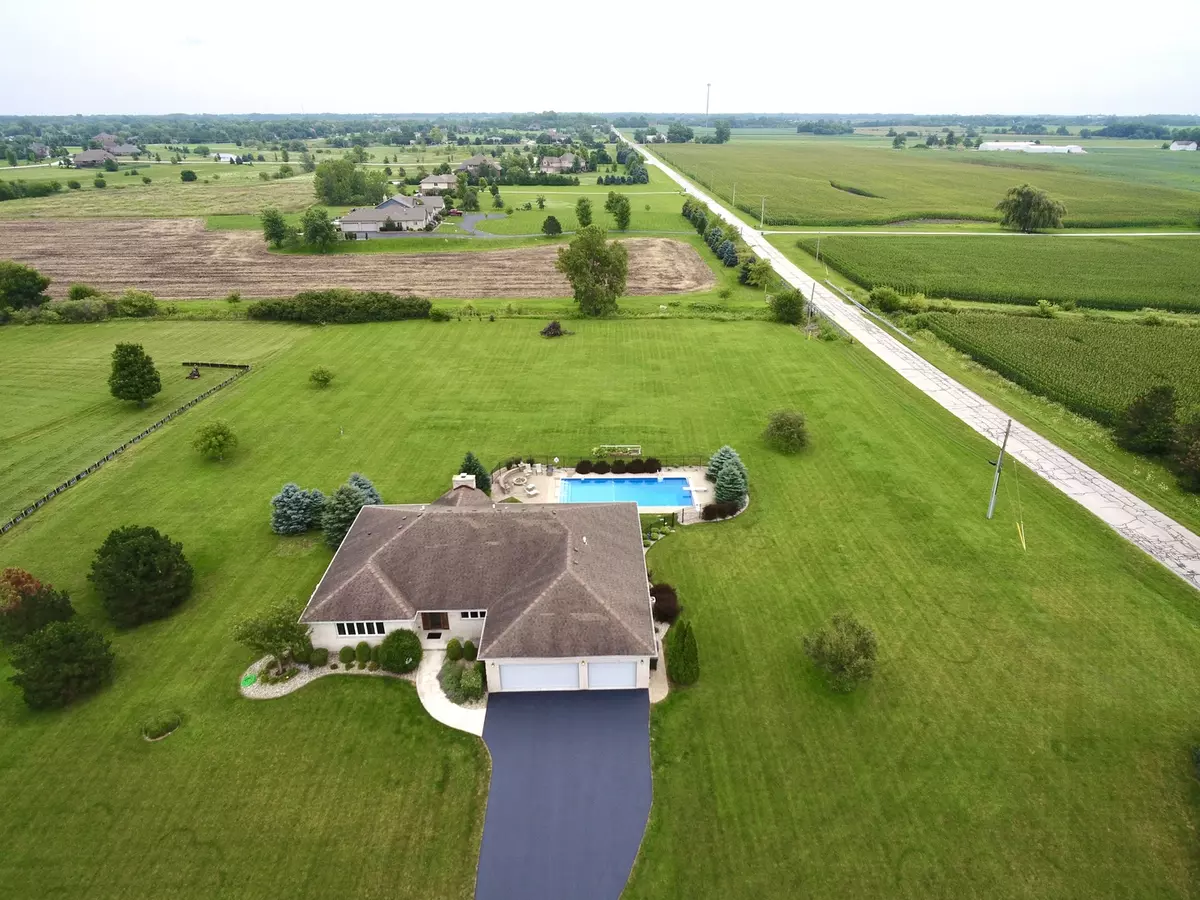$574,808
$574,808
For more information regarding the value of a property, please contact us for a free consultation.
26151 S Creekside DR Monee, IL 60449
5 Beds
3.5 Baths
2,862 SqFt
Key Details
Sold Price $574,808
Property Type Single Family Home
Sub Type Detached Single
Listing Status Sold
Purchase Type For Sale
Square Footage 2,862 sqft
Price per Sqft $200
Subdivision Green Gardens
MLS Listing ID 11856178
Sold Date 09/26/23
Style Walk-Out Ranch
Bedrooms 5
Full Baths 3
Half Baths 1
Year Built 2003
Annual Tax Amount $7,819
Tax Year 2022
Lot Size 2.920 Acres
Lot Dimensions 433 X 299
Property Description
PHENOMENAL All Brick Ranch with Walkout and In-Ground Pool in Green Gardens on nearly 3 Acres!! Custom built with 4 bedrooms on the main level, this gem welcomes you to a large formal front room and formal dining room with tray ceiling. Continue through to the huge family room with vaulted ceiling, wood center beam, and brick gas fireplace! A gorgeous eat-in kitchen boasts granite counter tops, hardwood flooring, stainless steel appliances, and plenty of custom maple cabinets! Wonderful main level master bedroom with tray ceiling and double walk-in closets. Master bath with double sinks, whirlpool tub, and separate shower. 3 more bedrooms, full bath, powder room, and laundry complete the main level. Head downstairs to the finished walkout basement and enjoy 2 bonus bedrooms, play area, a full bath, rec room, 2nd kitchen area, and plenty of storage space! Step outside and relax on the NEW 3 tier Trex deck (2021) as you sit by the 40' x 20' and 8' deep heated in-ground pool with diving board. Fenced in area around the pool with lots of brick paver, a fire pit, and a gas line for an attached gas grill. NEW front door & screen door (2022), NEW professional epoxy flooring (2021) on garage floor, NEW auto-cover for pool (2021), NEW washer & dryer (2022), NEW well tank (2020), NEW high efficiency 75 gallon hot water heater (2020), house freshly painted inside (2021), and so much more! What an amazing find, don't pass it up!!
Location
State IL
County Will
Area Monee / Unicorporated Monee
Rooms
Basement Full, Walkout
Interior
Interior Features Hardwood Floors, First Floor Bedroom, First Floor Laundry, First Floor Full Bath, Walk-In Closet(s)
Heating Natural Gas, Forced Air
Cooling Central Air
Fireplaces Number 1
Fireplaces Type Wood Burning, Gas Starter
Equipment Water-Softener Owned, CO Detectors, Ceiling Fan(s), Sump Pump
Fireplace Y
Appliance Range, Microwave, Dishwasher, Refrigerator, Washer, Dryer, Stainless Steel Appliance(s)
Exterior
Exterior Feature Deck, Patio, In Ground Pool, Storms/Screens
Parking Features Attached
Garage Spaces 3.0
Roof Type Asphalt
Building
Lot Description Corner Lot, Fenced Yard, Landscaped
Sewer Septic-Private
Water Private Well
New Construction false
Schools
Elementary Schools Peotone Intermediate Center
Middle Schools Peotone Junior High School
High Schools Peotone High School
School District 207U , 207U, 207U
Others
HOA Fee Include None
Ownership Fee Simple
Special Listing Condition None
Read Less
Want to know what your home might be worth? Contact us for a FREE valuation!

Our team is ready to help you sell your home for the highest possible price ASAP

© 2024 Listings courtesy of MRED as distributed by MLS GRID. All Rights Reserved.
Bought with Kody Lathus • Exclusive Realtors

GET MORE INFORMATION





