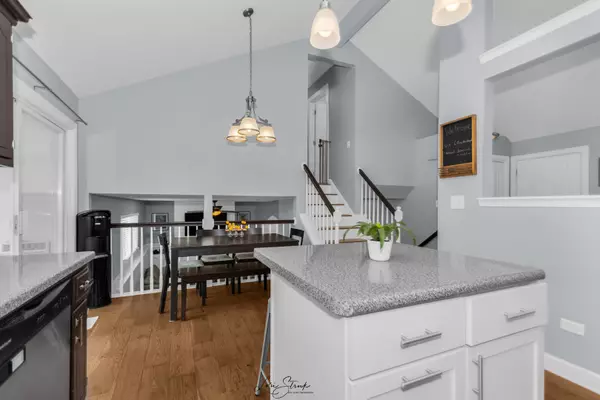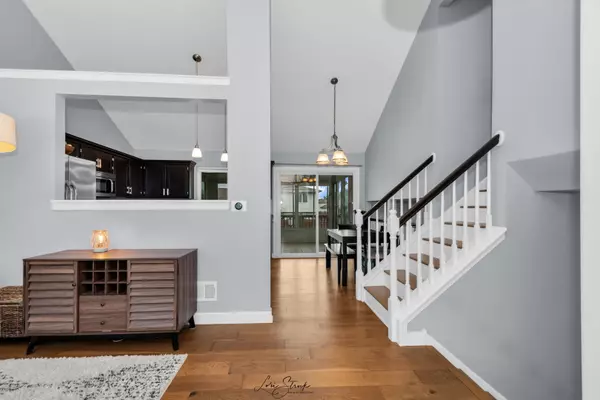$360,000
$349,990
2.9%For more information regarding the value of a property, please contact us for a free consultation.
16521 W Montauk DR Lockport, IL 60441
3 Beds
2 Baths
1,609 SqFt
Key Details
Sold Price $360,000
Property Type Single Family Home
Sub Type Detached Single
Listing Status Sold
Purchase Type For Sale
Square Footage 1,609 sqft
Price per Sqft $223
MLS Listing ID 11879265
Sold Date 09/27/23
Style Tri-Level
Bedrooms 3
Full Baths 2
Year Built 1996
Annual Tax Amount $5,959
Tax Year 2021
Lot Size 8,712 Sqft
Lot Dimensions 127X53X26X126X63
Property Description
Welcome Home! Beautiful tri-level home in the highly desired golf community of Arrowhead. 3 bedrooms, 2 full baths. Large bay window in the spacious living room allowing natural light to accent the cathedral ceilings and gleaming laminate wood flooring throughout the main level. The large kitchen features modern espresso cabinets with brush nickel hardware, Island, eat-in table space, and stainless steel appliances! Second floor has 3 large bedrooms and the updated bathroom with ceramic tile, large whirlpool tub and separate shower. Enjoy the large lower level, with 9ft ceilings and fireplace with built in shelving great for entertaining. Remodeled full bathroom featuring new ceramic tile, custom tiled shower, new vanity and toilet. Glass slider off the kitchen leads to the tiled 3-Season sun-room, with a deck, pool, and large fenced backyard. The roof was replaced in April 2017. This is the perfect place to call home, and it definitely won't last long! Homer 33c School District. Right across from the park.
Location
State IL
County Will
Area Homer / Lockport
Rooms
Basement None
Interior
Interior Features Wood Laminate Floors
Heating Natural Gas, Forced Air
Cooling Central Air
Equipment CO Detectors, Ceiling Fan(s)
Fireplace N
Appliance Range, Microwave, Dishwasher, Refrigerator, Washer, Dryer, Stainless Steel Appliance(s)
Exterior
Exterior Feature Deck, Screened Deck, Above Ground Pool, Storms/Screens
Parking Features Attached
Garage Spaces 2.0
Community Features Curbs, Sidewalks, Street Lights, Street Paved
Roof Type Asphalt
Building
Lot Description Fenced Yard
Sewer Public Sewer
Water Public
New Construction false
Schools
School District 33C , 33C, 205
Others
HOA Fee Include None
Ownership Fee Simple
Special Listing Condition None
Read Less
Want to know what your home might be worth? Contact us for a FREE valuation!

Our team is ready to help you sell your home for the highest possible price ASAP

© 2024 Listings courtesy of MRED as distributed by MLS GRID. All Rights Reserved.
Bought with Jonathan Darin • Coldwell Banker Real Estate Group

GET MORE INFORMATION





