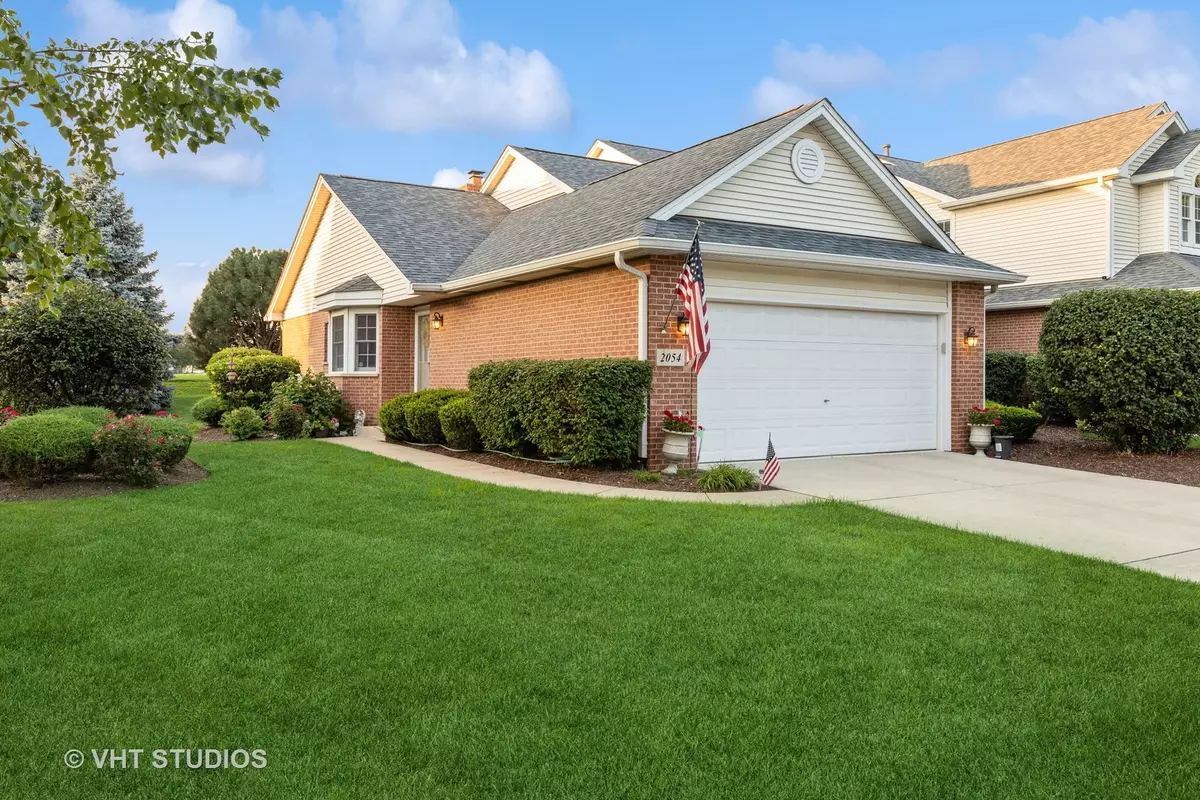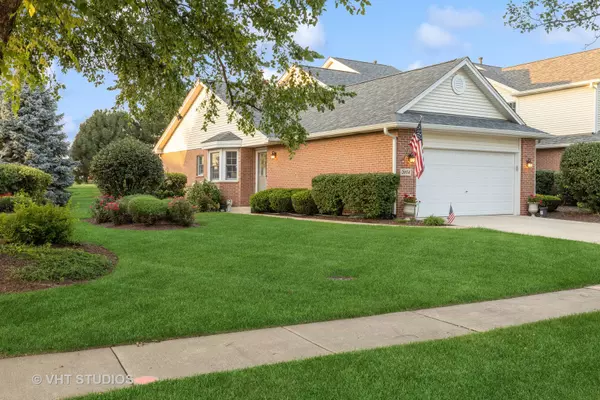$396,000
$395,000
0.3%For more information regarding the value of a property, please contact us for a free consultation.
2054 Clover LN Woodridge, IL 60517
3 Beds
3 Baths
1,840 SqFt
Key Details
Sold Price $396,000
Property Type Townhouse
Sub Type Townhouse-2 Story
Listing Status Sold
Purchase Type For Sale
Square Footage 1,840 sqft
Price per Sqft $215
Subdivision Water Tower Reserve
MLS Listing ID 11849725
Sold Date 09/27/23
Bedrooms 3
Full Baths 3
HOA Fees $313/mo
Rental Info Yes
Year Built 2000
Annual Tax Amount $7,082
Tax Year 2022
Lot Dimensions 32X175X43X163
Property Sub-Type Townhouse-2 Story
Property Description
Welcome to this stunning 3-Bedroom, 3-Full Bath plus Loft, End Unit Townhome with Basement and 2-Car Garage in desirable Water Tower Reserve. The 3 full bedrooms include a Main Floor primary suite with cathedral ceiling, walk-in closet with organizers, and full ensuite bath with double-bowl sink, walk-in shower and linen closet and second bedroom, currently used as an office, and 2nd full bathroom. The Second Floor features the 3rd bedroom, 3rd full bathroom and loft. The heart of the home is the spacious and inviting Living/Family room with vaulted ceilings, abundant natural light, and gas fireplace which opens to the dining room with sliding glass door (2015) to your private patio and fantastic open yard with lots of beautiful green space and trees. The bright eat-in kitchen has hardwood floors, ample cabinets, pantry closet, new stainless-steel refrigerator (2022), range, microwave and dishwasher. The convenient first floor laundry room with washer and dryer (2019) and utility sink, is off the entrance to the 2-car garage. While everything you could want and need is on the main floor, make your way upstairs to the Loft overlooking the family room, full bathroom and bedroom. The large unfinished Basement has four 30" x 28" cedar closets, huge easy-access crawlspace and offers endless possibilities to make it your own. Tear off roof in (2020), new furnace (2022), hot water heater (2020). Don't miss this fantastic opportunity to own a remarkable townhome in a friendly sought-after community with excellent neighborhood appeal and easy access to parks, shopping, schools and expressways. This home has the perfect blend of space, comfort and convenience, with privacy and tranquility both inside and out!
Location
State IL
County Du Page
Area Woodridge
Rooms
Basement Full
Interior
Interior Features Vaulted/Cathedral Ceilings, Hardwood Floors, First Floor Bedroom, First Floor Laundry, First Floor Full Bath, Storage, Built-in Features, Walk-In Closet(s), Ceiling - 10 Foot, Some Carpeting, Some Window Treatmnt, Some Wood Floors, Drapes/Blinds, Some Wall-To-Wall Cp, Pantry
Heating Natural Gas, Forced Air
Cooling Central Air
Fireplaces Number 1
Fireplaces Type Attached Fireplace Doors/Screen, Gas Starter
Equipment Humidifier, CO Detectors, Ceiling Fan(s), Sump Pump, Backup Sump Pump;, Radon Mitigation System
Fireplace Y
Appliance Range, Microwave, Dishwasher, Refrigerator, Washer, Dryer, Disposal
Laundry Gas Dryer Hookup, In Unit, Sink
Exterior
Exterior Feature Patio, Storms/Screens, End Unit
Parking Features Attached
Garage Spaces 2.0
Amenities Available Park
Roof Type Asphalt
Building
Lot Description Landscaped, Mature Trees, Sidewalks, Streetlights
Story 2
Sewer Public Sewer, Sewer-Storm
Water Lake Michigan
New Construction false
Schools
Elementary Schools Prairieview Elementary School
Middle Schools Lakeview Junior High School
High Schools South High School
School District 66 , 66, 99
Others
HOA Fee Include Insurance, Exterior Maintenance, Lawn Care, Snow Removal
Ownership Fee Simple w/ HO Assn.
Special Listing Condition None
Pets Allowed Cats OK, Dogs OK
Read Less
Want to know what your home might be worth? Contact us for a FREE valuation!

Our team is ready to help you sell your home for the highest possible price ASAP

© 2025 Listings courtesy of MRED as distributed by MLS GRID. All Rights Reserved.
Bought with Chris Bowman • RE/MAX Suburban
GET MORE INFORMATION





