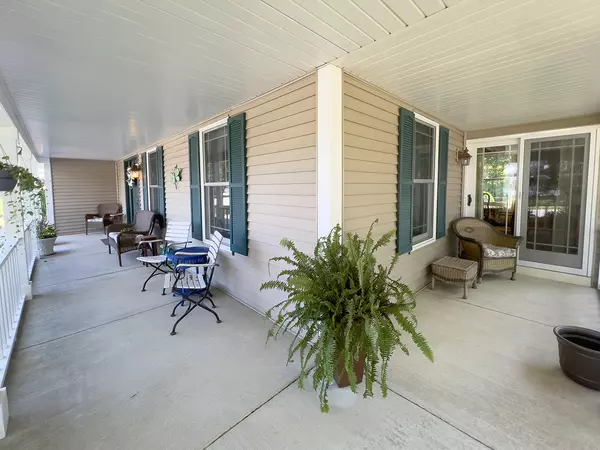$424,000
$419,000
1.2%For more information regarding the value of a property, please contact us for a free consultation.
2049 Valley Creek DR Elgin, IL 60123
4 Beds
2.5 Baths
2,250 SqFt
Key Details
Sold Price $424,000
Property Type Single Family Home
Sub Type Detached Single
Listing Status Sold
Purchase Type For Sale
Square Footage 2,250 sqft
Price per Sqft $188
Subdivision Valley Creek
MLS Listing ID 11845509
Sold Date 09/28/23
Style Traditional
Bedrooms 4
Full Baths 2
Half Baths 1
Year Built 1988
Annual Tax Amount $8,264
Tax Year 2022
Lot Size 0.290 Acres
Lot Dimensions 90X114X139X150
Property Description
Welcome to your dream home! This stunning property is awaiting its new owner and boasts a picturesque exterior complete with a delightful wrap-around porch, perfect for enjoying those warm summer evenings. Nestled on an impressively landscaped almost 1/3-acre lot, the backyard features a beautifully designed paver patio and Pergola, firepit and built in grill that is the ideal spot for outdoor gatherings and relaxation. Step inside this charming home to discover a spacious 4-bedroom layout with 2.1 baths, ensuring ample space for your family's needs. The main level has hardwood throughout and boasts living and dining rooms for holiday fun. The kitchen has Cambria quartz counters and SS appliances and flows into the casual dining space and family room with corner fireplace for that sought after open feel! As you explore further, you'll be delighted to find a FULL finished basement offering endless possibilities for entertainment, recreation and storage. This home is not just aesthetically pleasing but is also packed with updates galore! The roof, built to stand the test of time, was installed with a durable 40-year material in 2004. This home is also highly efficient with a brand-new furnace and hot water heater, both replaced in 2023, added exterior wall and attic insulation and Newer high-efficiency Anderson windows and doors throughout. White six panel doors, new hardware and lighting plus updated bathrooms give this home a modern feel. Attached 2.5 car garage with tinted concrete driveway and walkways. Don't miss out on this rare opportunity to own a home that marries timeless charm with modern conveniences. The location is amazing too: Just minutes from Randall Rd shopping, I90, Rt 20, Parks, Elementary School in subdivision and only 35 minutes to O'Hare Airport- 1 hour to Chicago. ***HOUSE BEAUTIFUL***
Location
State IL
County Kane
Area Elgin
Rooms
Basement Full
Interior
Interior Features Hardwood Floors
Heating Natural Gas, Forced Air
Cooling Central Air
Fireplaces Number 1
Fireplaces Type Gas Starter
Equipment CO Detectors, Ceiling Fan(s), Sump Pump
Fireplace Y
Appliance Range, Microwave, Dishwasher, Refrigerator, Stainless Steel Appliance(s)
Exterior
Exterior Feature Brick Paver Patio, Outdoor Grill, Fire Pit
Parking Features Attached
Garage Spaces 2.0
Community Features Park, Curbs, Sidewalks, Street Lights, Street Paved
Roof Type Asphalt
Building
Lot Description Corner Lot, Landscaped
Sewer Public Sewer
Water Public
New Construction false
Schools
Elementary Schools Creekside Elementary School
Middle Schools Kimball Middle School
High Schools Larkin High School
School District 46 , 46, 46
Others
HOA Fee Include None
Ownership Fee Simple
Special Listing Condition None
Read Less
Want to know what your home might be worth? Contact us for a FREE valuation!

Our team is ready to help you sell your home for the highest possible price ASAP

© 2024 Listings courtesy of MRED as distributed by MLS GRID. All Rights Reserved.
Bought with Vishal Antiya • Berkshire Hathaway HomeServices American Heritage

GET MORE INFORMATION





