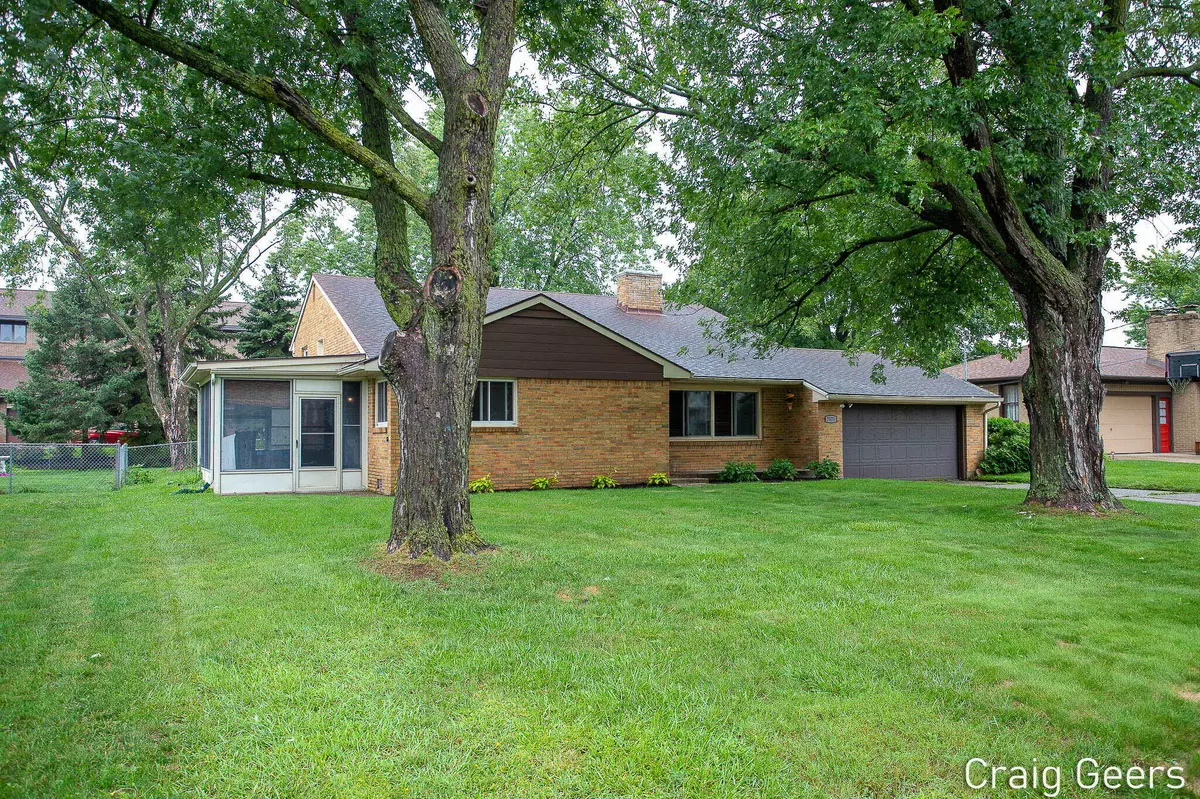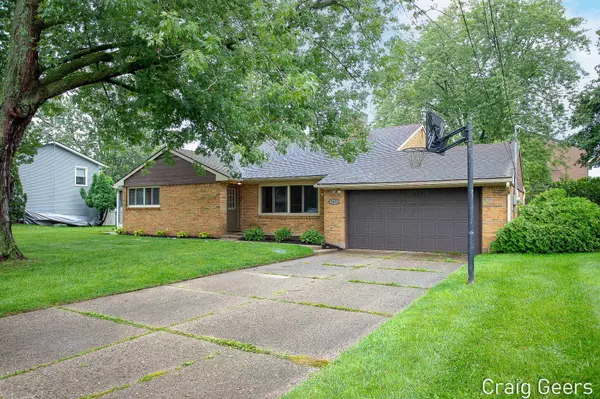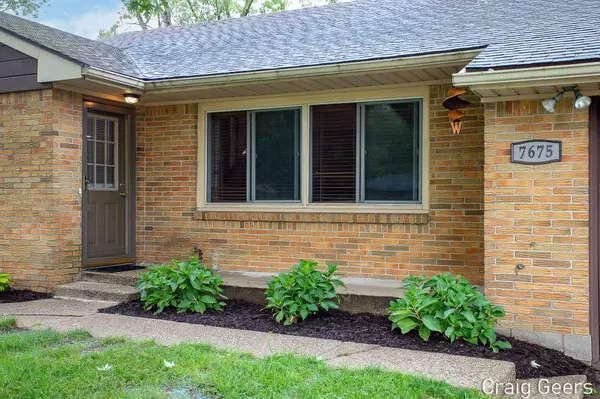$300,000
$309,900
3.2%For more information regarding the value of a property, please contact us for a free consultation.
7675 Louise Avenue Jenison, MI 49428
3 Beds
2 Baths
1,948 SqFt
Key Details
Sold Price $300,000
Property Type Single Family Home
Sub Type Single Family Residence
Listing Status Sold
Purchase Type For Sale
Square Footage 1,948 sqft
Price per Sqft $154
Municipality Georgetown Twp
MLS Listing ID 23030350
Sold Date 09/26/23
Style Tri-Level
Bedrooms 3
Full Baths 2
Originating Board Michigan Regional Information Center (MichRIC)
Year Built 1955
Annual Tax Amount $2,397
Tax Year 2022
Lot Size 0.263 Acres
Acres 0.26
Lot Dimensions 80 x 144
Property Description
Sharp all brick Jenison Schools 3 beds/2 full baths home on a quiet cul-de-sac mature tree lined street. Upon entry, you will be greated with a high, sloped, wood beams living room ceiling to enjoy with a fire place open stairs to the 3 upper bedrooms and full bath. The open floor plan has a beautiful kitchen with newer backsplash, counters and many nice wood cabinents. Newer windows and and newer carpeting in the lower level huge rec room. Great location close to shopping, parks, and I-196 access ramps. A peaceful setting near everything you need. The rear 3 season room/porch can be enjoyed with the hot tub and relaxing sunset Western views. The large fenced in back yard is amazing you will love it! A real hidden gem in Jenison!
Location
State MI
County Ottawa
Area Grand Rapids - G
Direction Chicago Dr, West on Main St/Baldwin to Louise, near end of cul-de-sac.
Rooms
Basement Partial
Interior
Interior Features Attic Fan, Ceiling Fans, Garage Door Opener, Hot Tub Spa
Heating Hot Water, Baseboard, Natural Gas
Fireplaces Number 2
Fireplaces Type Living, Family
Fireplace false
Window Features Window Treatments
Appliance Dryer, Washer, Disposal, Dishwasher, Microwave, Range, Refrigerator
Exterior
Parking Features Attached, Concrete, Driveway, Paved
Garage Spaces 2.0
Utilities Available Telephone Line, Cable Connected, Natural Gas Connected
View Y/N No
Roof Type Composition
Topography {Level=true}
Street Surface Paved
Garage Yes
Building
Lot Description Cul-De-Sac, Garden
Story 2
Sewer Public Sewer
Water Public
Architectural Style Tri-Level
New Construction No
Schools
School District Jenison
Others
Tax ID 70-14-13-173-002
Acceptable Financing Cash, FHA, VA Loan, Conventional
Listing Terms Cash, FHA, VA Loan, Conventional
Read Less
Want to know what your home might be worth? Contact us for a FREE valuation!

Our team is ready to help you sell your home for the highest possible price ASAP

GET MORE INFORMATION





