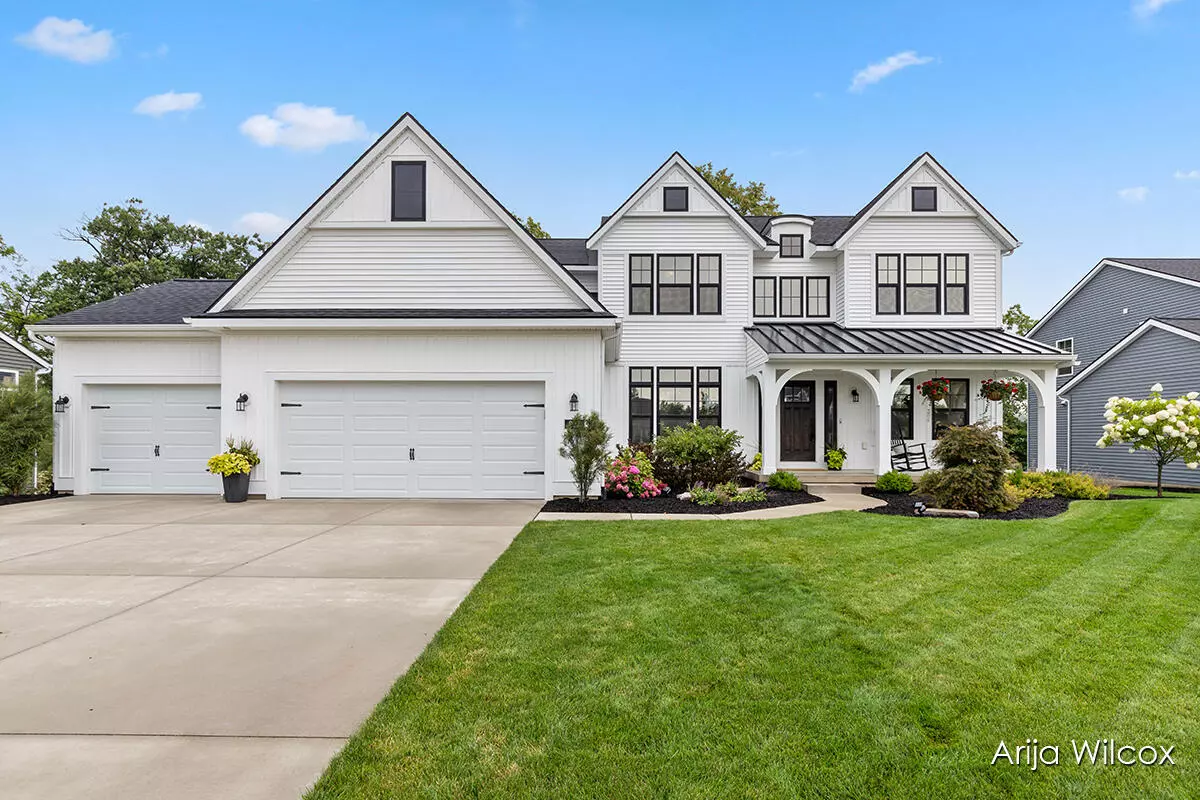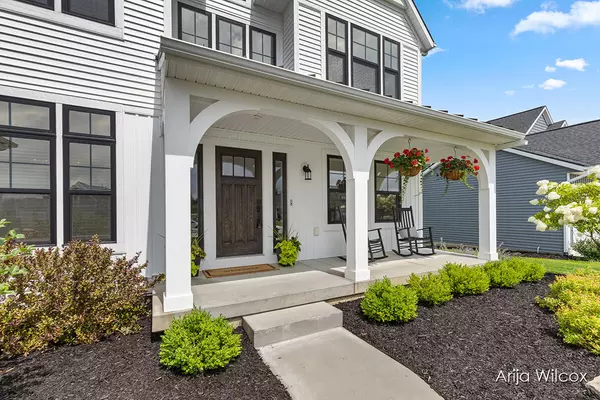$769,900
$769,900
For more information regarding the value of a property, please contact us for a free consultation.
827 Water Ridge Drive Byron Center, MI 49315
5 Beds
4 Baths
4,150 SqFt
Key Details
Sold Price $769,900
Property Type Single Family Home
Sub Type Single Family Residence
Listing Status Sold
Purchase Type For Sale
Square Footage 4,150 sqft
Price per Sqft $185
Municipality Gaines Twp
Subdivision Preservation Lakes
MLS Listing ID 23031116
Sold Date 09/29/23
Style Traditional
Bedrooms 5
Full Baths 3
Half Baths 1
HOA Fees $45/ann
HOA Y/N true
Originating Board Michigan Regional Information Center (MichRIC)
Year Built 2020
Annual Tax Amount $7,905
Tax Year 2023
Lot Size 0.298 Acres
Acres 0.3
Lot Dimensions 86.64x149.95
Property Description
This waterfront estate at Preservations Lakes is a dream! With 4,150 sq ft of luxurious living space, exquisite design and meticulous detail. Boasting 5 bedrooms, 3.5 baths, beautifully finished lower level, this residence perfectly combines elegance and functionality.
As you enter, you'll be welcomed by a warm and inviting atmosphere. The 2-story entry, formal dining area, and office with custom built-ins are adorned with luxurious plank flooring, adding a touch of opulence.
The kitchen is perfect for hosting gatherings. It has a spacious entertaining island with a beautiful quartz countertop, ample cabinetry, stunning quartz surround, and luxurious plank flooring. The custom tile splash adds elegance, while the complete set of stainless-steel appliances ensures convenience. With an open dining area, this kitchen combines functionality and style. Enjoy outdoor entertaining with a low-maintenance deck, ideal for relaxing sunset retreats! Beyond the kitchen, you'll find a half bath and mudroom ready for all your stuff.
Immerse yourself in the pleasures of hosting in the impressive two-story great room. You'll love the stunning waterfront views through expansive windows, while the dual fireplace with a stone surround adds warmth and charm. The versatile bonus room can serve as a cozy sitting area, a playful play space, a peaceful reading nook, or an overflow area for entertaining.
The second level features a stunning primary suite with breathtaking views. It includes a luxurious pamper retreat with a spacious custom shower, dual vanity with beautiful quartz counters, and a custom tile floor. Three spacious bedrooms, filled with natural light and ample closet space, complete the level. A full bath and conveniently located laundry area add functionality. An open catwalk connects these spaces, enhancing the area's charm and flow.
The walkout level is perfect for entertaining and hosting games, featuring a spacious entertainment room with waterfront views. It also includes a fantastic fitness room, a fifth bedroom, and a third full bath. Step outside to a stunning outdoor oasis with a large patio, enclosed yard, lush lawn, and breathtaking sunset, waterfront, and wooded views. Other features include a spacious 3-car garage, 3-zone HVAC, professional landscaping, impressive stone retaining walls, and underground sprinklers.
Phenomenal lifestyle with recreation 24/7-365 days of the year! Enjoy fishing, kayaking, and ice skating from your back door!
The sought-after Caledonia School District and excellent private educational options like South Christian and the award-winning Cross Creek Academy are available. This charming location off 100th Street and Eastern Ave is near Brewer Park, Prairie Wolf Park, golfing havens, great eateries, shopping, and has easy access to US-131 and M-6 expressways. Only 15 minutes from Downtown GR and a quick 30-minute trip to the lakeshore. an open dining area, this kitchen combines functionality and style. Enjoy outdoor entertaining with a low-maintenance deck, ideal for relaxing sunset retreats! Beyond the kitchen, you'll find a half bath and mudroom ready for all your stuff.
Immerse yourself in the pleasures of hosting in the impressive two-story great room. You'll love the stunning waterfront views through expansive windows, while the dual fireplace with a stone surround adds warmth and charm. The versatile bonus room can serve as a cozy sitting area, a playful play space, a peaceful reading nook, or an overflow area for entertaining.
The second level features a stunning primary suite with breathtaking views. It includes a luxurious pamper retreat with a spacious custom shower, dual vanity with beautiful quartz counters, and a custom tile floor. Three spacious bedrooms, filled with natural light and ample closet space, complete the level. A full bath and conveniently located laundry area add functionality. An open catwalk connects these spaces, enhancing the area's charm and flow.
The walkout level is perfect for entertaining and hosting games, featuring a spacious entertainment room with waterfront views. It also includes a fantastic fitness room, a fifth bedroom, and a third full bath. Step outside to a stunning outdoor oasis with a large patio, enclosed yard, lush lawn, and breathtaking sunset, waterfront, and wooded views. Other features include a spacious 3-car garage, 3-zone HVAC, professional landscaping, impressive stone retaining walls, and underground sprinklers.
Phenomenal lifestyle with recreation 24/7-365 days of the year! Enjoy fishing, kayaking, and ice skating from your back door!
The sought-after Caledonia School District and excellent private educational options like South Christian and the award-winning Cross Creek Academy are available. This charming location off 100th Street and Eastern Ave is near Brewer Park, Prairie Wolf Park, golfing havens, great eateries, shopping, and has easy access to US-131 and M-6 expressways. Only 15 minutes from Downtown GR and a quick 30-minute trip to the lakeshore.
Location
State MI
County Kent
Area Grand Rapids - G
Direction 131 to 100th Street, East on 100th Street, North on Eastern, to Water Ridge Dr
Body of Water Pond
Rooms
Other Rooms High-Speed Internet, Other
Basement Walk Out
Interior
Interior Features Ceiling Fans, Ceramic Floor, Garage Door Opener, Humidifier, Laminate Floor, Kitchen Island, Eat-in Kitchen, Pantry
Heating Forced Air, Natural Gas
Cooling Central Air
Fireplaces Number 2
Fireplaces Type Family
Fireplace true
Window Features Screens, Low Emissivity Windows, Insulated Windows
Appliance Built-In Gas Oven, Disposal, Cook Top, Dishwasher, Microwave, Refrigerator
Exterior
Parking Features Attached, Concrete, Driveway
Garage Spaces 3.0
Utilities Available Telephone Line, Cable Connected, Natural Gas Connected
Amenities Available Pets Allowed, Beach Area, Playground
Waterfront Description Private Frontage, Pond
View Y/N No
Roof Type Composition, Metal
Street Surface Paved
Garage Yes
Building
Lot Description Sidewalk, Wetland Area, Wooded
Story 2
Sewer Public Sewer
Water Public
Architectural Style Traditional
New Construction No
Schools
School District Caledonia
Others
HOA Fee Include Snow Removal
Tax ID 41-22-29-374-004
Acceptable Financing Cash, Conventional
Listing Terms Cash, Conventional
Read Less
Want to know what your home might be worth? Contact us for a FREE valuation!

Our team is ready to help you sell your home for the highest possible price ASAP

GET MORE INFORMATION





