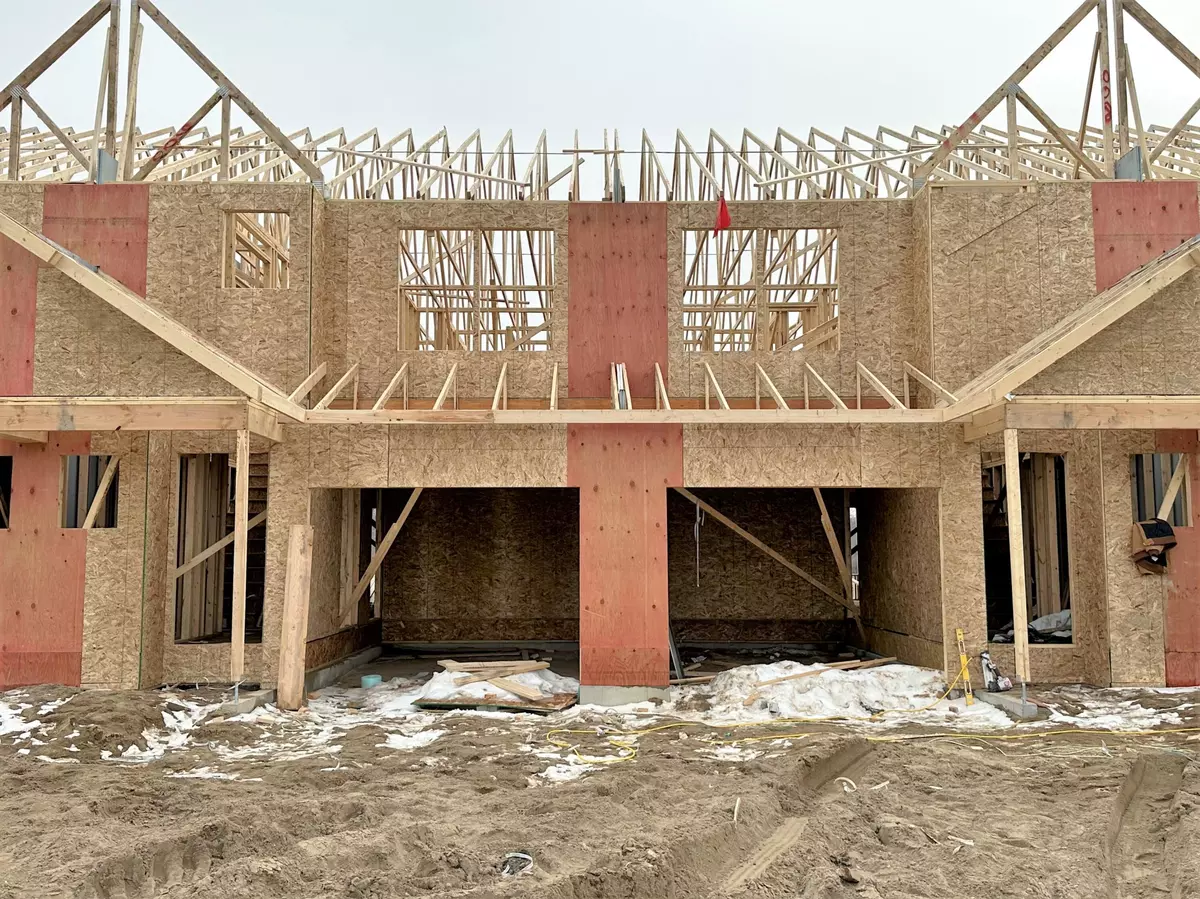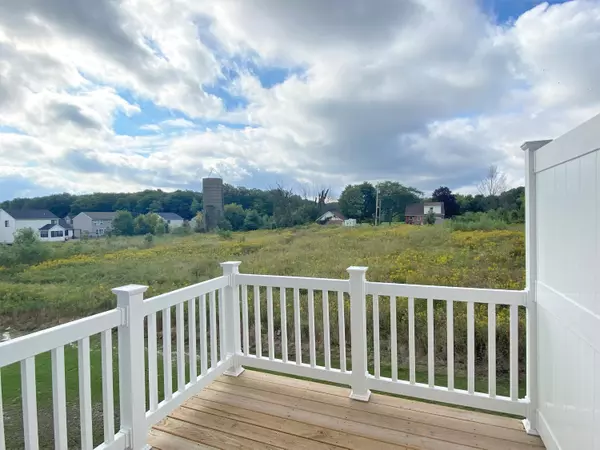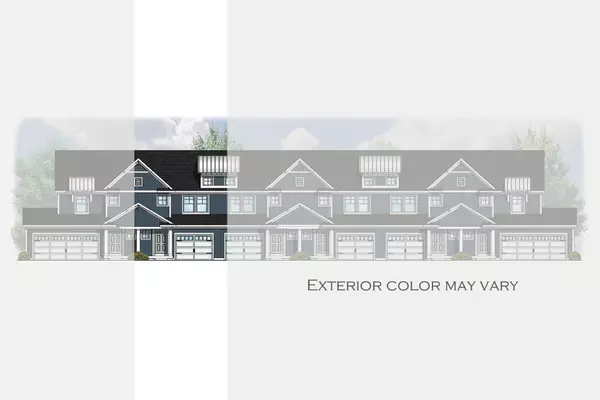$329,900
$329,900
For more information regarding the value of a property, please contact us for a free consultation.
3338 Windborne Lane Jenison, MI 49428
3 Beds
4 Baths
2,097 SqFt
Key Details
Sold Price $329,900
Property Type Condo
Sub Type Condominium
Listing Status Sold
Purchase Type For Sale
Square Footage 2,097 sqft
Price per Sqft $157
Municipality Georgetown Twp
Subdivision Lowing Woods
MLS Listing ID 23008686
Sold Date 09/28/23
Style Traditional
Bedrooms 3
Full Baths 2
Half Baths 2
HOA Fees $200/mo
HOA Y/N true
Originating Board Michigan Regional Information Center (MichRIC)
Year Built 2023
Tax Year 2022
Property Description
The Townhomes at Lowing Woods are the hottest new product around! This 3 bedroom, 2 full bath and 2 half baths, fully finished walkout rec room, inside unit home with single-stall garage boasts convenient low-maintenance living in a community popular for its amenities of clubhouse, playground & outdoor pool. Now under construction, it's sure to turn heads with beautiful design selections. Quartz kitchen counters, tile backsplash, Stainless Stl Kitchen appliance pkg, custom trim accents, vinyl plank flooring throughout the main floor just to name a few! Low Maintenance living can be yours for only $200 per month which covers water, sewer, trash, summer lawncare and winter snowplowing. $350 one time per year covers the community, clubhouse, pool & playground maintenance.
Location
State MI
County Ottawa
Area Grand Rapids - G
Direction I-196 to Baldwin St exit, west on Baldwin St to 36th Ave, right on 36th to Taylor St, right on Taylor St to Abbington Dr, left on Abbington to Deer Haven, left on Deer Haven to Dalton Lane to Windborne Lane
Rooms
Basement Walk Out
Interior
Interior Features Garage Door Opener, Humidifier, Kitchen Island, Eat-in Kitchen, Pantry
Heating Forced Air, Natural Gas
Cooling SEER 13 or Greater
Fireplace false
Window Features Low Emissivity Windows
Appliance Disposal, Dishwasher, Microwave, Range, Refrigerator
Exterior
Parking Features Attached, Concrete, Driveway, Paved
Garage Spaces 1.0
Pool Outdoor/Inground
Amenities Available Pets Allowed, Club House, Playground, Pool
View Y/N No
Roof Type Composition, Metal
Street Surface Paved
Garage Yes
Building
Story 2
Sewer Public Sewer
Water Public
Architectural Style Traditional
New Construction Yes
Schools
School District Hudsonville
Others
HOA Fee Include Water, Trash, Snow Removal, Sewer, Lawn/Yard Care
Tax ID 701405489042 POLP
Acceptable Financing Cash, VA Loan, Conventional
Listing Terms Cash, VA Loan, Conventional
Read Less
Want to know what your home might be worth? Contact us for a FREE valuation!

Our team is ready to help you sell your home for the highest possible price ASAP

GET MORE INFORMATION





