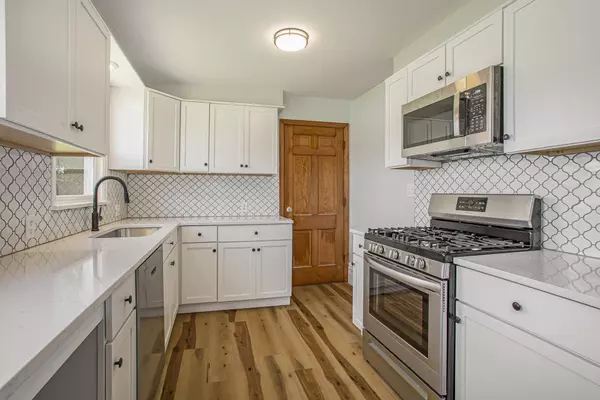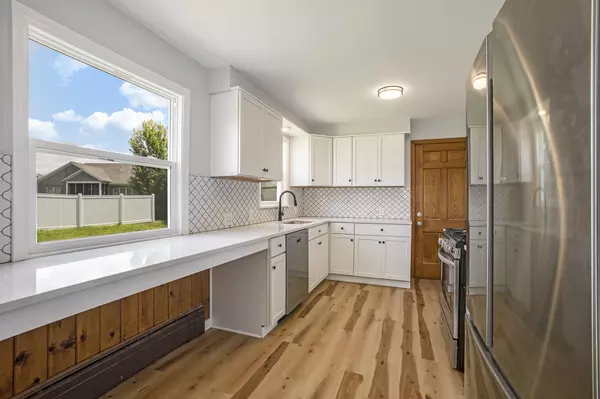$319,900
$319,900
For more information regarding the value of a property, please contact us for a free consultation.
7666 Chickadee Drive Jenison, MI 49428
4 Beds
2 Baths
2,740 SqFt
Key Details
Sold Price $319,900
Property Type Single Family Home
Sub Type Single Family Residence
Listing Status Sold
Purchase Type For Sale
Square Footage 2,740 sqft
Price per Sqft $116
Municipality Georgetown Twp
MLS Listing ID 23026314
Sold Date 09/29/23
Style Traditional
Bedrooms 4
Full Baths 1
Half Baths 1
Originating Board Michigan Regional Information Center (MichRIC)
Year Built 1957
Annual Tax Amount $2,184
Tax Year 2023
Lot Size 0.330 Acres
Acres 0.33
Lot Dimensions 125x115.5
Property Description
Welcome home! This 4 bed, 2 bath home in sought after Jenison Public Schools, has been recently updated. The kitchen features new cabinets, quartz counters, new vinyl plank flooring, and stainless steel appliances. The living room boasts a stunning wood fireplace with built-in shelves. The first floor bathroom has been completely remodeled with new tub/shower, vanity, fixtures, toilet, and new flooring. All 4 bedrooms have new carpet and have been freshly painted. Nearly all of the windows are brand new. The entire home has been freshly painted. The basement offers additional living space with painted block walls, new carpet, and rec room with a bar and wood fireplace. Other features include; spacious 2 stall garage and huge backyard. Seller is a licensed Realtor in the State of Michigan. Seller is a licensed Realtor in the State of Michigan.
Location
State MI
County Ottawa
Area Grand Rapids - G
Direction Take Baldwin West to Chickadee, go North on Chickadee to home on right
Rooms
Basement Full
Interior
Interior Features Wood Floor, Eat-in Kitchen
Heating Radiant, Hot Water, Natural Gas
Fireplaces Number 2
Fireplaces Type Wood Burning, Rec Room, Family
Fireplace true
Window Features Replacement, Insulated Windows, Garden Window(s)
Appliance Dishwasher, Microwave, Range, Refrigerator
Exterior
Parking Features Attached, Paved
Garage Spaces 2.0
Utilities Available Natural Gas Connected
View Y/N No
Roof Type Composition
Topography {Level=true}
Street Surface Paved
Garage Yes
Building
Story 2
Sewer Public Sewer
Water Public
Architectural Style Traditional
New Construction No
Schools
School District Jenison
Others
Tax ID 701414173009
Acceptable Financing Cash, FHA, VA Loan, Conventional
Listing Terms Cash, FHA, VA Loan, Conventional
Read Less
Want to know what your home might be worth? Contact us for a FREE valuation!

Our team is ready to help you sell your home for the highest possible price ASAP

GET MORE INFORMATION





