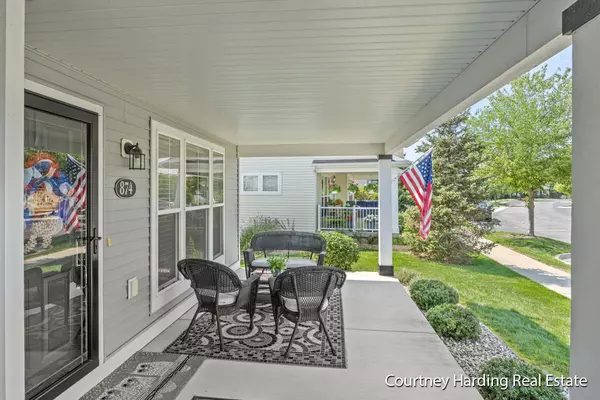$340,000
$344,900
1.4%For more information regarding the value of a property, please contact us for a free consultation.
874 Cobblestone Way SE Drive Byron Center, MI 49315
3 Beds
3 Baths
2,028 SqFt
Key Details
Sold Price $340,000
Property Type Condo
Sub Type Condominium
Listing Status Sold
Purchase Type For Sale
Square Footage 2,028 sqft
Price per Sqft $167
Municipality Gaines Twp
MLS Listing ID 23028158
Sold Date 09/28/23
Style Ranch
Bedrooms 3
Full Baths 3
HOA Fees $171/mo
HOA Y/N true
Originating Board Michigan Regional Information Center (MichRIC)
Year Built 2013
Annual Tax Amount $2,752
Tax Year 2023
Lot Size 4,661 Sqft
Acres 0.11
Lot Dimensions 62x83
Property Description
Location, location, location!! Welcome to your one of a kind, custom built stand alone condo in the family friendly and highly desirable, Cooks Crossing Condominiums; conveniently located close to trails, parks, shopping, restaurants, and Byron Center schools! Upon entry you're greeted with an open concept living space, cathedral ceilings, and an abundance of natural lighting with added side entry door off the wrap around deck. Kitchen showcases marble countertops, closet pantry, and a custom island with extra storage space and stools that can be maneuvered for all of your entertaining needs. Main Floor primary bedroom with updated ensuite, walk in closet and a french door to your own private deck... Second bedroom with an extra pocket door and hall entry to the second full bath across from the laundry, completes the main. Wood flooring throughout that continues down the stairs into the lower level. Lower level boasts a large living space, a third full bath, and a third spacious bedroom/office. Bonus utility room has been finished and converted into a craft room with an entry to the beautifully landscaped back patio retreat. Don't wait to schedule your showing today! Open House Thursday, August 24th 4-6pm. Second bedroom with an extra pocket door and hall entry to the second full bath across from the laundry, completes the main. Wood flooring throughout that continues down the stairs into the lower level. Lower level boasts a large living space, a third full bath, and a third spacious bedroom/office. Bonus utility room has been finished and converted into a craft room with an entry to the beautifully landscaped back patio retreat. Don't wait to schedule your showing today! Open House Thursday, August 24th 4-6pm.
Location
State MI
County Kent
Area Grand Rapids - G
Direction Eastern Ave SE, west on Peaceful Dr. SE, South on Cobblestone Way Drive SE
Rooms
Basement Daylight, Full
Interior
Interior Features Ceiling Fans, Garage Door Opener, Satellite System, Wood Floor, Kitchen Island, Eat-in Kitchen, Pantry
Heating Forced Air, Natural Gas
Cooling Central Air
Fireplace false
Appliance Dryer, Washer, Disposal, Dishwasher, Microwave, Oven, Range, Refrigerator
Exterior
Parking Features Attached, Concrete, Driveway
Garage Spaces 2.0
Amenities Available Pets Allowed
View Y/N No
Garage Yes
Building
Story 1
Sewer Public Sewer
Water Public
Architectural Style Ranch
New Construction No
Schools
School District Byron Center
Others
HOA Fee Include Trash, Snow Removal, Lawn/Yard Care
Tax ID 41-22-17-305-009
Acceptable Financing Cash, MSHDA, Conventional
Listing Terms Cash, MSHDA, Conventional
Read Less
Want to know what your home might be worth? Contact us for a FREE valuation!

Our team is ready to help you sell your home for the highest possible price ASAP
GET MORE INFORMATION





