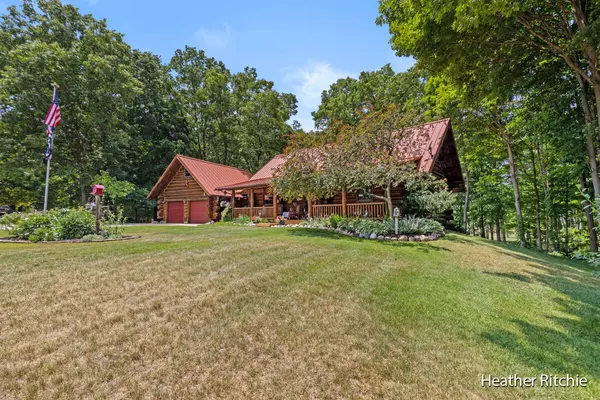$555,000
$550,000
0.9%For more information regarding the value of a property, please contact us for a free consultation.
5794 Mullen Ridge Drive Delton, MI 49046
3 Beds
4 Baths
1,794 SqFt
Key Details
Sold Price $555,000
Property Type Single Family Home
Sub Type Single Family Residence
Listing Status Sold
Purchase Type For Sale
Square Footage 1,794 sqft
Price per Sqft $309
Municipality Orangeville Twp
MLS Listing ID 23021933
Sold Date 10/03/23
Style Log Home
Bedrooms 3
Full Baths 3
Half Baths 1
Year Built 2003
Annual Tax Amount $2,616
Tax Year 2023
Lot Size 2.131 Acres
Acres 2.13
Lot Dimensions 440x210x440x210
Property Description
Dreamy rustic log cabin retreat! A paradise for the outdoors person looking for a country setting with privacy! Immaculately maintained log cabin on 2 beautifully wooded acres with golf course frontage! Close to many lakes & recreational opportunities in Barry County! This home has a kitchen & dining room fit for entertaining & a gorgeous great room with many windows exposing a beautiful wooded view of the golf course! The back deck is perfect for relaxing! Downstairs you will find a wonderful guest suite with it's own full bathroom & tile shower! The 24 x 36 pole barn offers lots of storage space! This is a one of a kind find! Within driving distance of Grand Rapids, Kalamazoo, Hastings & Battle Creek!
Location
State MI
County Barry
Area Greater Kalamazoo - K
Direction US 131 to Shelbyville Exit. Go East on 124th Avenue until you dead end into Gun Lake Allegan County Park. Take a right on Patterson/Marsh Road and follow around the South side of Gun Lake. Take a left on Wildwood Road. Take a right on Lindsey Road. Take a left on Mullen Road. Take a right on Mullen Ridge Drive. Home is on the right side of the road.
Rooms
Basement Full, Walk-Out Access
Interior
Interior Features Ceiling Fan(s), Garage Door Opener, Water Softener/Owned
Heating Forced Air
Cooling Central Air
Fireplace false
Appliance Washer, Refrigerator, Range, Oven, Microwave, Dryer, Dishwasher
Exterior
Exterior Feature Porch(es), Deck(s)
Parking Features Attached
Garage Spaces 2.0
View Y/N No
Street Surface Unimproved
Garage Yes
Building
Lot Description Wooded
Story 2
Sewer Septic Tank
Water Well
Architectural Style Log Home
Structure Type Log
New Construction No
Schools
School District Delton-Kellogg
Others
Tax ID 11-010-011-50
Acceptable Financing Cash, FHA, VA Loan, Conventional
Listing Terms Cash, FHA, VA Loan, Conventional
Read Less
Want to know what your home might be worth? Contact us for a FREE valuation!

Our team is ready to help you sell your home for the highest possible price ASAP
GET MORE INFORMATION





