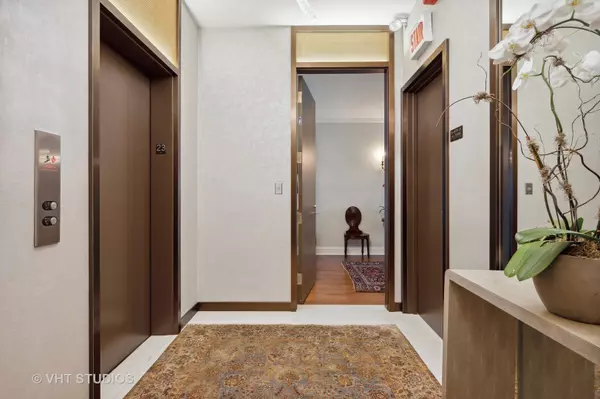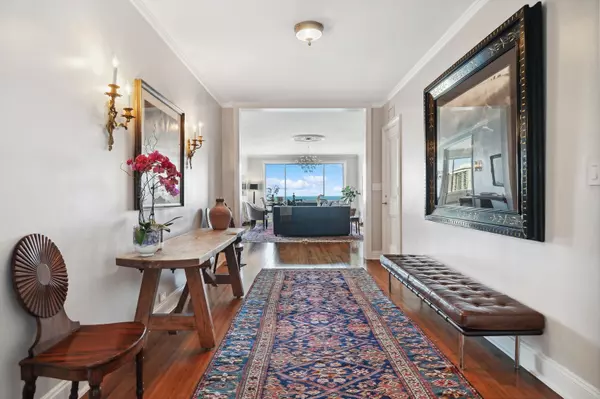$1,162,500
$1,250,000
7.0%For more information regarding the value of a property, please contact us for a free consultation.
179 E LAKE SHORE DR #23W Chicago, IL 60611
3 Beds
2.5 Baths
2,900 SqFt
Key Details
Sold Price $1,162,500
Property Type Condo
Sub Type Co-op
Listing Status Sold
Purchase Type For Sale
Square Footage 2,900 sqft
Price per Sqft $400
Subdivision Drake Tower
MLS Listing ID 11869500
Sold Date 10/02/23
Bedrooms 3
Full Baths 2
Half Baths 1
HOA Fees $5,878/mo
Rental Info No
Year Built 1928
Tax Year 2021
Lot Dimensions COMMON
Property Sub-Type Co-op
Property Description
This meticulous and lovingly cared-for half-floor residence on the 23rd floor of the Drake Tower Cooperative captures stunning views from large picture windows in every room. A beautiful combination of grand space and excellence in design for elegant entertaining and quiet enjoyment. Flooded in natural light, this gracious home features a 31-foot-long living room, with a gas burning fireplace, that opens with French doors to a corner dining room that lives beautifully as a family room. A custom dry-bar with a Sub-Zero refrigerator is in the impressive gallery and a powder room is nearby. The spacious, windowed kitchen, adjacent to a sun-filled breakfast room, is outfitted with an abundance of storage and the best appliances including a Sub-Zero refrigerator, a new Bosch stove, a Bosch dishwasher, and a GE oven and a microwave. The private wing, enhanced with a wall of custom closets, is a quiet retreat with two en-suite bedrooms and a third bedroom with a sitting area or office. In keeping with the building's architectural significance are timeless, classic details include wood floors throughout, high ceilings, a 1928 marble mantle, and the original brass hardware designed by the building's architect Benjamin Marshall. Modern conveniences include an in-unit washer/dryer and SpacePak air conditioning. With only 68 residences, shareholders are treated to personal, white glove service from a 24-hour door staff and elevator operator, an on-site property manager, a live-in engineer and full maintenance staff. Exclusive amenities include a temperature-controlled wine cellar, a large, private storage room, a state-of-the art exercise room, and a planted terrace. Parking is conveniently located in the attached garage for $200/month, and guest parking is available. Pets are welcome and there is no weight limit for dogs. Contracts are subject to board approval and 50% financing is permitted. The monthly assessment of $5,878 includes property taxes.
Location
State IL
County Cook
Area Chi - Near North Side
Rooms
Basement None
Interior
Interior Features Bar-Dry
Heating Steam, Radiator(s)
Cooling Space Pac
Fireplaces Number 1
Fireplaces Type Gas Log, Gas Starter
Fireplace Y
Appliance Range, Microwave, Dishwasher, Refrigerator, High End Refrigerator, Freezer, Washer, Dryer, Disposal, Stainless Steel Appliance(s)
Laundry In Unit, Laundry Closet
Exterior
Parking Features Attached
Garage Spaces 2.0
Amenities Available Door Person, Elevator(s), Exercise Room, Storage, On Site Manager/Engineer, Service Elevator(s), Business Center
Building
Story 30
Sewer Public Sewer
Water Lake Michigan
New Construction false
Schools
Elementary Schools Ogden Elementary
Middle Schools Ogden Elementary
High Schools Wells Community Academy Senior H
School District 299 , 299, 299
Others
HOA Fee Include Heat, Water, Taxes, Insurance, TV/Cable, Scavenger, Internet
Ownership Co-op
Special Listing Condition List Broker Must Accompany
Pets Allowed Cats OK, Dogs OK, Number Limit
Read Less
Want to know what your home might be worth? Contact us for a FREE valuation!

Our team is ready to help you sell your home for the highest possible price ASAP

© 2025 Listings courtesy of MRED as distributed by MLS GRID. All Rights Reserved.
Bought with Inactive Inactive • Baird & Warner Fox Valley - Geneva
GET MORE INFORMATION





