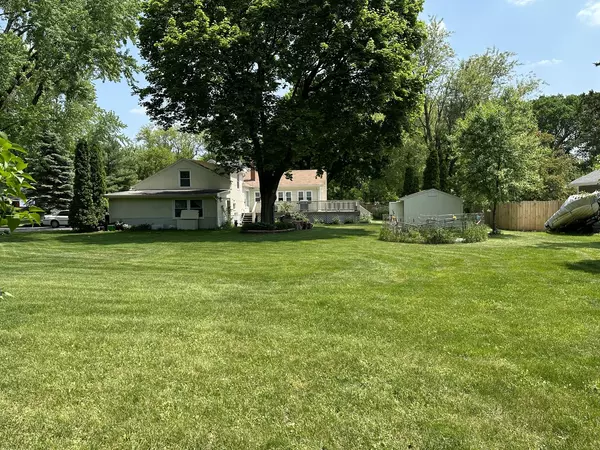$385,777
$389,777
1.0%For more information regarding the value of a property, please contact us for a free consultation.
2085 Broadway AVE Lakewood, IL 60014
4 Beds
3 Baths
1,747 SqFt
Key Details
Sold Price $385,777
Property Type Single Family Home
Sub Type Detached Single
Listing Status Sold
Purchase Type For Sale
Square Footage 1,747 sqft
Price per Sqft $220
Subdivision The Gates
MLS Listing ID 11790464
Sold Date 10/05/23
Style Cape Cod
Bedrooms 4
Full Baths 3
Year Built 1955
Annual Tax Amount $3,538
Tax Year 2021
Lot Size 0.541 Acres
Lot Dimensions 266X163X179
Property Description
Enjoy living in Lakewood to the fullest in this spacious floor plan ranch that sits only 2 blocks from West Crystal Lake beach and one block from the prairie trail bike path. Sip morning coffee from your vaulted sun/family room while sun streams in over your backyard pond. Host house parties with friends and family on wrap around deck, brick patio, perfect for grilling and fire-lit nights. Prepare meals in a kitchen lined with Amish cabinetry that beautifully matches the hardwood flooring throughout, granite counters and recessed lighting (over and under cabinets) plus a built-in china cabinet. Dining room with built in storage. All closets are walk-ins, lots of storage space. Located on beautifully landscaped 1/2 acre + w/mature trees (37 evergreens) and lots of gardens. Extra deep heated garage, large enough for storing boats! Additional bedroom above the garage and large rec room in the basement with another full bathroom! Never worry about a flooded basement here! Drain tiles with a lifetime warranty included!
Location
State IL
County Mc Henry
Area Crystal Lake / Lakewood / Prairie Grove
Rooms
Basement Partial
Interior
Interior Features Vaulted/Cathedral Ceilings, Hardwood Floors, First Floor Bedroom, First Floor Full Bath
Heating Natural Gas, Forced Air
Cooling Central Air
Fireplaces Number 1
Fireplaces Type Wood Burning, Attached Fireplace Doors/Screen, Gas Starter
Equipment Humidifier, Water-Softener Rented, CO Detectors, Ceiling Fan(s), Sump Pump
Fireplace Y
Appliance Range, Microwave, Dishwasher, Refrigerator, Washer, Dryer, Disposal
Exterior
Exterior Feature Deck, Patio
Parking Features Attached
Garage Spaces 4.0
Community Features Park, Lake, Water Rights, Street Paved
Roof Type Asphalt
Building
Lot Description Corner Lot, Landscaped, Water Rights
Sewer Public Sewer
Water Private Well
New Construction false
Schools
Elementary Schools South Elementary School
Middle Schools Richard F Bernotas Middle School
High Schools Crystal Lake Central High School
School District 47 , 47, 155
Others
HOA Fee Include None
Ownership Fee Simple
Special Listing Condition None
Read Less
Want to know what your home might be worth? Contact us for a FREE valuation!

Our team is ready to help you sell your home for the highest possible price ASAP

© 2024 Listings courtesy of MRED as distributed by MLS GRID. All Rights Reserved.
Bought with Joe Keegan • Brokerocity Inc

GET MORE INFORMATION





