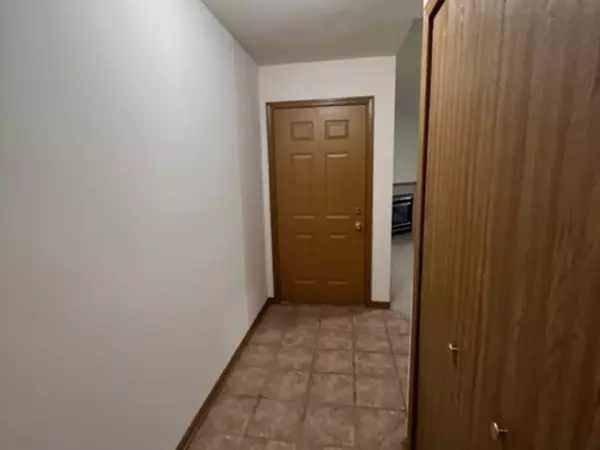$185,000
$175,000
5.7%For more information regarding the value of a property, please contact us for a free consultation.
2358 South ST #C Elgin, IL 60123
2 Beds
2 Baths
1,178 SqFt
Key Details
Sold Price $185,000
Property Type Condo
Sub Type Condo
Listing Status Sold
Purchase Type For Sale
Square Footage 1,178 sqft
Price per Sqft $157
Subdivision Regency South
MLS Listing ID 11866187
Sold Date 10/05/23
Bedrooms 2
Full Baths 2
HOA Fees $208/mo
Rental Info Yes
Year Built 1991
Annual Tax Amount $2,479
Tax Year 2022
Lot Dimensions CONDO
Property Description
**Multiple Offers Received** Highest & Best Due by 8/30 at Noon**Move In Ready! This very well-located Condo offers Two Bedrooms and Two Full Bathrooms! Welcoming Living Room with Fireplace, New Carpet throughout, Freshly painted, Garage w/storage, All appliances stay, Laundry in unit, Central Air, long balcony, separate Pantry, Ceiling fans in bedrooms and living room. Close to restaurants, shopping, and entertainment. Great Location! Minutes away from some major routes! One minute from S Randall Rd, Two minutes from R-20, and less than 10 minutes from west I-90! Enjoyable and Convenient Condo for a Family, Roommates, or as an Investment property! Location, Location, Location! Your future home has everything ready for you! Schedule an appointment for a private tour!
Location
State IL
County Kane
Area Elgin
Rooms
Basement None
Interior
Interior Features Vaulted/Cathedral Ceilings, Laundry Hook-Up in Unit, Some Carpeting, Some Window Treatmnt, Separate Dining Room, Pantry
Heating Natural Gas
Cooling Central Air
Fireplaces Number 1
Fireplaces Type Attached Fireplace Doors/Screen, Gas Log, Gas Starter
Equipment Ceiling Fan(s), Water Heater-Gas
Fireplace Y
Appliance Range, Microwave, Dishwasher, Refrigerator, Washer, Dryer
Laundry Gas Dryer Hookup, In Unit
Exterior
Parking Features Detached
Garage Spaces 1.0
Building
Lot Description Common Grounds, Mature Trees
Story 3
Water Public
New Construction false
Schools
Elementary Schools Hillcrest Elementary School
School District 46 , 46, 46
Others
HOA Fee Include Insurance, Exterior Maintenance, Lawn Care, Scavenger, Snow Removal
Ownership Condo
Special Listing Condition None
Pets Allowed Cats OK, Dogs OK
Read Less
Want to know what your home might be worth? Contact us for a FREE valuation!

Our team is ready to help you sell your home for the highest possible price ASAP

© 2025 Listings courtesy of MRED as distributed by MLS GRID. All Rights Reserved.
Bought with Joyce Courtney • The HomeCourt Real Estate
GET MORE INFORMATION





