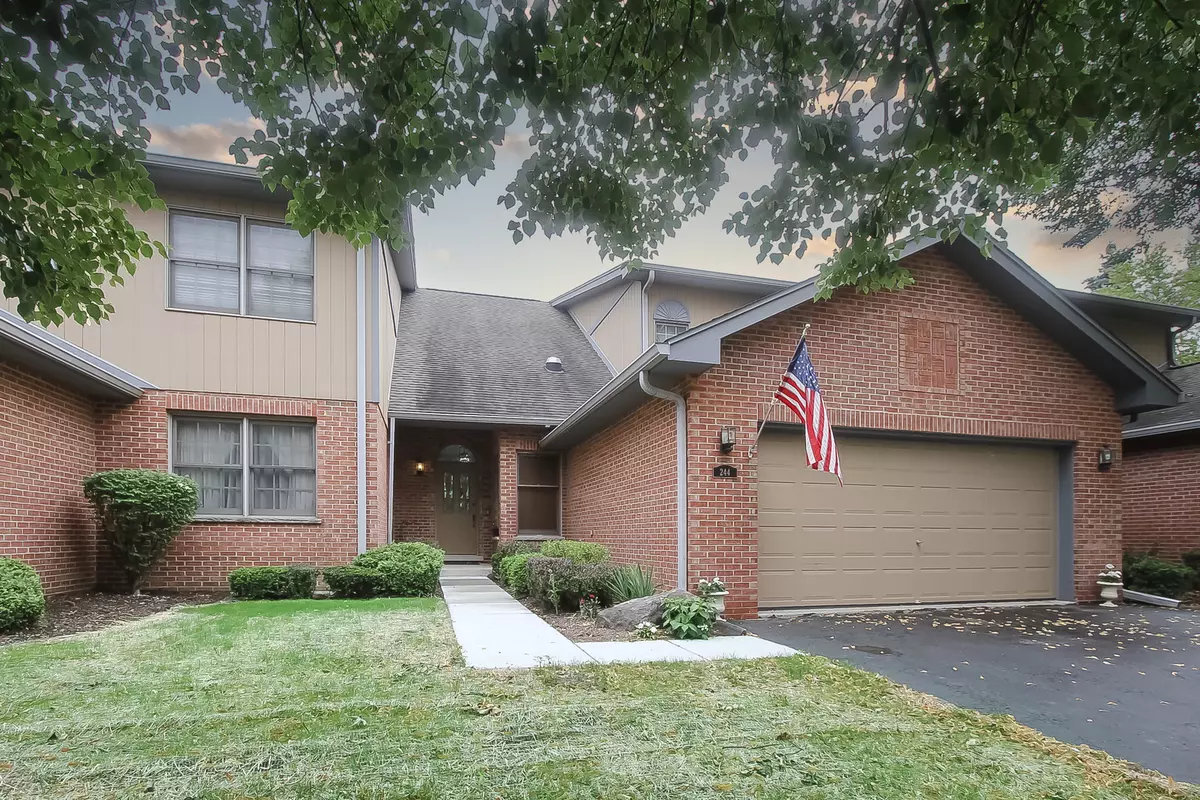$425,900
$425,900
For more information regarding the value of a property, please contact us for a free consultation.
244 Garden WAY Bloomingdale, IL 60108
3 Beds
2.5 Baths
2,184 SqFt
Key Details
Sold Price $425,900
Property Type Townhouse
Sub Type Townhouse-2 Story
Listing Status Sold
Purchase Type For Sale
Square Footage 2,184 sqft
Price per Sqft $195
Subdivision On The Park
MLS Listing ID 11821722
Sold Date 10/06/23
Bedrooms 3
Full Baths 2
Half Baths 1
HOA Fees $274/mo
Year Built 1996
Annual Tax Amount $7,705
Tax Year 2021
Lot Dimensions COMMON
Property Description
Absolutely gorgeous! Highly sought after and rarely available, 3 bedroom 3 bath townhome with first floor master suite and a full finished basement. Located in: On the Park Subdivision of Bloomingdale. Great Schools! This light and bright, open unit floor-plan greets you with high vaulted ceilings, skylights, & arched windows. New features include: gorgeous dark wood laminate floors throughout the main level, new light fixtures, new granite countertops, Miele dishwasher, new refrigerator, new interior paint, and more! The spacious first floor Master Suite and private ensuite features a deep soaking tub, separate shower, double vanity, and huge walk-in closet. First floor laundry room features Bosch washer/dryer and plenty of storage space. Upstairs features a quaint loft area, two spacious bedrooms with ceiling fans, a Jack and Jill bathroom and plenty of closet space. Head downstairs to the light and bright basement with a high, drop acoustic ceiling, a family room, work out area, additional storage room, and mechanical room. Roof (2014), Acoaire carbon monoxide free furnace (2015), Intel hot water heater (2018), Fridge (2023). Great location, excellent schools, close to shopping, parks, library, and entertainment.
Location
State IL
County Du Page
Area Bloomingdale
Rooms
Basement Full
Interior
Interior Features Vaulted/Cathedral Ceilings, Skylight(s), Hardwood Floors, First Floor Bedroom, First Floor Laundry, First Floor Full Bath
Heating Natural Gas
Cooling Central Air
Equipment Ceiling Fan(s)
Fireplace N
Appliance Range, Dishwasher, Refrigerator, Washer, Dryer
Laundry Gas Dryer Hookup, Electric Dryer Hookup, In Unit
Exterior
Exterior Feature Patio
Parking Features Attached
Garage Spaces 2.0
Roof Type Asphalt
Building
Lot Description Landscaped
Story 2
Sewer Public Sewer
Water Lake Michigan
New Construction false
Schools
Elementary Schools Erickson Elementary School
Middle Schools Westfield Middle School
High Schools Lake Park High School
School District 13 , 13, 108
Others
HOA Fee Include Insurance, Exterior Maintenance, Lawn Care, Snow Removal
Ownership Condo
Special Listing Condition None
Pets Allowed Cats OK, Dogs OK
Read Less
Want to know what your home might be worth? Contact us for a FREE valuation!

Our team is ready to help you sell your home for the highest possible price ASAP

© 2024 Listings courtesy of MRED as distributed by MLS GRID. All Rights Reserved.
Bought with Mohammed Misbahuddin • GMC Realty LTD

GET MORE INFORMATION





