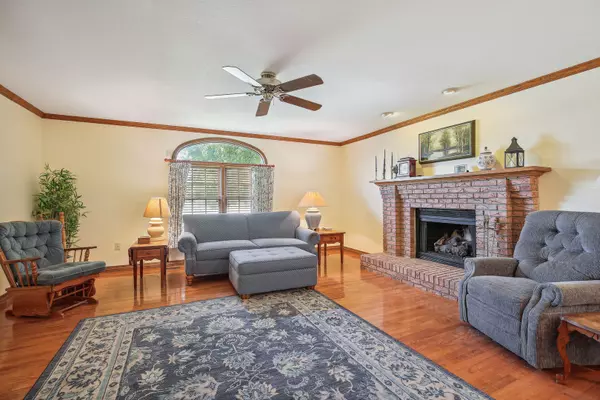$320,000
$334,900
4.4%For more information regarding the value of a property, please contact us for a free consultation.
201 N ABBEY RD Urbana, IL 61802
3 Beds
2 Baths
2,119 SqFt
Key Details
Sold Price $320,000
Property Type Single Family Home
Sub Type Detached Single
Listing Status Sold
Purchase Type For Sale
Square Footage 2,119 sqft
Price per Sqft $151
Subdivision Beringer Commons
MLS Listing ID 11820706
Sold Date 10/06/23
Style Ranch
Bedrooms 3
Full Baths 2
Year Built 1994
Annual Tax Amount $6,494
Tax Year 2022
Lot Dimensions 147 X 57 X 168 X 96
Property Description
TAKE A CLOSER LOOK AT THIS HOME, NOW AVAILABLE AT A NEW LOWER PRICE! Welcome to a spacious ALL-BRICK RANCH nestled in the well-established Beringer Commons neighborhood. The living room exudes warmth with its gas log fireplace, while a dining area provides space for memorable meals. Recent updates include hardwood floors in living and dining rooms, hallways and the kitchen. Throughout the home, you'll find the enduring quality of solid oak doors, trim, cabinets, and ample closet space. 3 large bedrooms, including an over-sized master suite with a cathedral ceiling, deep walk-in closet, and nice bathroom featuring a Jet Whirlpool Tub, separate shower & double vanities. The 2nd bath boasts a convenient double walk-in shower. Adjacent to the kitchen is versatile room(13x 13) that overlooks the backyard, which could be used as a family/playroom. A cozy nook/sunroom offers access to the large, fully privacy fenced back yard. The laundry room connects to the oversized 2-car garage, complete with a workbench and plenty of storage. Situated on a huge corner lot with lovely landscaping, mature trees, and a large deck, this home offers convenience to local amenities, including shopping, medical facilities, and a golf course. This well-built and maintained home is ready for you to make it your own! Come and see for yourself!
Location
State IL
County Champaign
Area Urbana
Rooms
Basement None
Interior
Interior Features Vaulted/Cathedral Ceilings, Skylight(s), Hardwood Floors, First Floor Bedroom, First Floor Laundry, Walk-In Closet(s), Open Floorplan, Pantry
Heating Natural Gas, Electric
Cooling Central Air
Fireplaces Number 1
Fireplaces Type Gas Log
Fireplace Y
Appliance Range, Microwave, Dishwasher, Refrigerator, Washer, Dryer, Disposal
Laundry In Unit
Exterior
Exterior Feature Deck
Parking Features Attached
Garage Spaces 2.0
Community Features Lake, Curbs, Sidewalks
Building
Lot Description Corner Lot, Cul-De-Sac, Fenced Yard, Mature Trees
Sewer Public Sewer
Water Public
New Construction false
Schools
Elementary Schools Thomas Paine Elementary School
Middle Schools Urbana Middle School
High Schools Urbana High School
School District 116 , 116, 116
Others
HOA Fee Include None
Ownership Fee Simple w/ HO Assn.
Special Listing Condition None
Read Less
Want to know what your home might be worth? Contact us for a FREE valuation!

Our team is ready to help you sell your home for the highest possible price ASAP

© 2024 Listings courtesy of MRED as distributed by MLS GRID. All Rights Reserved.
Bought with Nick Taylor • Taylor Realty Associates

GET MORE INFORMATION





