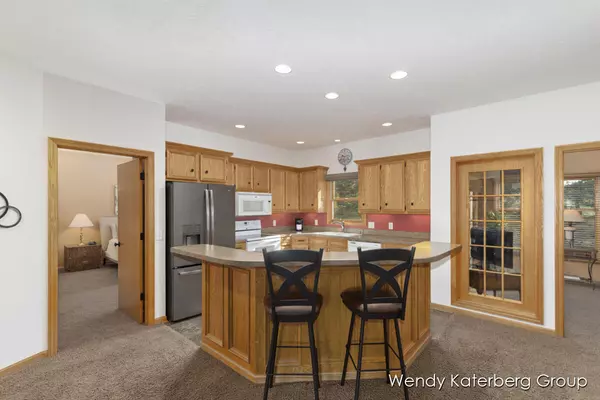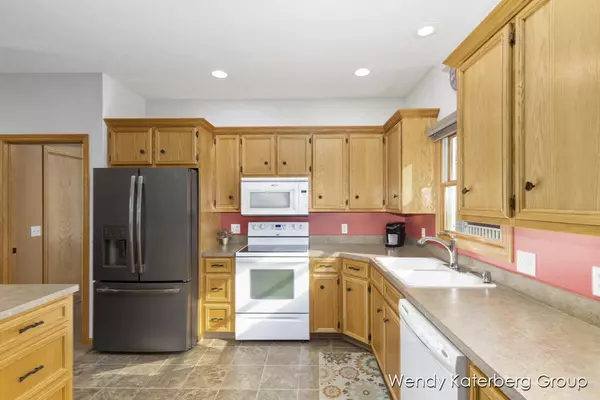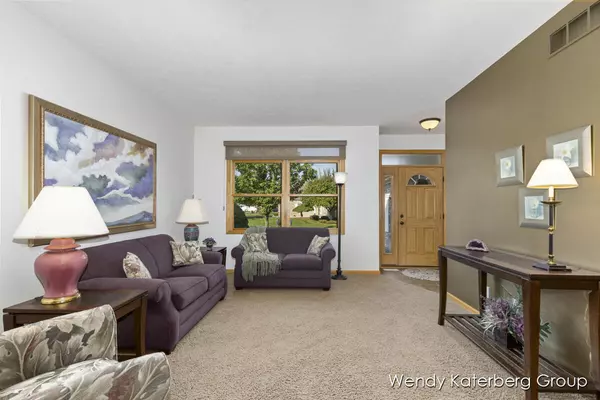$309,900
$309,900
For more information regarding the value of a property, please contact us for a free consultation.
6654 Cedar Grove E #148 Jenison, MI 49428
2 Beds
3 Baths
1,410 SqFt
Key Details
Sold Price $309,900
Property Type Condo
Sub Type Condominium
Listing Status Sold
Purchase Type For Sale
Square Footage 1,410 sqft
Price per Sqft $219
Municipality Georgetown Twp
Subdivision Cedar Grove Condominiums
MLS Listing ID 23132764
Sold Date 10/09/23
Style Ranch
Bedrooms 2
Full Baths 2
Half Baths 1
HOA Fees $260/mo
HOA Y/N true
Originating Board Michigan Regional Information Center (MichRIC)
Year Built 2005
Annual Tax Amount $2,836
Tax Year 2023
Property Description
Don't miss your chance to make this impeccably maintained condominium your own. It's the perfect blend of style, comfort, convenience and privacy. With Custom Cabinetry throughout, the Main Floor features an Open Great Room, Kitchen with a Large Snack Bar, 4 Season Sunroom with a Private Deck, Master En-Suite, large Walk-in Closet, 1/2 Guest Bath and Separate Laundry Room w/Sink. The Lower Level Daylight offers a Large Family Room, Bedroom and 3/4 Bath with plenty of Storage Room. Central Vac, Pets Allowed, Conveniently located to shopping, dining, banks, etc. Call for your private showing today.
Location
State MI
County Ottawa
Area Grand Rapids - G
Direction Enter the community via Pt Sheldon or 28th Ave and head toward the back (east) side of the Community....6654 Cedar Grove East
Rooms
Basement Daylight, Other
Interior
Interior Features Ceiling Fans, Central Vacuum, Garage Door Opener, Kitchen Island
Heating Forced Air, Natural Gas
Cooling Central Air
Fireplace false
Window Features Insulated Windows
Appliance Dryer, Washer, Dishwasher, Oven, Refrigerator
Exterior
Exterior Feature Balcony
Parking Features Attached, Paved
Garage Spaces 2.0
Utilities Available Natural Gas Connected, High-Speed Internet Connected
View Y/N No
Street Surface Paved
Garage Yes
Building
Story 1
Sewer Public Sewer
Water Public
Architectural Style Ranch
Structure Type Vinyl Siding,Brick
New Construction No
Schools
School District Hudsonville
Others
HOA Fee Include Water,Trash,Snow Removal,Sewer,Lawn/Yard Care
Tax ID 701421405148
Acceptable Financing Cash, Conventional
Listing Terms Cash, Conventional
Read Less
Want to know what your home might be worth? Contact us for a FREE valuation!

Our team is ready to help you sell your home for the highest possible price ASAP

GET MORE INFORMATION





