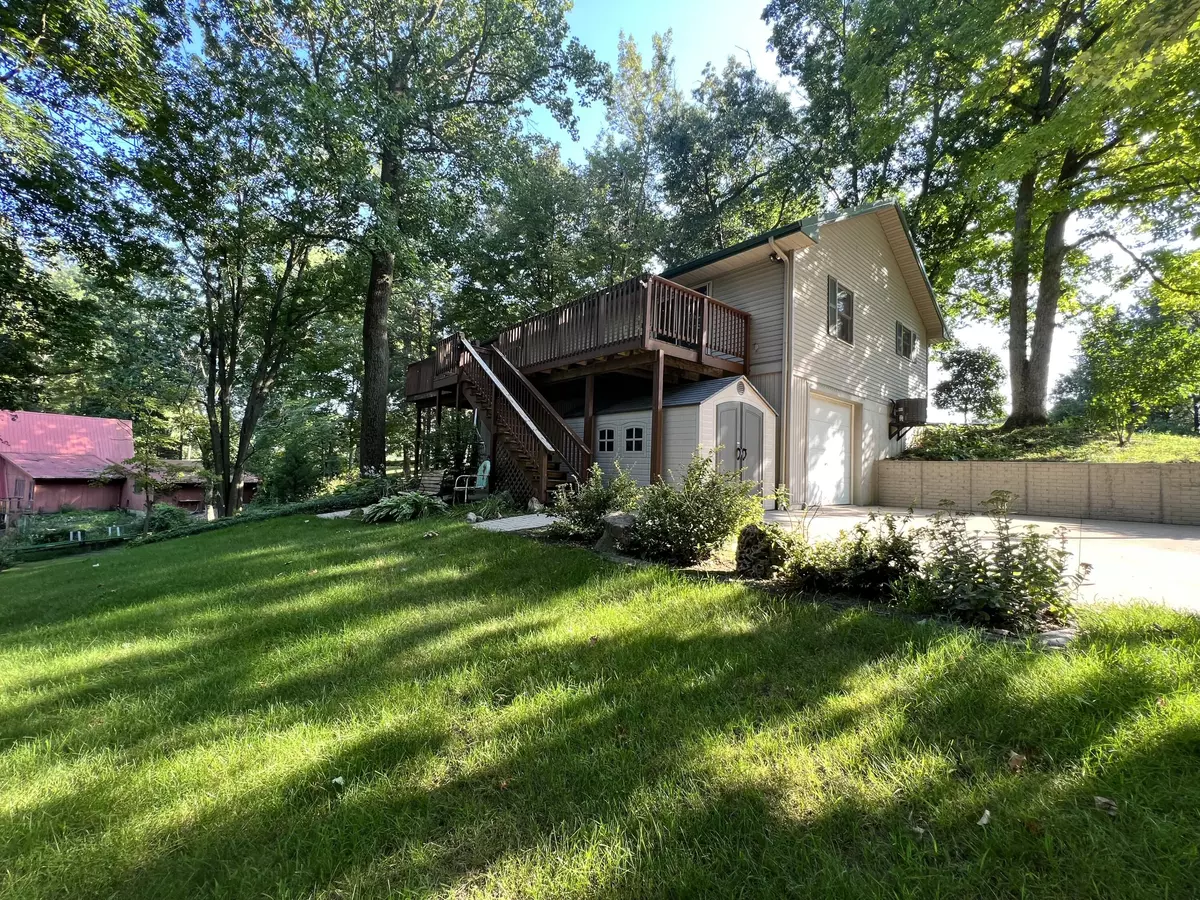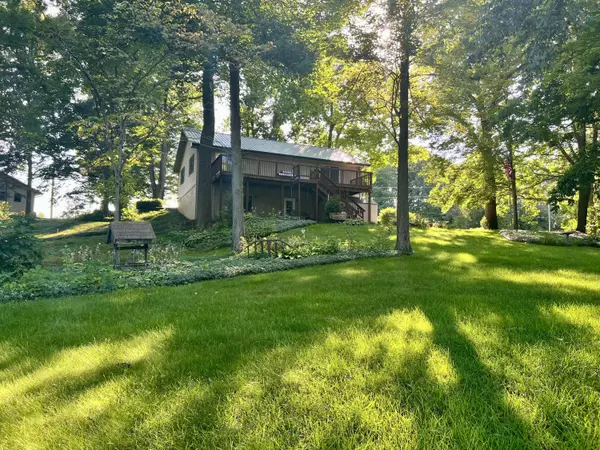$269,900
$269,900
For more information regarding the value of a property, please contact us for a free consultation.
7921 Topinabee Drive Montgomery, MI 49255
2 Beds
3 Baths
2,952 SqFt
Key Details
Sold Price $269,900
Property Type Single Family Home
Sub Type Single Family Residence
Listing Status Sold
Purchase Type For Sale
Square Footage 2,952 sqft
Price per Sqft $91
Municipality Montgomery Vllg
MLS Listing ID 23031746
Sold Date 10/03/23
Style Ranch
Bedrooms 2
Full Baths 3
Originating Board Michigan Regional Information Center (MichRIC)
Year Built 1996
Annual Tax Amount $1,790
Tax Year 2022
Lot Size 0.499 Acres
Acres 0.5
Lot Dimensions 178 x 269 x 117 x 266
Property Description
Pride of ownership shines bright in this 2 bedroom 3 bath ranch home on the Rebeck lake chain. Well lit kitchen with prep space to make your favorite meal. If work needs accomplished a built-in desk is by the door. The living room slider to the 10 'x 36' deck gives multiple lake views while grilling. Also, provides a wonderful space to enjoy a morning coffee or an afternoon beverage. Two spacious bedrooms. One is a suite with additional closets and a slider door to the deck. A mostly finished basement gives a second living room, an additional bath, a laundry room and tons of storage. Easy loading and unloading in the one car garage under the home. Beautiful low maintenance landscaped yard down to the waters edge and out to the camping pad next to the extra garage.
Location
State MI
County Hillsdale
Area Hillsdale County - X
Direction Reading Rd to Kelly Rd to Brush Rd on the corner of Short and Topinabee.
Body of Water Riebeck Lake
Rooms
Basement Walk Out, Full
Interior
Interior Features Ceiling Fans, Garage Door Opener, Kitchen Island, Eat-in Kitchen
Heating Propane, Forced Air
Fireplace false
Window Features Insulated Windows
Appliance Dryer, Washer, Range, Refrigerator
Exterior
Parking Features Attached, Concrete, Driveway
Garage Spaces 2.0
Utilities Available Electricity Connected, Telephone Line
Waterfront Description Dock, No Wake
View Y/N No
Roof Type Metal
Topography {Rolling Hills=true}
Street Surface Unimproved
Garage Yes
Building
Lot Description Wooded
Story 1
Sewer Septic System
Water Well
Architectural Style Ranch
New Construction No
Schools
School District Reading
Others
Tax ID 10-180-001-006
Acceptable Financing Cash, FHA, VA Loan, Rural Development, Conventional
Listing Terms Cash, FHA, VA Loan, Rural Development, Conventional
Read Less
Want to know what your home might be worth? Contact us for a FREE valuation!

Our team is ready to help you sell your home for the highest possible price ASAP
GET MORE INFORMATION





