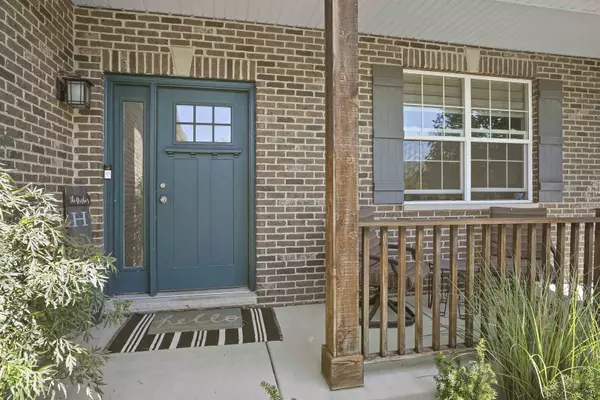$584,000
$579,000
0.9%For more information regarding the value of a property, please contact us for a free consultation.
16533 W McKenzie AVE Lockport, IL 60441
4 Beds
3.5 Baths
4,390 SqFt
Key Details
Sold Price $584,000
Property Type Single Family Home
Sub Type Detached Single
Listing Status Sold
Purchase Type For Sale
Square Footage 4,390 sqft
Price per Sqft $133
MLS Listing ID 11876946
Sold Date 10/11/23
Bedrooms 4
Full Baths 3
Half Baths 1
Year Built 2015
Annual Tax Amount $12,074
Tax Year 2022
Lot Dimensions 10733
Property Description
Welcome to 16533 W. McKenzie Ave. This beautiful custom built home was finished in 2015 and has been lovingly cared for by the original owners. Situated in Maple Hill subdivision this 4/5 bed, 3.5 bath 3 car garaged home has it all. As you enter the foyer a custom built in bench with hand scorched wood adds to the open concept and easy flow of the house. Hardwood floors run through the entire main level which includes the living room/office space, dining room, kitchen and family room. The eat in kitchen has beautiful solid wood espresso cabinets, granite countertops, all SS appliances with double convection ovens, a huge island and a sliding glass door that leads out to a large deck. The kitchen leads into the family room with a gas Heatilator type fireplace and stunning built in cabinets on the far wall. Upstairs you will find the massive main bedroom with tray ceilings and a huge walk in closet. Master bath is completely upgraded with wood tile ceramic floors, double quartz sinks and custom lighting. The other three upstairs bedrooms are all large with ceiling fans and the guest bathroom also has double sinks. The laundry room is on the second floor for your convenience. The walk out basement was recently finished in 2020 and has a huge open concept with lovely wood laminate floors, the great room has a built in bar with a wine fridge and kegerator and there is a full bathroom with huge step in shower and body sprays. The workout room can also easily become a 5th bedroom. The walk out basement leads to the stunning fully (privacy) fenced backyard with a custom built patio and firepit and a Koi pond. The home backs up to a huge wooded preserve for optimal privacy. Landscaping was all professionally done. Maple hill neighborhood park is directly near the home and the forest preserve has the Fiddyment creek trail system for those interested in trails. Home is close to shopping, restaurants and I-355. Come visit this exquisite home today.
Location
State IL
County Will
Area Homer / Lockport
Rooms
Basement Full
Interior
Interior Features Hardwood Floors, Walk-In Closet(s)
Heating Natural Gas
Cooling Central Air
Fireplaces Number 1
Fireplaces Type Heatilator
Fireplace Y
Appliance Double Oven, Microwave, Dishwasher, Refrigerator, Washer, Dryer, Stainless Steel Appliance(s), Water Softener, Gas Cooktop
Exterior
Parking Features Attached
Garage Spaces 3.0
Building
Sewer Public Sewer
Water Public
New Construction false
Schools
High Schools Lockport Township High School
School District 92 , 92, 205
Others
HOA Fee Include None
Ownership Fee Simple
Special Listing Condition None
Read Less
Want to know what your home might be worth? Contact us for a FREE valuation!

Our team is ready to help you sell your home for the highest possible price ASAP

© 2024 Listings courtesy of MRED as distributed by MLS GRID. All Rights Reserved.
Bought with Ann Schuler • Century 21 Circle

GET MORE INFORMATION





