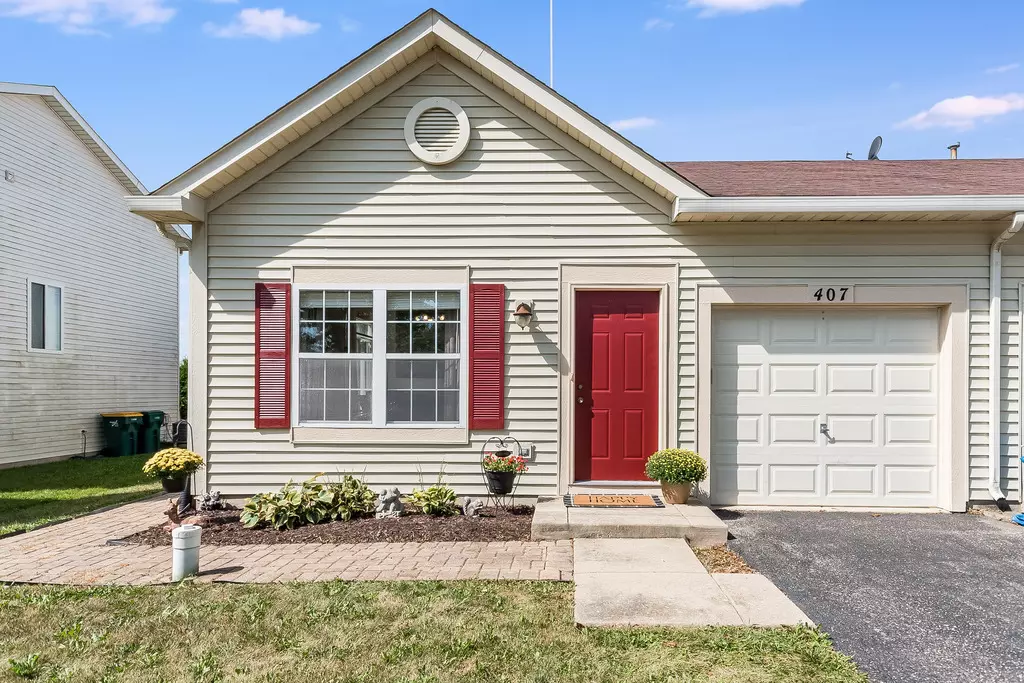$186,000
$179,900
3.4%For more information regarding the value of a property, please contact us for a free consultation.
407 Alyssa ST Plano, IL 60545
2 Beds
1.5 Baths
950 SqFt
Key Details
Sold Price $186,000
Property Type Single Family Home
Sub Type 1/2 Duplex
Listing Status Sold
Purchase Type For Sale
Square Footage 950 sqft
Price per Sqft $195
MLS Listing ID 11876272
Sold Date 10/06/23
Bedrooms 2
Full Baths 1
Half Baths 1
HOA Fees $40/mo
Rental Info Yes
Year Built 2005
Annual Tax Amount $2,957
Tax Year 2022
Lot Dimensions 37X120
Property Description
MULTIPLE OFFERS RECEIVED, highest & best due by Sunday Aug. 10th at 8pm. WELCOME HOME! This OPEN CONCEPT well maintained two Bedroom, 1.5 bath RANCH DUPLEX is located sought after Lakewood Springs Subdivision. This AMAZING duplex is nestled at the back of the subdivision with no back yard neighbors for added privacy. Spacious entryway with coat closet, large living room/dining room area, beautiful kitchen with an abundance of counter and storage space, two bedrooms, master bathroom and powder room with shared shower. ALL APPLIANCES ARE INCLUDED! Enjoy brunch, coffee on your back yard BRICK PATIO. One car ATTACHED GARAGE & IN UNIT LAUNDRY! Lakewood Springs is a fantastic clubhouse community loaded amenities including two clubhouses with pools, party area, playground, tennis courts, & sand volleyball! Easy access to Rt. 34 & shopping! Don't delay, schedule your showing today!
Location
State IL
County Kendall
Area Plano
Rooms
Basement None
Interior
Interior Features First Floor Bedroom, First Floor Laundry, First Floor Full Bath, Laundry Hook-Up in Unit, Open Floorplan, Some Carpeting, Some Window Treatmnt, Dining Combo
Heating Natural Gas
Cooling Central Air
Fireplace N
Appliance Range, Microwave, Dishwasher, Refrigerator, Washer, Dryer, Disposal
Laundry In Unit
Exterior
Exterior Feature Patio, Brick Paver Patio, End Unit
Parking Features Attached
Garage Spaces 1.0
Amenities Available Bike Room/Bike Trails, On Site Manager/Engineer, Park, Party Room, Pool, Tennis Court(s), Ceiling Fan, Clubhouse, Patio, Picnic Area, School Bus, Trail(s)
Roof Type Asphalt
Building
Story 1
Sewer Public Sewer
Water Public
New Construction false
Schools
School District 88 , 88, 88
Others
HOA Fee Include Insurance, Clubhouse, Pool
Ownership Fee Simple w/ HO Assn.
Special Listing Condition None
Pets Allowed Cats OK, Dogs OK
Read Less
Want to know what your home might be worth? Contact us for a FREE valuation!

Our team is ready to help you sell your home for the highest possible price ASAP

© 2024 Listings courtesy of MRED as distributed by MLS GRID. All Rights Reserved.
Bought with Jessica Gust • john greene, Realtor

GET MORE INFORMATION





