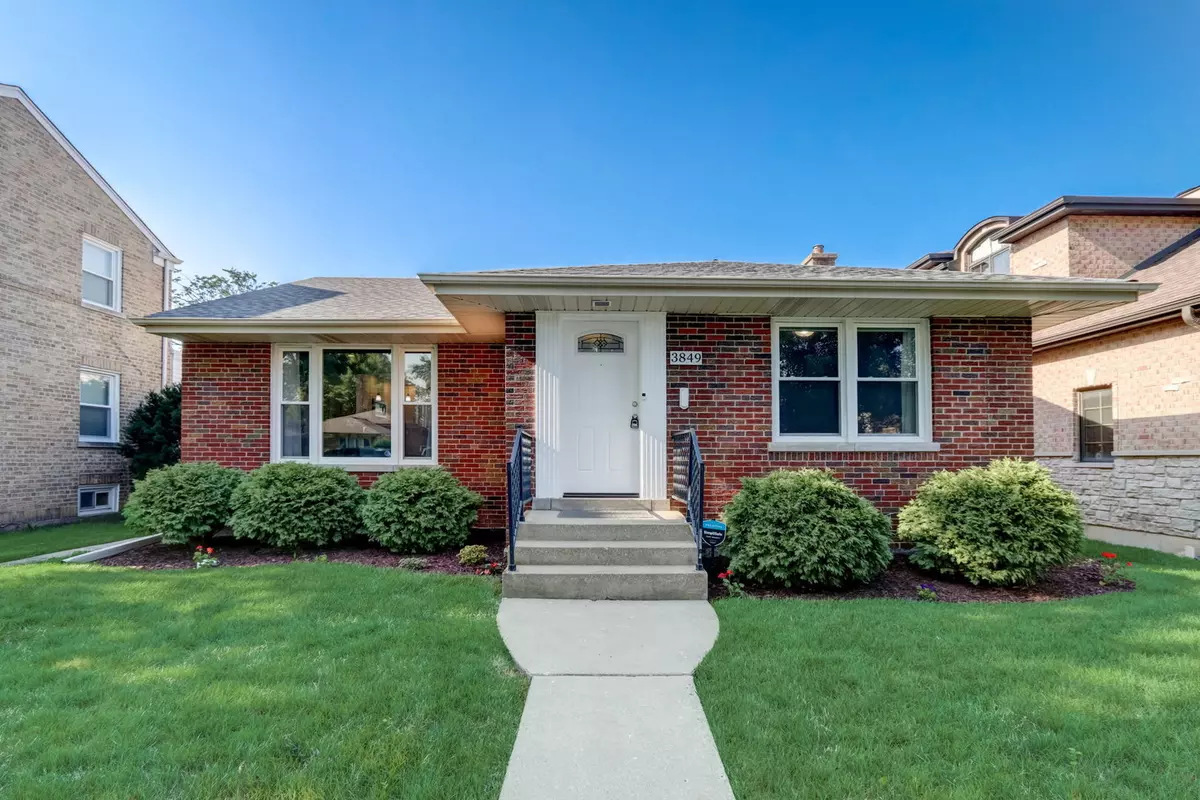$485,000
$499,000
2.8%For more information regarding the value of a property, please contact us for a free consultation.
3849 Dobson ST Skokie, IL 60076
4 Beds
2 Baths
2,200 SqFt
Key Details
Sold Price $485,000
Property Type Single Family Home
Sub Type Detached Single
Listing Status Sold
Purchase Type For Sale
Square Footage 2,200 sqft
Price per Sqft $220
MLS Listing ID 11841663
Sold Date 10/13/23
Bedrooms 4
Full Baths 2
Year Built 1955
Annual Tax Amount $8,648
Tax Year 2021
Lot Size 6,098 Sqft
Lot Dimensions 50X124
Property Description
Welcome to 3849 Dobson Street, a stunning raised ranch with a full finished basement and an abundance of desirable features. This home offers a total of 2200 sqft of interior living space, providing ample room for comfortable living. Step inside and be captivated by the gleaming hardwood floors that grace the main level, creating a warm and inviting atmosphere. Prepare to be wowed by the beautifully updated kitchen, complete with 42-inch white shaker cabinets, granite counters, a glass subway tile backsplash, a breakfast bar, and stainless steel appliances. This culinary haven is sure to delight the chef in the family. The recessed lighting adds a touch of modern elegance throughout the space, while the wainscoting accents provide a sophisticated charm.The basement of this home boasts a spacious bedroom, an office/flex space, a family room, a full bathroom, and a laundry room. With a lot size of 6200 sqft, the large south-facing backyard offers plenty of space for outdoor activities and entertainment. Recent updates in 2022 have transformed the yard into a professionally landscaped oasis, featuring a regraded lawn, new sod and trees, a new paver patio, and a new fence. Notable updates to this home include a complete gut rehab in 2016, which included upgrades to the roof and all major mechanicals, ensuring peace of mind for years to come. Additional updates in 2022 include a new oversized 2+ car garage with an 18' overhead door, professionally installed closets, a new garbage disposal, and professional attic updating with new insulation, ventilation, and sealing. Situated in a quiet yet convenient location, this home offers easy access to parks, shopping malls, and schools. Commuting to Chicago and Evanston is a breeze from this desirable neighborhood. The top-rated District 73/219 schools, including East Prairie Elementary and Niles North High School, provide an excellent educational foundation for residents. Don't miss the opportunity to make this meticulously maintained and updated gem your new home. Schedule a showing today and prepare to be impressed by everything it has to offer! A preferred lender offers a reduced interest rate for this listing.
Location
State IL
County Cook
Area Skokie
Rooms
Basement Full
Interior
Interior Features Hardwood Floors, Built-in Features, Open Floorplan, Some Carpeting
Heating Natural Gas, Forced Air
Cooling Central Air
Equipment Security System, CO Detectors
Fireplace N
Appliance Range, Microwave, Dishwasher, Washer, Dryer, Disposal
Laundry Gas Dryer Hookup, In Unit, Sink
Exterior
Exterior Feature Patio, Storms/Screens
Parking Features Detached
Garage Spaces 2.5
Community Features Park, Pool, Curbs, Sidewalks, Street Lights, Street Paved
Roof Type Asphalt
Building
Sewer Public Sewer
Water Lake Michigan, Public
New Construction false
Schools
Elementary Schools East Prairie Elementary School
Middle Schools East Prairie Middle School
High Schools Niles North High School
School District 73 , 73, 219
Others
HOA Fee Include None
Ownership Fee Simple
Special Listing Condition None
Read Less
Want to know what your home might be worth? Contact us for a FREE valuation!

Our team is ready to help you sell your home for the highest possible price ASAP

© 2025 Listings courtesy of MRED as distributed by MLS GRID. All Rights Reserved.
Bought with Chelsea Beck • Kale Realty
GET MORE INFORMATION





