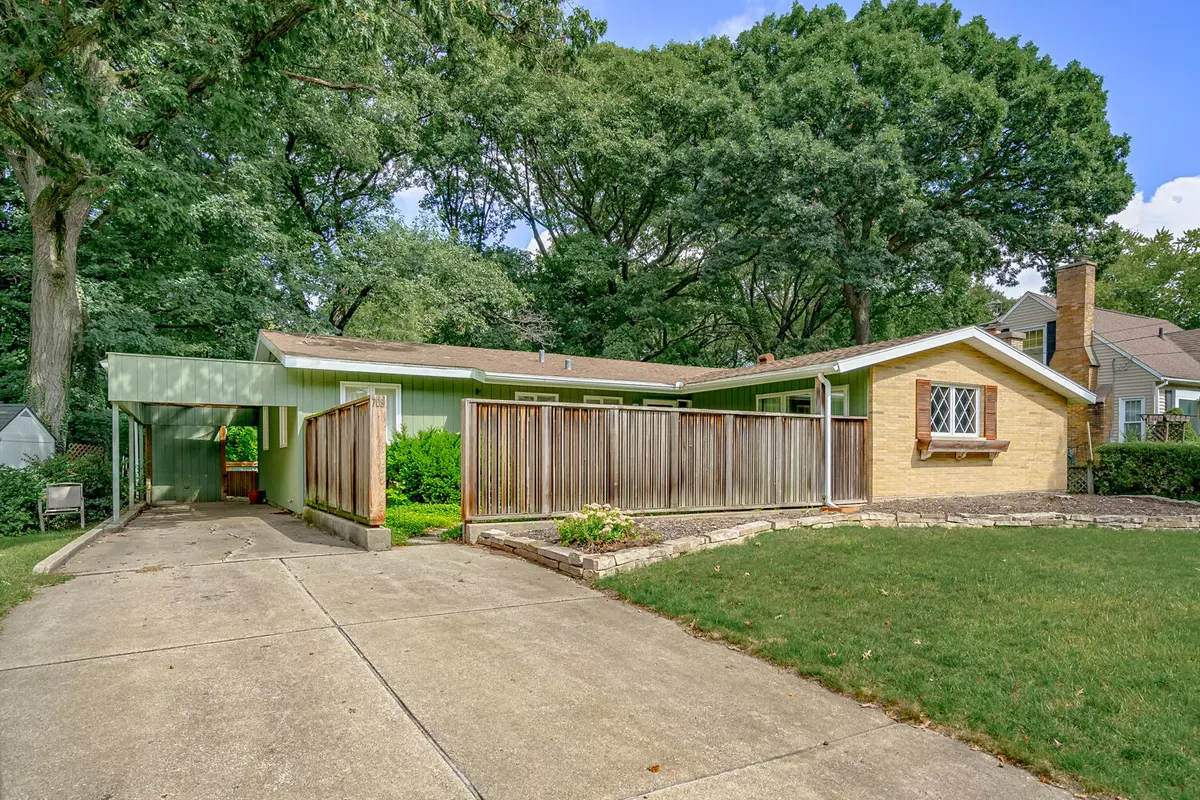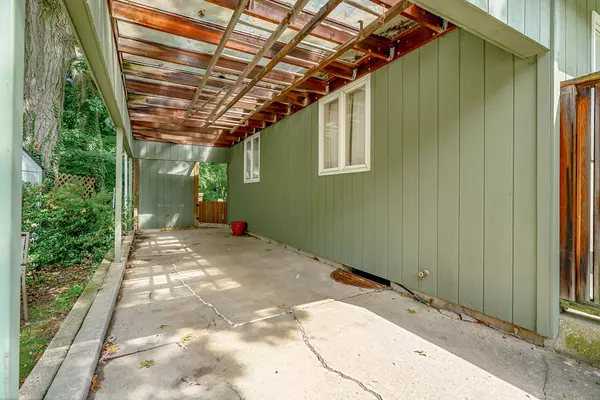$237,000
$225,000
5.3%For more information regarding the value of a property, please contact us for a free consultation.
709 Parchmount Avenue Parchment, MI 49004
3 Beds
3 Baths
2,859 SqFt
Key Details
Sold Price $237,000
Property Type Single Family Home
Sub Type Single Family Residence
Listing Status Sold
Purchase Type For Sale
Square Footage 2,859 sqft
Price per Sqft $82
Municipality Parchment City
MLS Listing ID 23133939
Sold Date 10/13/23
Style Ranch
Bedrooms 3
Full Baths 3
Originating Board Michigan Regional Information Center (MichRIC)
Year Built 1960
Annual Tax Amount $3,792
Tax Year 2022
Lot Size 0.460 Acres
Acres 0.46
Lot Dimensions 70 x 312 x 70 x 312
Property Description
This wonderful 3 Br, 3 full bath, one owner home offers over 2800 finished square feet of living space. The kitchen has vinyl flooring, solid surface countertop and laminate wood cabinetry. Refrigerator, cook top, wall oven, dishwasher included. The LR and eating area are just off the kitchen. The family room has a fireplace with brick surround and a wood hearth. Beautiful built in bookcases surround the brick and fireplace. 1 of the 3 bedrooms have hardwood floors. The other two are carpeted. Located on the walk out lower level you will find a large laundry room with laminate flooring, washer, dryer, sink and cabinets. The walk out lower level also includes new carpeting and a potential 4th bedroom (no egress window) with a closet. Two full baths on the main and another on the LL Additional amenities are: New tub and toilet in the walk out level full bathroom. Gutter guards (7/23), 40 year roof shingles (are currently 20 years old), 50 gallon water heater, water boss water conditioning system, furnace with humidifier. Home is on a .456 lot (66 x 301), 2 car tandem carport, deck and two storage areas, Pella Windows, 100 Amp electrical panel.
Location
State MI
County Kalamazoo
Area Greater Kalamazoo - K
Direction Riverview Drive to Parchmount Avenue. East to home.
Rooms
Other Rooms Shed(s)
Basement Walk Out, Full
Interior
Interior Features Attic Fan, Laminate Floor, Stone Floor, Water Softener/Owned, Wood Floor, Eat-in Kitchen
Heating Wall Furnace, Forced Air, Natural Gas
Cooling Central Air
Fireplaces Number 1
Fireplaces Type Wood Burning, Family
Fireplace true
Window Features Replacement, Insulated Windows, Window Treatments
Appliance Dryer, Washer, Built-In Electric Oven, Cook Top, Dishwasher, Microwave, Refrigerator
Exterior
Parking Features Concrete, Driveway
Utilities Available Electricity Connected, Natural Gas Connected, Public Water, Public Sewer, Cable Connected
View Y/N No
Roof Type Composition
Topography {Ravine=true}
Street Surface Paved
Garage No
Building
Lot Description Flag Lot, Sidewalk, Wooded
Story 1
Sewer Public Sewer
Water Public
Architectural Style Ranch
New Construction No
Schools
School District Parchment
Others
Tax ID 06-02-260-510
Acceptable Financing Cash, FHA, Conventional
Listing Terms Cash, FHA, Conventional
Read Less
Want to know what your home might be worth? Contact us for a FREE valuation!

Our team is ready to help you sell your home for the highest possible price ASAP

GET MORE INFORMATION





