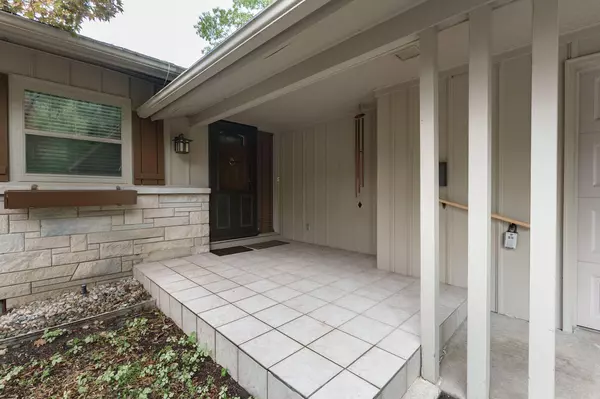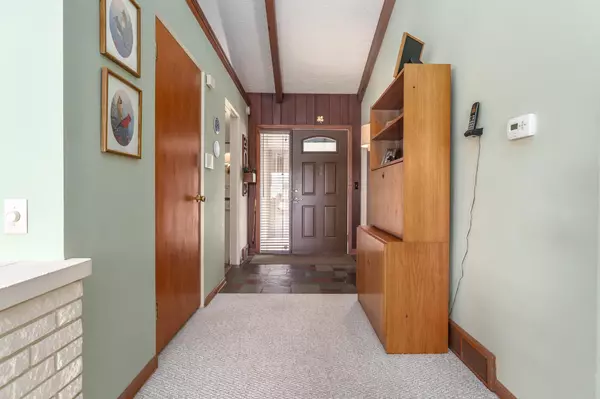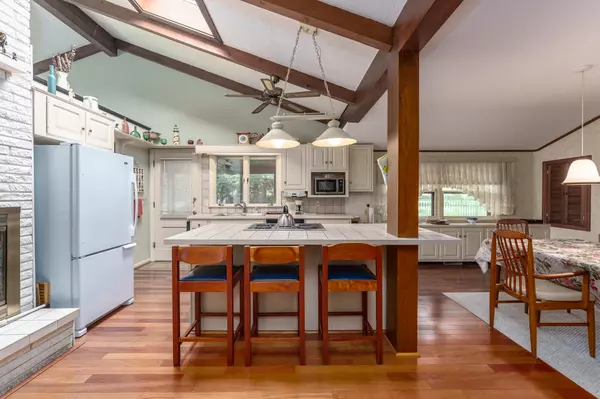$467,860
$400,000
17.0%For more information regarding the value of a property, please contact us for a free consultation.
3304 Lake Hill Drive Kalamazoo, MI 49008
5 Beds
3 Baths
2,310 SqFt
Key Details
Sold Price $467,860
Property Type Single Family Home
Sub Type Single Family Residence
Listing Status Sold
Purchase Type For Sale
Square Footage 2,310 sqft
Price per Sqft $202
Municipality Kalamazoo City
MLS Listing ID 23032244
Sold Date 10/13/23
Style Ranch
Bedrooms 5
Full Baths 3
Originating Board Michigan Regional Information Center (MichRIC)
Year Built 1959
Annual Tax Amount $9,072
Tax Year 2023
Lot Size 0.690 Acres
Acres 0.69
Lot Dimensions 115 x 260
Property Description
MUST SEE MCM Ranch in desirable Hill N' Brook Neighborhood. With over 2300 finished square feet and 100 ft of lake frontage, this well cared for property has so much to offer. Enter through the front door and you are greeted with lots of natural light and a beautiful view of the water. Vaulted ceiling, exposed beams and a large central fire place add to the character and charm. To the right of the entrance is a large kitchen, with island and lots of built in storage. From the kitchen you can gain access to the three season porch with beautiful views of the lake. Through the large living room you can access the main floor bedrooms and 2 full bathrooms. 2 different stairway options for the basement, 1 through the kitchen and 1 through the living room. Downstairs offers plenty of storage, 2 large bedrooms, play space and large bathroom. Noteworthy updates: AC 2021, exterior paint 2019, driveway resealed 2021, new kitchen flooring 2020, living room carpet 2022. This property is a perfect location, private and still offers easy access to downtown and expressways. Don't wait, schedule your private showing today!
Location
State MI
County Kalamazoo
Area Greater Kalamazoo - K
Direction Angling Rd, turn onto Lake Forest, stay to the left for Lake Hill Drive. Home is on the right side of the road.
Body of Water Lake Hill N Brook
Rooms
Basement Walk Out
Interior
Interior Features Ceiling Fans, Security System, Water Softener/Owned, Kitchen Island, Eat-in Kitchen, Pantry
Heating Forced Air, Natural Gas
Cooling Central Air
Fireplaces Number 2
Fireplaces Type Living
Fireplace true
Window Features Window Treatments
Appliance Dryer, Washer, Cook Top, Dishwasher, Microwave, Oven, Refrigerator
Laundry Laundry Chute
Exterior
Parking Features Attached, Asphalt, Driveway
Garage Spaces 2.0
Community Features Lake
Waterfront Description No Wake
View Y/N No
Roof Type Shingle
Street Surface Paved
Garage Yes
Building
Lot Description Cul-De-Sac
Story 1
Sewer Public Sewer
Water Public
Architectural Style Ranch
New Construction No
Schools
School District Portage
Others
Tax ID 06-31-493-147
Acceptable Financing Cash, FHA, VA Loan, Conventional
Listing Terms Cash, FHA, VA Loan, Conventional
Read Less
Want to know what your home might be worth? Contact us for a FREE valuation!

Our team is ready to help you sell your home for the highest possible price ASAP

GET MORE INFORMATION





