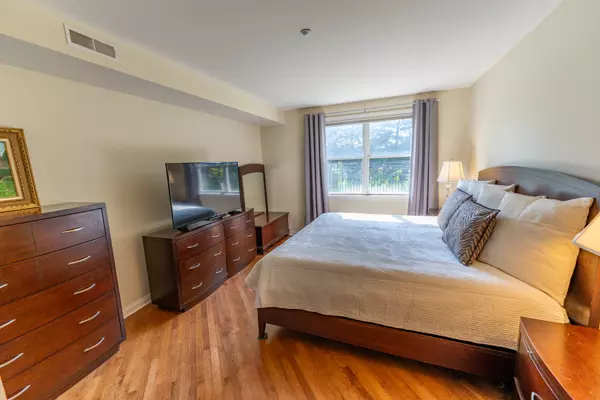$575,000
$579,913
0.8%For more information regarding the value of a property, please contact us for a free consultation.
2350 Chestnut AVE #102 Glenview, IL 60026
3 Beds
2 Baths
1,700 SqFt
Key Details
Sold Price $575,000
Property Type Condo
Sub Type Condo
Listing Status Sold
Purchase Type For Sale
Square Footage 1,700 sqft
Price per Sqft $338
Subdivision Glen Shore Condominium
MLS Listing ID 11888998
Sold Date 10/16/23
Bedrooms 3
Full Baths 2
HOA Fees $559/mo
Rental Info No
Year Built 2003
Annual Tax Amount $8,224
Tax Year 2021
Lot Dimensions COMMON
Property Description
Fabulous first floor Glenshore condo! Bright, spacious, open-concept floor plan is perfect for entertaining. Large, private covered cement patio 12x12 is bordered by fields of wildflowers and mature trees. Adjacent to beautiful Lake Glenview . Stunning diagonal hardwood floors with radiant heat throughout. Gourmet kitchen with high-end stainless steel appliances, granite countertops, and large breakfast bar. Primary suite features double-door entry, closets galore, and spa-like bath with huge , frameless double shower and oversized dual vanity. Custom built-in bookcases, 9' ceilings, crown molding. In-unit laundry.. top-down /bottom -up custom shades on all windows. Two indoor heated garage parking spaces N102A & N102B. The garage also has a 2 bay Carwash Station. perfectly located directly adjacent to the elevator. Large separate storage unit, #5 (10x6). Lovely club room. Ideal location next to Park Center Recreation and Senior Center, Gallery Park, and The Glen Town Center. Walk to shops, restaurants, movie theater, biking/walking trails, tennis and pickleball courts, playgrounds, fishing, etc. Close to Metra train station and the Glen Club's 18-hole championship golf couirse designed by Tom Fazio.
Location
State IL
County Cook
Area Glenview / Golf
Rooms
Basement None
Interior
Interior Features Hardwood Floors, First Floor Laundry, First Floor Full Bath, Laundry Hook-Up in Unit, Walk-In Closet(s)
Heating Natural Gas
Cooling Central Air
Equipment Fire Sprinklers
Fireplace N
Appliance Range, Microwave, Dishwasher, Refrigerator, High End Refrigerator, Washer, Dryer, Disposal, Stainless Steel Appliance(s)
Laundry In Unit
Exterior
Exterior Feature Patio
Parking Features Attached
Garage Spaces 2.0
Amenities Available Elevator(s), Storage, Party Room
Building
Lot Description Common Grounds
Story 1
Sewer Public Sewer
Water Lake Michigan
New Construction false
Schools
Elementary Schools Westbrook Elementary School
Middle Schools Attea Middle School
High Schools Glenbrook South High School
School District 34 , 34, 225
Others
HOA Fee Include Heat, Water, Gas, Parking, Insurance, Clubhouse, Exterior Maintenance, Lawn Care, Scavenger, Snow Removal
Ownership Condo
Special Listing Condition Exclusions-Call List Office
Pets Allowed Cats OK, Dogs OK
Read Less
Want to know what your home might be worth? Contact us for a FREE valuation!

Our team is ready to help you sell your home for the highest possible price ASAP

© 2025 Listings courtesy of MRED as distributed by MLS GRID. All Rights Reserved.
Bought with Sara Brahm • @properties Christie's International Real Estate
GET MORE INFORMATION





