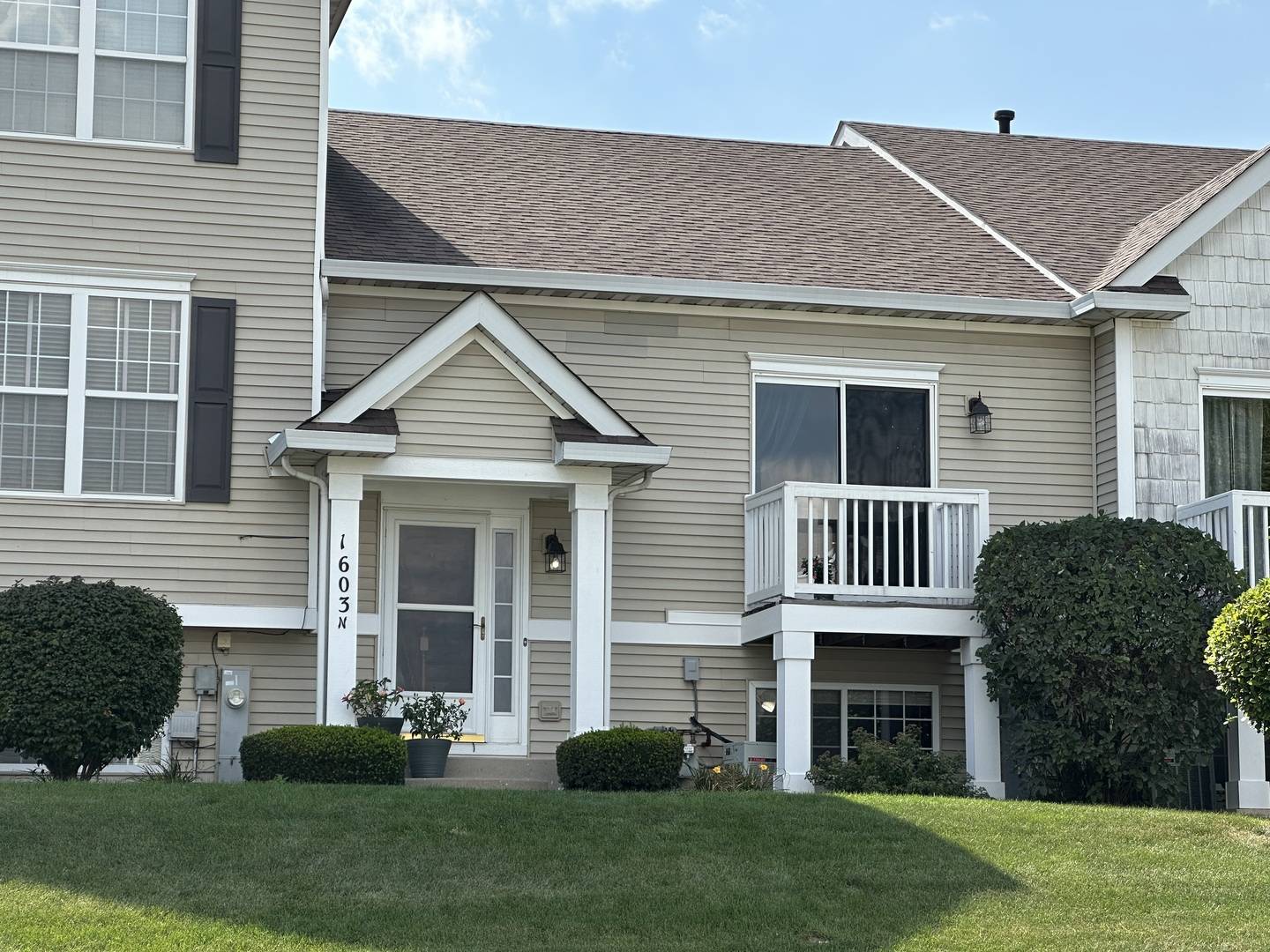$253,000
$240,000
5.4%For more information regarding the value of a property, please contact us for a free consultation.
1603 Fieldstone DR N #1603 Shorewood, IL 60404
3 Beds
2 Baths
2,274 SqFt
Key Details
Sold Price $253,000
Property Type Condo
Sub Type Condo
Listing Status Sold
Purchase Type For Sale
Square Footage 2,274 sqft
Price per Sqft $111
Subdivision Kipling Estates
MLS Listing ID 11872721
Sold Date 10/16/23
Bedrooms 3
Full Baths 2
HOA Fees $165/mo
Rental Info No
Year Built 2001
Annual Tax Amount $4,277
Tax Year 2022
Lot Dimensions 22X34
Property Sub-Type Condo
Property Description
Come live in this beautiful Kipling Estates Subdivision! Move-in condition! Easily three bedrooms if the lower level is used as the main suite; two bedrooms up and a total of two full baths! Great workspace in this lovely kitchen w/tile backsplash and corian countertops and stainless steel appliances & pantry. So many amenities in this great community: fitness center, rentable party room, tennis court and clubhouse with pool. Fantastic Minooka school district. Location is just minutes from I-55 and I-80. Note: Brand new refrigerator, new garage door opener, new carpet in two rooms; roof and blacktop drive/garage area ~ new just two years ago!
Location
State IL
County Will
Area Shorewood
Rooms
Basement Full, English
Interior
Interior Features Vaulted/Cathedral Ceilings, Hardwood Floors, Laundry Hook-Up in Unit, Walk-In Closet(s)
Heating Natural Gas, Forced Air
Cooling Central Air
Equipment CO Detectors, Ceiling Fan(s)
Fireplace N
Appliance Washer, Dryer
Exterior
Exterior Feature Balcony, In Ground Pool, Storms/Screens
Parking Features Attached
Garage Spaces 2.0
Amenities Available Park, Tennis Court(s), Ceiling Fan, In Ground Pool, Private Inground Pool
Roof Type Asphalt
Building
Lot Description Landscaped
Story 2
Sewer Public Sewer
Water Public
New Construction false
Schools
High Schools Minooka Community High School
School District 201 , 201, 111
Others
HOA Fee Include Insurance, Clubhouse, Exercise Facilities, Pool, Exterior Maintenance, Lawn Care, Snow Removal
Ownership Fee Simple
Special Listing Condition None
Pets Allowed Cats OK, Dogs OK
Read Less
Want to know what your home might be worth? Contact us for a FREE valuation!

Our team is ready to help you sell your home for the highest possible price ASAP

© 2025 Listings courtesy of MRED as distributed by MLS GRID. All Rights Reserved.
Bought with Melissa Broadway • Lindsey Williams Realty
GET MORE INFORMATION





