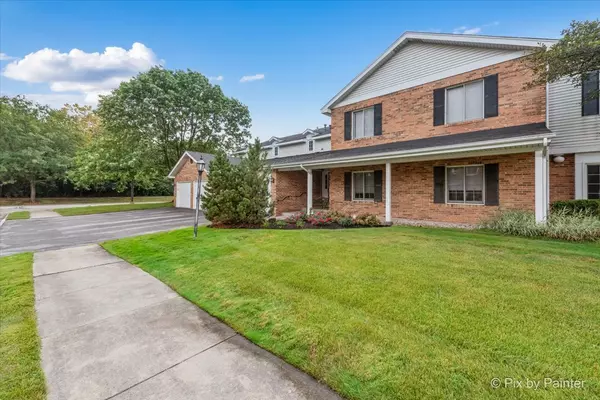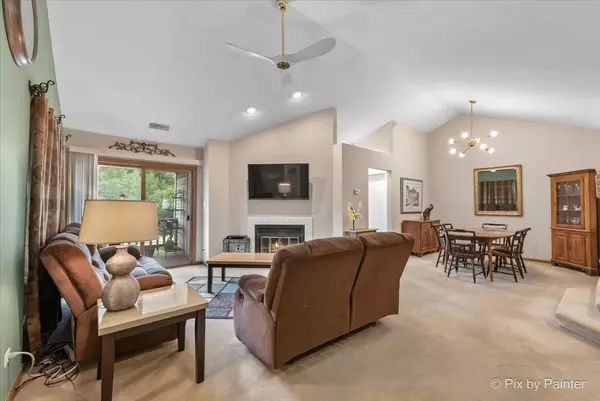$269,000
$254,108
5.9%For more information regarding the value of a property, please contact us for a free consultation.
717 Maplewood CT #D Willowbrook, IL 60527
3 Beds
2 Baths
1,480 SqFt
Key Details
Sold Price $269,000
Property Type Condo
Sub Type Condo
Listing Status Sold
Purchase Type For Sale
Square Footage 1,480 sqft
Price per Sqft $181
Subdivision Lake Willow Way
MLS Listing ID 11881438
Sold Date 10/12/23
Bedrooms 3
Full Baths 2
HOA Fees $345/mo
Rental Info No
Year Built 1986
Annual Tax Amount $2,884
Tax Year 2022
Lot Dimensions CONDO
Property Description
This great condo in the Lake Willow Way subdivision has 3 bedrooms, 2 full baths, attached 1 car garage and a private balcony overlooking a lake. Step inside to an open floorplan living space with volume ceiling and carpet throughout. The family room features a woodburning fireplace with a ceramic surround and glass sliders to a private balcony with a view of the lake and tree line. Just off the dining area is an updated kitchen with stylish white cabinets and quartz counters, newer stainless steel appliances, pantry and eat-in area. The sizable master bedroom has big windows for tons of natural light and an ensuite bath with a shower stall. 2 additional bedrooms, a shared full bath with shower over tub combo and an oversized laundry room completes this homes' interior. The attached 1 car garage offers additional storage space. Stroll the beautiful common grounds and take advantage of all the local dining and shopping. Value added features: (2023) Kitchen renovation, fridge, dishwasher, oven/range, microwave; (2022) Hall bath renovation; (2021) Master bath renovation, north facing windows replaced; (2020) Roof, interior paint; (2018) AC, furnace.
Location
State IL
County Du Page
Area Willowbrook
Rooms
Basement None
Interior
Interior Features Vaulted/Cathedral Ceilings, Wood Laminate Floors, Some Carpeting, Granite Counters
Heating Natural Gas, Forced Air
Cooling Central Air
Fireplaces Number 1
Fireplaces Type Wood Burning, Gas Starter
Equipment Ceiling Fan(s)
Fireplace Y
Appliance Range, Microwave, Dishwasher, Refrigerator, Washer, Dryer, Stainless Steel Appliance(s)
Laundry In Unit
Exterior
Exterior Feature Balcony, End Unit
Parking Features Attached
Garage Spaces 1.0
Roof Type Asphalt
Building
Lot Description Common Grounds, Cul-De-Sac, Water View, Sidewalks, Streetlights
Story 1
Sewer Public Sewer
Water Lake Michigan
New Construction false
Schools
Elementary Schools Gower West Elementary School
Middle Schools Gower Middle School
High Schools Hinsdale South High School
School District 62 , 62, 86
Others
HOA Fee Include Insurance, Lawn Care, Snow Removal
Ownership Condo
Special Listing Condition None
Pets Allowed Cats OK, Dogs OK, Size Limit
Read Less
Want to know what your home might be worth? Contact us for a FREE valuation!

Our team is ready to help you sell your home for the highest possible price ASAP

© 2024 Listings courtesy of MRED as distributed by MLS GRID. All Rights Reserved.
Bought with Lynda Drew • Coldwell Banker Realty

GET MORE INFORMATION





