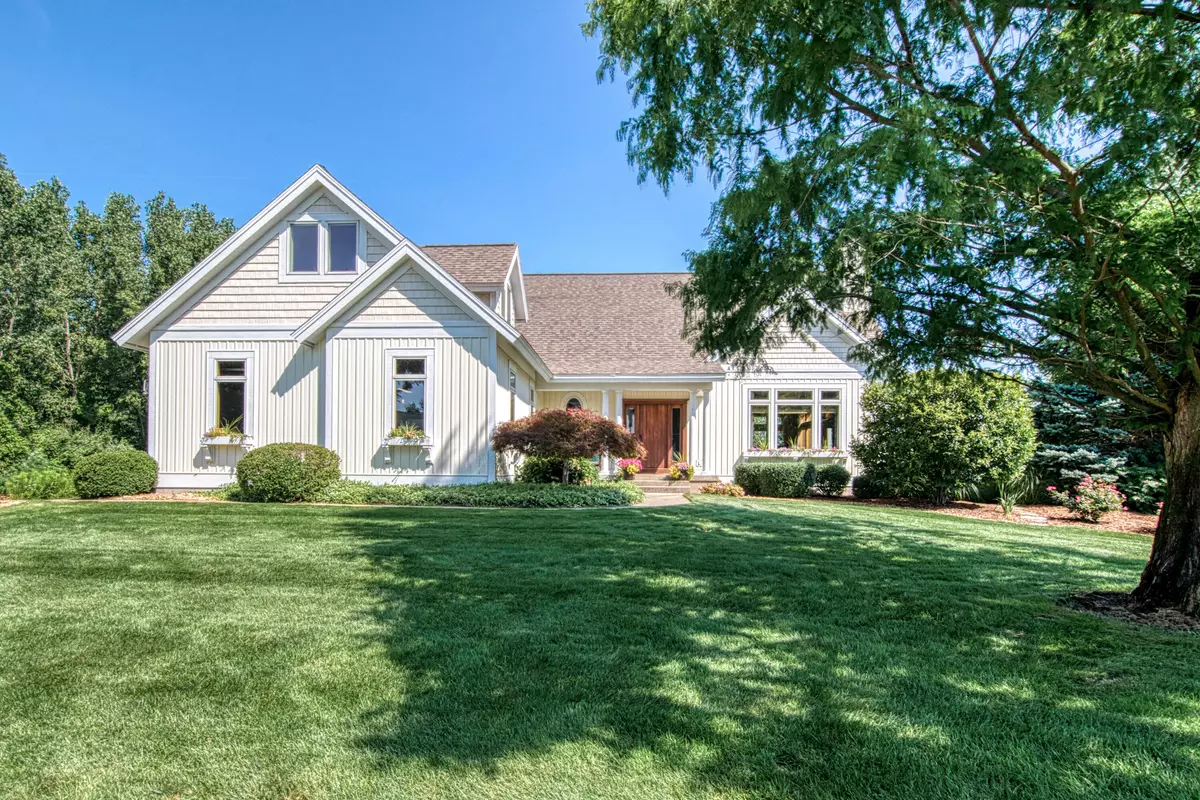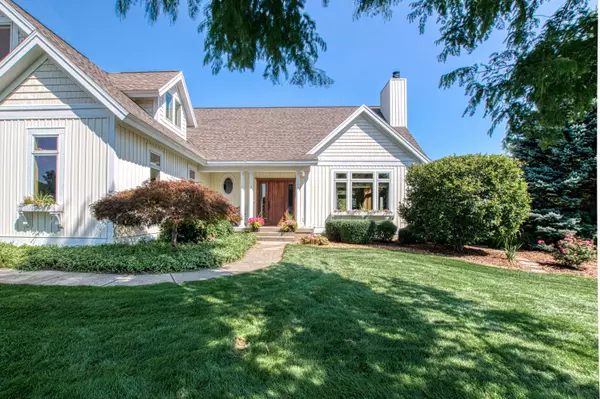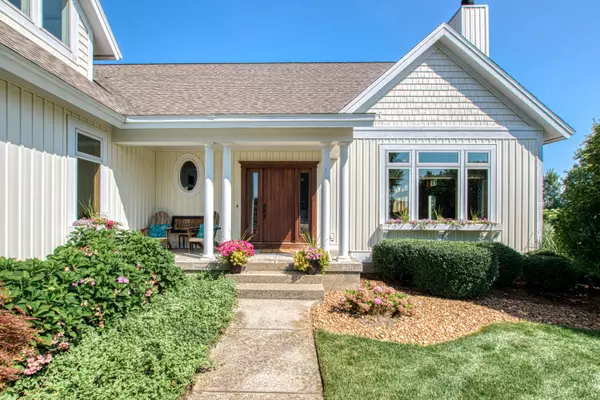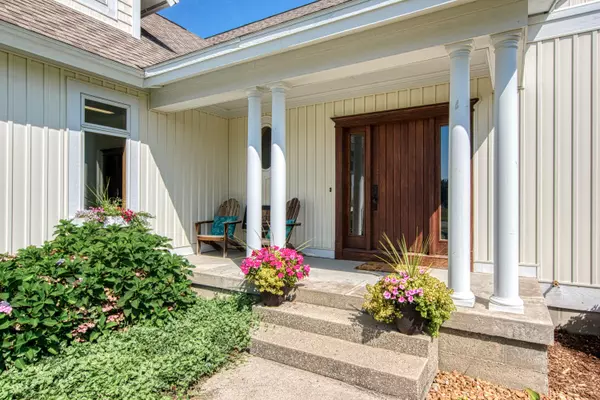$550,000
$590,000
6.8%For more information regarding the value of a property, please contact us for a free consultation.
8784 Willowview Court Jenison, MI 49428
4 Beds
4 Baths
4,202 SqFt
Key Details
Sold Price $550,000
Property Type Single Family Home
Sub Type Single Family Residence
Listing Status Sold
Purchase Type For Sale
Square Footage 4,202 sqft
Price per Sqft $130
Municipality Georgetown Twp
MLS Listing ID 23030275
Sold Date 10/16/23
Style Craftsman
Bedrooms 4
Full Baths 3
Half Baths 1
Originating Board Michigan Regional Information Center (MichRIC)
Year Built 2006
Annual Tax Amount $3,995
Tax Year 2023
Lot Size 0.360 Acres
Acres 0.36
Lot Dimensions 113x 138 x 114 x 138
Property Description
Rarely does the opportunity to own a true custom home occur. Every inch of this house was built with extreme attention to details and thoughtful consideration of how people live. You'll notice that from floor to ceiling there are custom ''extras.'' The woodwork, ceiling beams in living area, beadboard and built-in cabinets throughout make this a one-of-a kind home. Featuring four generous bedrooms, three and a half baths and a fully finished walkout lower level. The kitchen is made for entertaining with a huge island, built-in oven and microwave, tons of cabinets and plenty of seating on island or along chair rail. Home is situated on a corner lot with yard space all around and a beautiful patio landscaped for privacy. Jenison/Hudsonville buses both pick up. Open house Sunday 12:30-2:00 p
Location
State MI
County Ottawa
Area Grand Rapids - G
Direction Bauer to 24th to Willoview Ct
Rooms
Other Rooms High-Speed Internet
Basement Walk Out, Full
Interior
Interior Features Ceiling Fans, Garage Door Opener, Wet Bar, Wood Floor, Kitchen Island, Eat-in Kitchen, Pantry
Heating Forced Air, Natural Gas
Cooling Central Air
Fireplaces Number 2
Fireplaces Type Wood Burning, Gas Log, Living, Family
Fireplace true
Window Features Screens,Insulated Windows,Window Treatments
Appliance Dryer, Washer, Built-In Gas Oven, Disposal, Cook Top, Dishwasher, Microwave, Refrigerator
Exterior
Parking Features Attached, Concrete, Driveway, Paved
Garage Spaces 3.0
Utilities Available Telephone Line, Cable Connected, Natural Gas Connected
View Y/N No
Roof Type Composition,Shingle
Street Surface Paved
Garage Yes
Building
Lot Description Sidewalk, Corner Lot
Story 2
Sewer Public Sewer
Water Public
Architectural Style Craftsman
New Construction No
Schools
School District Hudsonville
Others
Tax ID 70-14-09-211-001
Acceptable Financing Cash, VA Loan, Conventional
Listing Terms Cash, VA Loan, Conventional
Read Less
Want to know what your home might be worth? Contact us for a FREE valuation!

Our team is ready to help you sell your home for the highest possible price ASAP

GET MORE INFORMATION





