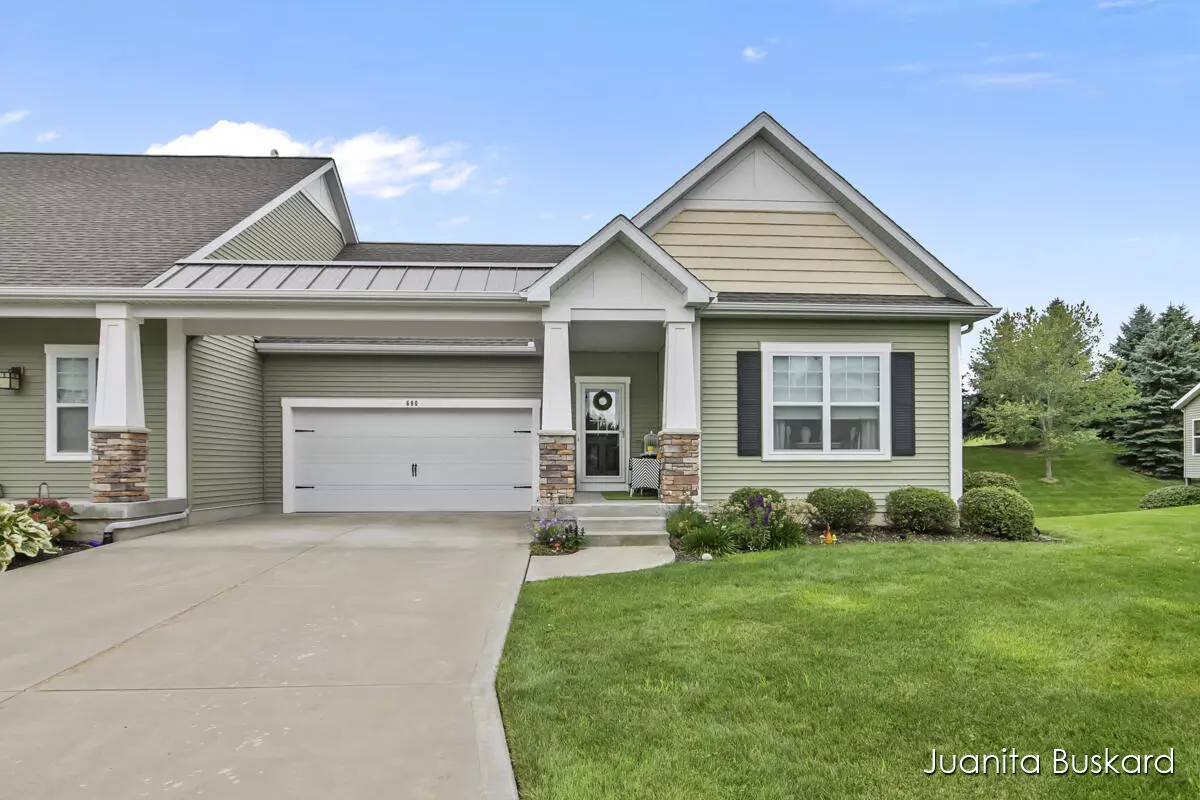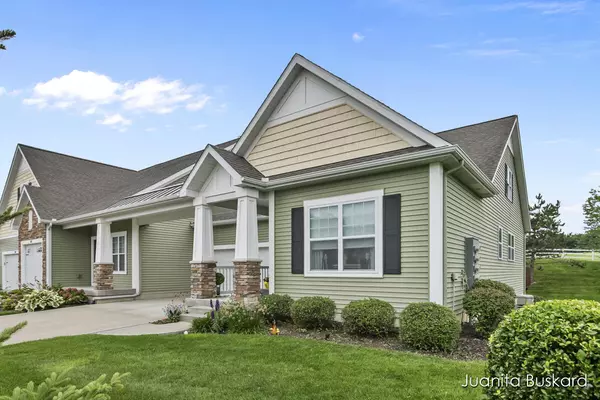$330,000
$325,000
1.5%For more information regarding the value of a property, please contact us for a free consultation.
680 Braeside SE Drive Byron Center, MI 49315
3 Beds
3 Baths
2,072 SqFt
Key Details
Sold Price $330,000
Property Type Condo
Sub Type Condominium
Listing Status Sold
Purchase Type For Sale
Square Footage 2,072 sqft
Price per Sqft $159
Municipality Gaines Twp
Subdivision Stevens Pointe
MLS Listing ID 23133457
Sold Date 10/18/23
Style Ranch
Bedrooms 3
Full Baths 3
HOA Fees $300/mo
HOA Y/N true
Originating Board Michigan Regional Information Center (MichRIC)
Year Built 2016
Annual Tax Amount $4,120
Tax Year 2023
Property Description
*OFFER(S) received. Seller is asking for all offers to be in by Friday 9/15 by 3pm* This newer condo in desirable Byron Center is a spacious 3-bedroom, 2.5-bathroom end unit. With over 1,300 square feet on the main floor, it offers ample living space. The large primary bedroom comes with a private bath for added convenience, and there's a main floor laundry room. The open kitchen features granite countertops, adding a touch of elegance. The location is ideal, allowing you to walk or bike to the community pool and access a path leading to Brewer Park. Plus, it's conveniently close to HWY 131 and M6, making commuting a breeze. Don't miss this fantastic opportunity!
Location
State MI
County Kent
Area Grand Rapids - G
Direction Eastern to Woodstone (just North of 84th), West to Braeside, to address
Rooms
Basement Walk Out, Full
Interior
Interior Features Ceiling Fans, Garage Door Opener, Kitchen Island
Heating Forced Air, Natural Gas
Cooling Central Air
Fireplace false
Appliance Dryer, Washer, Microwave, Oven, Range, Refrigerator
Exterior
Parking Features Attached, Paved
Garage Spaces 2.0
Amenities Available Pets Allowed, Pool
View Y/N No
Roof Type Composition
Street Surface Paved
Garage Yes
Building
Story 1
Sewer Public Sewer
Water Public
Architectural Style Ranch
New Construction No
Schools
School District Byron Center
Others
HOA Fee Include Water, Trash, Snow Removal, Lawn/Yard Care
Tax ID 412218478060
Acceptable Financing Cash, Conventional
Listing Terms Cash, Conventional
Read Less
Want to know what your home might be worth? Contact us for a FREE valuation!

Our team is ready to help you sell your home for the highest possible price ASAP

GET MORE INFORMATION





