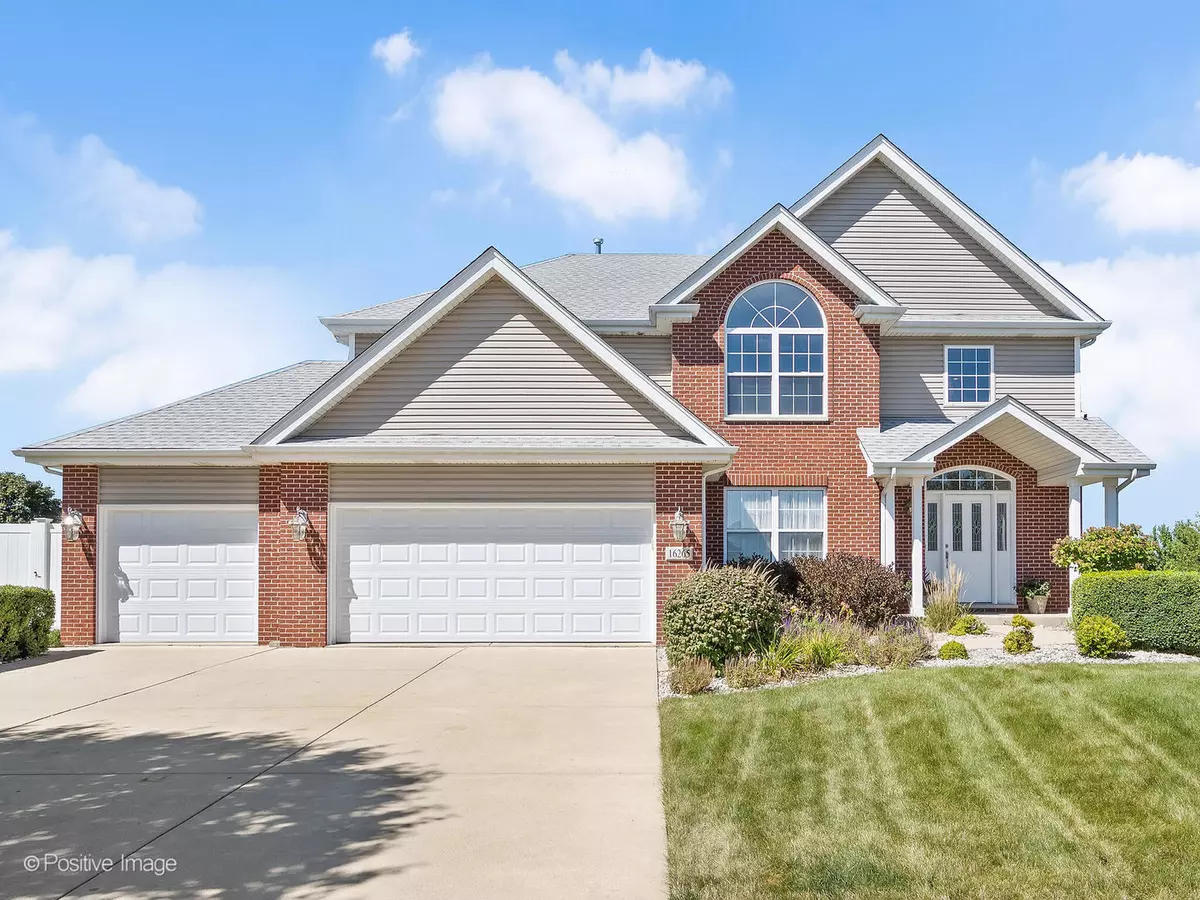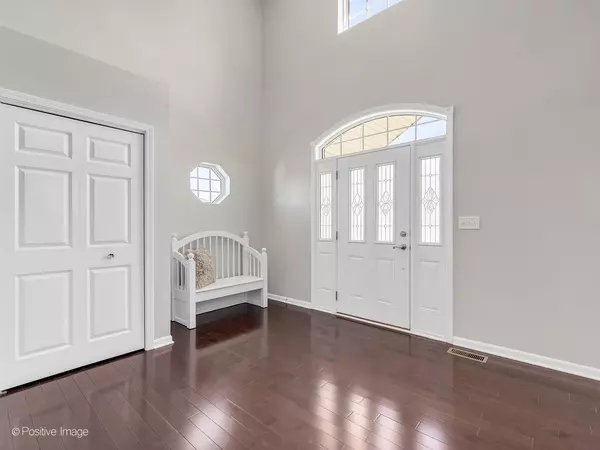$416,000
$399,900
4.0%For more information regarding the value of a property, please contact us for a free consultation.
16265 Carlow CIR Manhattan, IL 60442
4 Beds
2.5 Baths
3,213 SqFt
Key Details
Sold Price $416,000
Property Type Single Family Home
Sub Type Detached Single
Listing Status Sold
Purchase Type For Sale
Square Footage 3,213 sqft
Price per Sqft $129
MLS Listing ID 11875710
Sold Date 10/17/23
Bedrooms 4
Full Baths 2
Half Baths 1
HOA Fees $15/qua
Year Built 2006
Annual Tax Amount $10,309
Tax Year 2021
Lot Size 0.300 Acres
Lot Dimensions 72X131X111X133
Property Description
*MULTIPLE OFFERS HAVE BEEN RECEIVED. WE HAVE CALLED FOR HIGHEST AND BEST BY 8p, WEDNESDAY SEPTEMBER 6TH* PREPARE TO BE ENCHANTED! This exquisite 2-story located in the coveted Estates of Leighlinbridge subdivision will leave you breathless! This glorious open concept floor plan features soaring ceilings, walls of windows, a spectacular dream kitchen, generous room sizes throughout, and a phenomenal backyard paradise. As you enter you are greeted by the majestic 2-story foyer, dramatic staircase, and distinguished light fixtures. This home was custom designed by its owners to capture the essence of natural light, quality construction, and an open airy feel. It is the epitome of attention to detail at every turn. Premium hardwood flooring, white six panel doors and trim, recessed lighting, high ceilings, and the main level was just newly painted in today's grays. The kitchen offers stunning maple cabinets that look and feel brand new, stainless steel appliances, granite countertops, a charming center island, huge pantry, under mount lighting, and a generous eating area featuring sensational views from the patio doors leading to the cherished deck and patio area. You've got to see it to believe it! The main level also features an abundant living room/family room area, powder room, and spacious laundry room and mudroom area. Upstairs features the luxurious primary bedroom suite blending every expectation, featuring a spacious designer bedroom and attached full size bathroom that includes a chic dual sink vanity, walk in shower, soaker tub, and enormous walk-in closet. Pay particular attention to the tray and vaulted ceilings that add another level of fabulous. Three additional spacious bedrooms and a delightful hall bath complete the clever lay-out. Now let's step out back and take in the outstanding backyard oasis. The maintenance free deck overlooks the unending green space. What makes this home a true stand out is it's location, backing to acres of open and lush untouched natural habitat. Walk down the stairs to the jaw-dropping professionally designed custom paver brick patio area that can easily accommodate your largest outdoor gathering. A fully fenced in yard and underground sprinkler system complete the masterpiece. Huge unfinished basement with look-out windows. New Roof in 2018. This profoundly convenient location is minutes from parks, playgrounds, schools, shopping, and area expressways and highways. Highly regarded Lincoln-way West High School. THIS IS WHERE DREAMS ARE MADE OF!
Location
State IL
County Will
Area Manhattan/Wilton Center
Rooms
Basement Full
Interior
Interior Features Vaulted/Cathedral Ceilings, Hardwood Floors, First Floor Laundry, Walk-In Closet(s)
Heating Natural Gas, Forced Air
Cooling Central Air
Equipment Water-Softener Owned, Ceiling Fan(s), Sump Pump, Sprinkler-Lawn
Fireplace N
Appliance Range, Microwave, Dishwasher, Washer, Dryer, Stainless Steel Appliance(s), Water Purifier Owned, Water Softener Owned
Exterior
Exterior Feature Deck, Patio, Porch
Parking Features Attached
Garage Spaces 3.0
Community Features Park, Lake, Curbs, Sidewalks, Street Lights, Street Paved
Roof Type Asphalt
Building
Lot Description Landscaped
Sewer Public Sewer, Sewer-Storm
Water Public
New Construction false
Schools
High Schools Lincoln-Way West High School
School District 114 , 114, 210
Others
HOA Fee Include Insurance, Other
Ownership Fee Simple w/ HO Assn.
Special Listing Condition None
Read Less
Want to know what your home might be worth? Contact us for a FREE valuation!

Our team is ready to help you sell your home for the highest possible price ASAP

© 2024 Listings courtesy of MRED as distributed by MLS GRID. All Rights Reserved.
Bought with Julie VanDuyne • Coldwell Banker Real Estate Group

GET MORE INFORMATION





