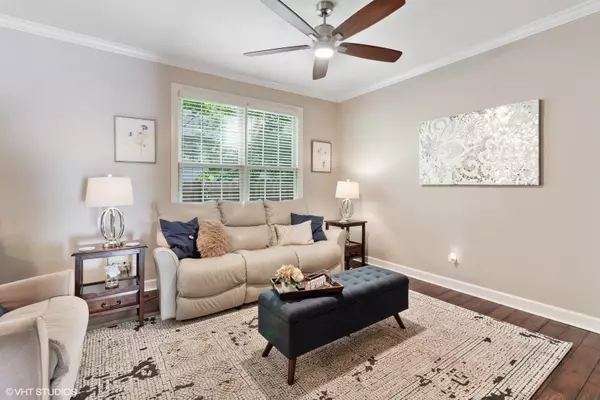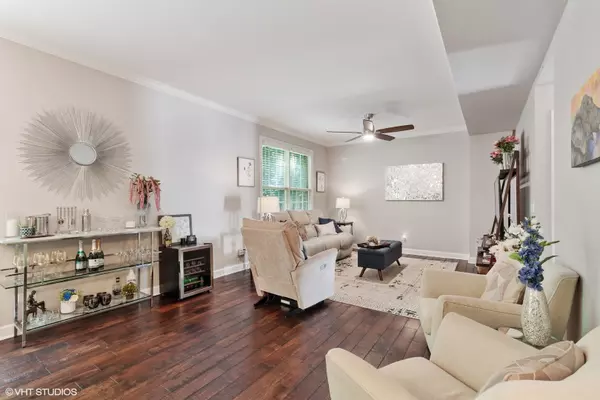$360,000
$359,900
For more information regarding the value of a property, please contact us for a free consultation.
972 W Irving Park RD #3 Bensenville, IL 60106
3 Beds
2.5 Baths
1,940 SqFt
Key Details
Sold Price $360,000
Property Type Townhouse
Sub Type Townhouse-2 Story
Listing Status Sold
Purchase Type For Sale
Square Footage 1,940 sqft
Price per Sqft $185
MLS Listing ID 11881541
Sold Date 10/19/23
Bedrooms 3
Full Baths 2
Half Baths 1
HOA Fees $100/mo
Rental Info Yes
Year Built 2006
Annual Tax Amount $7,127
Tax Year 2022
Lot Dimensions 1742
Property Description
Welcome to your townhouse with 3 bedrooms, 2.5 baths, and beautiful hardwood floors throughout. The first level offers an open concept with an updated kitchen, stainless steel appliances, a dining area with sliding doors out to the private patio, living room, half bath, and laundry room. The stairs leading to the second floor were completely finished few years ago. The second floor is perfect for kids or guests offering 3 bedrooms, 2 bathrooms, and soundproof windows. The master bedroom is spacious and has a private bath and electric fireplace. The basement is decorative partially-finished with tons of space perfect for entertaining or gathering with family. The very private backyard is beautiful with loads of shade trees. Attached two-car garage with plenty of storage space. The home has a new tankless water heater, backup sump pump, and new washer. It is move-in ready!
Location
State IL
County Du Page
Area Bensenville
Rooms
Basement Full
Interior
Interior Features Hardwood Floors, First Floor Laundry, Storage, Walk-In Closet(s), Granite Counters, Separate Dining Room
Heating Natural Gas, Forced Air
Cooling Central Air
Equipment Humidifier, Security System, CO Detectors, Ceiling Fan(s), Sump Pump
Fireplace N
Appliance Range, Microwave, Dishwasher, High End Refrigerator, Washer, Dryer, Disposal, Stainless Steel Appliance(s)
Laundry In Unit
Exterior
Exterior Feature Brick Paver Patio
Parking Features Attached
Garage Spaces 2.0
Amenities Available None
Roof Type Asphalt
Building
Lot Description Cul-De-Sac
Story 2
Sewer Septic Shared, Public Sewer
Water Lake Michigan, Public
New Construction false
Schools
Elementary Schools W A Johnson Elementary School
Middle Schools Blackhawk Middle School
High Schools Fenton High School
School District 2 , 2, 100
Others
HOA Fee Include Exterior Maintenance, Lawn Care, Snow Removal
Ownership Fee Simple w/ HO Assn.
Special Listing Condition None
Pets Allowed Cats OK, Dogs OK
Read Less
Want to know what your home might be worth? Contact us for a FREE valuation!

Our team is ready to help you sell your home for the highest possible price ASAP

© 2024 Listings courtesy of MRED as distributed by MLS GRID. All Rights Reserved.
Bought with Kris Maranda • @properties Christie's International Real Estate

GET MORE INFORMATION





