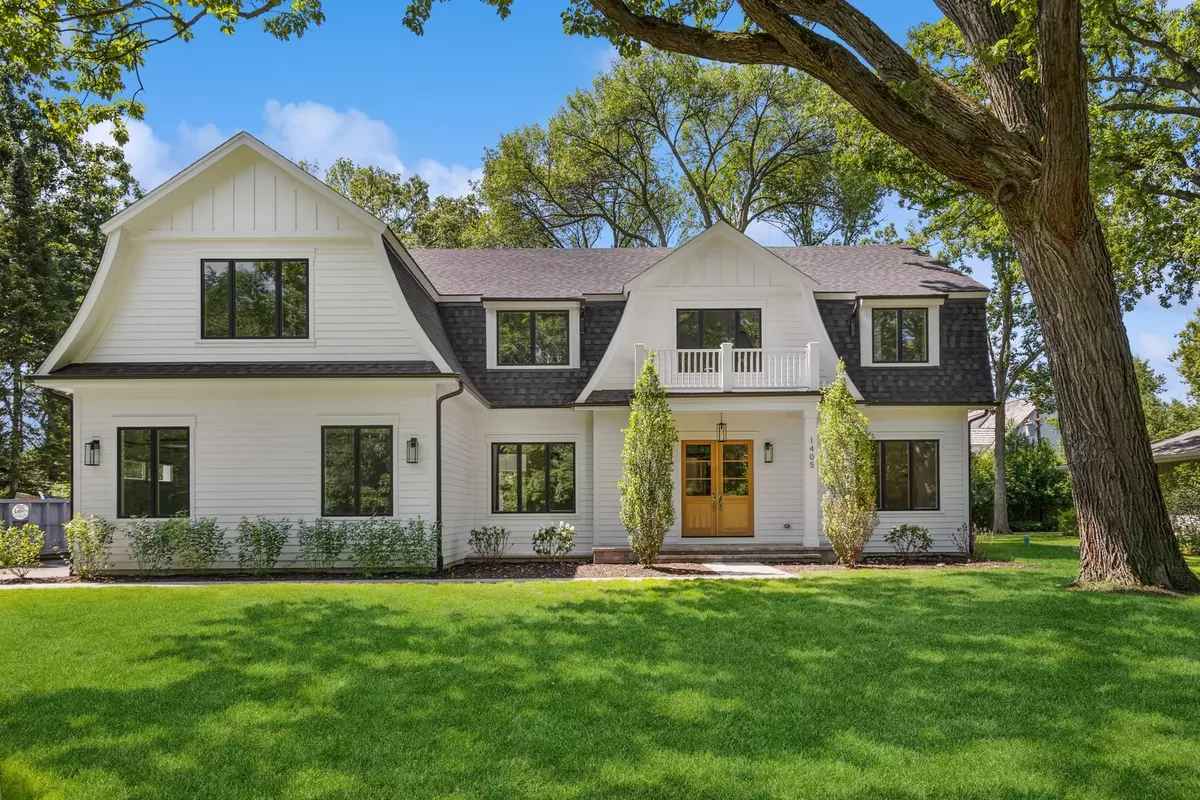$2,925,000
$2,999,900
2.5%For more information regarding the value of a property, please contact us for a free consultation.
1405 Burr Oak DR Glenview, IL 60025
6 Beds
6.5 Baths
7,914 SqFt
Key Details
Sold Price $2,925,000
Property Type Single Family Home
Sub Type Detached Single
Listing Status Sold
Purchase Type For Sale
Square Footage 7,914 sqft
Price per Sqft $369
Subdivision East Glenview
MLS Listing ID 11857015
Sold Date 10/19/23
Style Cape Cod
Bedrooms 6
Full Baths 6
Half Baths 1
Year Built 2023
Annual Tax Amount $15,605
Tax Year 2021
Lot Size 0.431 Acres
Lot Dimensions 114X165X114X165
Property Description
Just completed July 16th.... ready in time for school! An incredible stress free opportunity to step right into one of the best new construction homes with a dream team collaboration: one of best North Shore's builders & hottest in-demand designer. This floor plan has been optimized with today's living at the forefront. Soaring ceilings, beautiful oak sawn wide plank hand beveled floors, wide picturesque Marvin windows, Ann Sacks tiles, quartzite & white fine marbles with intricate millwork woven throughout. Reception hallway with living room & dining room create a natural entertaining space accented with Visual Comforter scones and detailed molding ceilings. Sensational great room open concept space with family, breakfast area and double island custom built kitchen with the best throught out details. White built to suit soft close cabinetry, dull brass accents, Restoration Hardware hardware, Rejunvation lighting, antique mirroring and sleek quartz countertops make this an award winning kitchen completed with those perfectly matched Serena & Lilly barstools. Custom "parlor like" butlers pantry painted a smokey dark blue Farrow & Ball seamlessly blends in with glass display walk-in wine room. Huge mudroom with black blue stone tumbled floors w / walk in pantry and built out storage area. Cozy office off dramatic hall powder with floating black veined marble sink. Office is ideal for 2nd hang space with fabulous built-ins and library style lighting. Extra wide atrium staircase with floating landing and huge oversized windows creates an airy, bright feeling to 2nd floor. 5 family beds on this floor all with ensuite baths all with their own flare and custom millwork and tiles/ vanities. Luxurious primary suite makes life easy with huge walk in his / her closets, cathedral beamed ceilings and classic white thassos marble bath with oak sawn floating dual sink vanity, soaking tub, heated floors and oversized stone shower. Dreamy laundry room with high efficient front loading double washer/ dryers, sink and hanging area. LL doesn't disappoint with hotel level exercise room with, beveled mirrors, custom rubber flooring and glass walls. Separate entertainment space with handsome details, rec space, full stone bath, 6th bed and storage. Huge south facing yard allows for the best sun coverage from paved patio. This .43 acre lot captures this new construction home with the mature landscaped grounds in the most beautiful orientation. This posh luxury new construction delivers the ultimate living experience. Set in a beautiful private east Glenview enclave. Finest construction to be found today .. one a kind opportunity!
Location
State IL
County Cook
Area Glenview / Golf
Rooms
Basement Full
Interior
Interior Features Hardwood Floors, Second Floor Laundry, Built-in Features, Walk-In Closet(s), Open Floorplan, Some Carpeting, Special Millwork
Heating Forced Air
Cooling Central Air
Fireplaces Number 1
Fireplaces Type Gas Starter
Equipment Humidifier, CO Detectors, Sump Pump, Backup Sump Pump;
Fireplace Y
Appliance Range, Microwave, Dishwasher, High End Refrigerator, Freezer, Disposal, Stainless Steel Appliance(s), Cooktop, Built-In Oven, Range Hood
Laundry Gas Dryer Hookup, Electric Dryer Hookup, Sink
Exterior
Exterior Feature Patio, Storms/Screens
Parking Features Attached
Garage Spaces 3.0
Community Features Street Lights, Street Paved
Roof Type Asphalt
Building
Lot Description Landscaped
Foundation No
Sewer Public Sewer
Water Public
New Construction true
Schools
Elementary Schools Pleasant Ridge Elementary School
Middle Schools Attea Middle School
High Schools Glenbrook South High School
School District 34 , 34, 225
Others
HOA Fee Include None
Ownership Fee Simple
Special Listing Condition None
Read Less
Want to know what your home might be worth? Contact us for a FREE valuation!

Our team is ready to help you sell your home for the highest possible price ASAP

© 2025 Listings courtesy of MRED as distributed by MLS GRID. All Rights Reserved.
Bought with Kassie Houlihan • @properties Christie's International Real Estate
GET MORE INFORMATION





