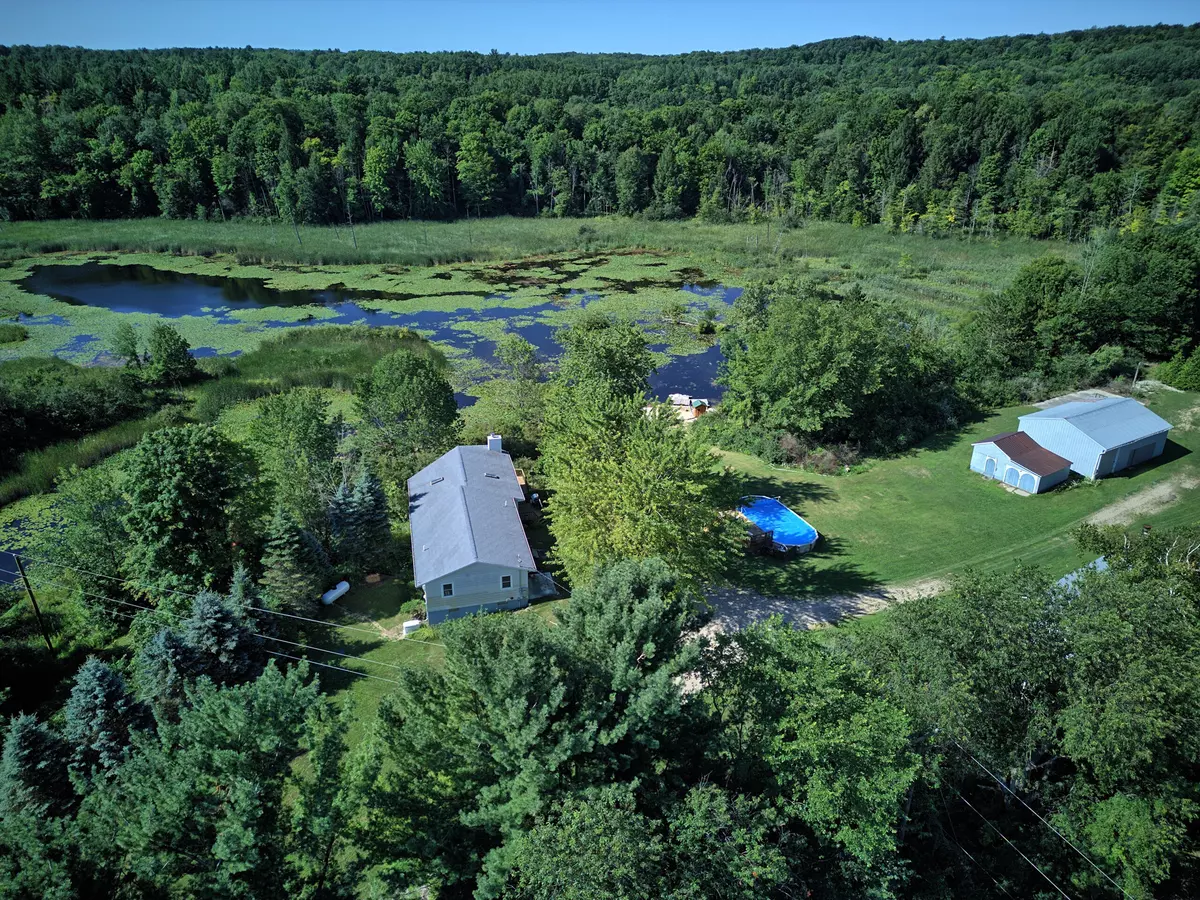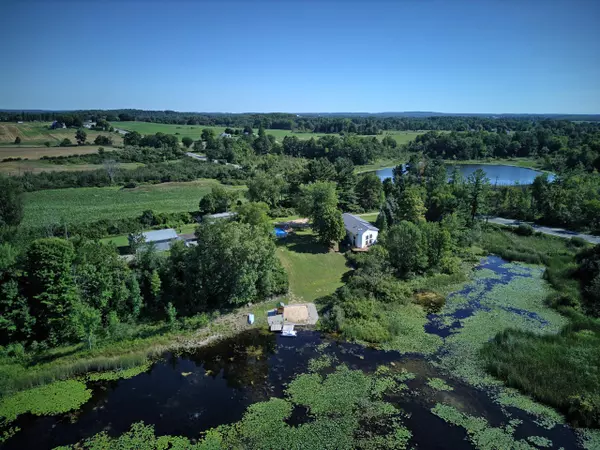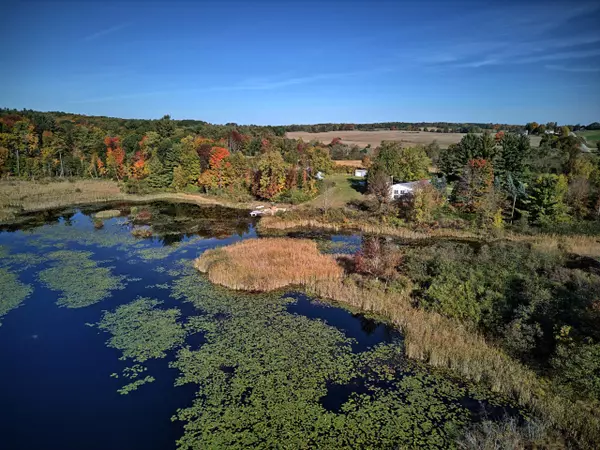$475,000
$499,000
4.8%For more information regarding the value of a property, please contact us for a free consultation.
6711 30th. Avenue Remus, MI 49340
4 Beds
2 Baths
1,664 SqFt
Key Details
Sold Price $475,000
Property Type Single Family Home
Sub Type Single Family Residence
Listing Status Sold
Purchase Type For Sale
Square Footage 1,664 sqft
Price per Sqft $285
Municipality Wheatland Twp
MLS Listing ID 23009486
Sold Date 10/18/23
Style Ranch
Bedrooms 4
Full Baths 2
Year Built 1970
Annual Tax Amount $3,250
Tax Year 2022
Lot Size 36.000 Acres
Acres 36.0
Lot Dimensions 1155 x 1320
Property Description
This 36 acre property features a 6 acre private Harris Lake that has been groomed and enjoyed by the owners for 38 years!
Spring-fed lake with Bass and Bluegill fishing, rolling hardwoods, 2 food plots and trail system throughout the property.
Excellent whitetail deer, turkey and some of the best goose and duck hunting in the area!
Pure Michigan for your ''Four Season Recreation'' enjoyment!
2950 sq ft 4 bedroom, 2 bathroom home with several quality features, updates and improvements. Ready for the new owners to enjoy for many years to come! Carrier furnace in Sept. 2022. Pinnai on demand hot water heater 2022. Generac generator 2022.
Location
State MI
County Mecosta
Area West Central - W
Direction 2 miles South of Remus on M-66. (30th. Ave.)
Body of Water Private Lake
Rooms
Other Rooms Shed(s), Pole Barn
Basement Full, Walk-Out Access
Interior
Interior Features Ceiling Fan(s), Generator, Humidifier, Iron Water FIlter, Water Softener/Owned
Heating Forced Air, Wall Furnace
Fireplaces Number 1
Fireplaces Type Family Room, Wood Burning
Fireplace true
Window Features Skylight(s),Insulated Windows,Window Treatments
Appliance Washer, Refrigerator, Range, Oven, Microwave, Dryer, Dishwasher
Laundry Laundry Chute
Exterior
Exterior Feature Deck(s)
Pool Outdoor/Above
Utilities Available Phone Connected
Waterfront Description Lake
View Y/N No
Street Surface Paved
Garage No
Building
Lot Description Recreational, Wooded, Wetland Area, Rolling Hills
Story 1
Sewer Septic Tank
Water Well
Architectural Style Ranch
Structure Type Vinyl Siding
New Construction No
Schools
School District Chippewa Hills
Others
Tax ID 5412033002000
Acceptable Financing Cash, FHA, VA Loan, Conventional
Listing Terms Cash, FHA, VA Loan, Conventional
Read Less
Want to know what your home might be worth? Contact us for a FREE valuation!

Our team is ready to help you sell your home for the highest possible price ASAP
GET MORE INFORMATION





