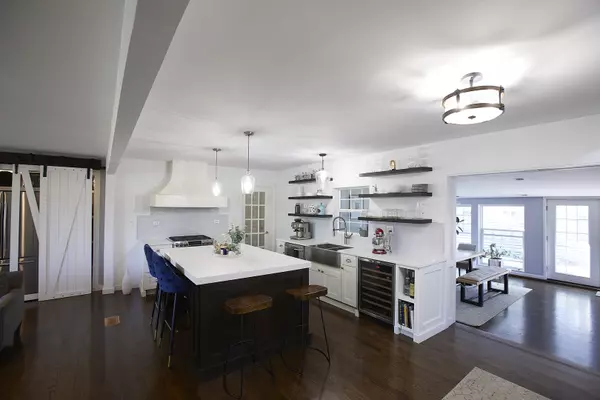$649,000
$649,000
For more information regarding the value of a property, please contact us for a free consultation.
3939 Brummel ST Skokie, IL 60076
5 Beds
3 Baths
3,022 SqFt
Key Details
Sold Price $649,000
Property Type Single Family Home
Sub Type Detached Single
Listing Status Sold
Purchase Type For Sale
Square Footage 3,022 sqft
Price per Sqft $214
MLS Listing ID 11875191
Sold Date 10/19/23
Bedrooms 5
Full Baths 3
Year Built 1955
Annual Tax Amount $8,116
Tax Year 2021
Lot Size 0.300 Acres
Lot Dimensions 9723
Property Description
Rarely available situated on three spacious lots, this modern elegant fully updated and remodeled ranch residence exudes contemporary charm with an edge. Step inside to discover a striking open kitchen complete with a wine fridge and custom-built marble countertops. The centerpiece is a magnificent venetian plaster hood, adding an artistic flair to the heart of the home. Natural light floods the expansive sunroom, providing limitless possibilities for rearranging your dining and living spaces. With four bedrooms, ample closet space, a cozy fireplace, and the convenience of two HVAC units, this house offers both style and comfort. Venture to the basement, where you'll find a large living area adorned with shelves, perfect for wine enthusiasts or adaptable for various purposes. An additional full bedroom and a beautifully appointed bathroom, along with a laundry room and two separate storage rooms, add to the basement's allure. This unique property is surrounded by green space on all four sides, creating an outdoor oasis with a playground, seating areas, and a fully equipped outdoor kitchen. Experience modern living with an artistic touch in this exceptional home. Attention developers ability to expand or future row home/townhome possibilities, tremendous value in the land in addition to the fully updated custom modern ranch home. Excellent school systems coupled with a unique custom home on expansive lot.
Location
State IL
County Cook
Area Skokie
Rooms
Basement None
Interior
Interior Features Vaulted/Cathedral Ceilings, Hardwood Floors, Built-in Features, Bookcases, Ceiling - 10 Foot, Open Floorplan, Special Millwork, Drapes/Blinds, Replacement Windows
Heating Natural Gas
Cooling Central Air
Fireplaces Number 1
Fireplaces Type Gas Starter
Equipment Humidifier, TV-Cable, Security System, Intercom, CO Detectors, Sump Pump, Security Cameras, Internet-Fiber, Water Heater-Gas
Fireplace Y
Appliance Range, Microwave, Dishwasher, High End Refrigerator, Stainless Steel Appliance(s), Wine Refrigerator, Range Hood, Other, ENERGY STAR Qualified Appliances, Range Hood
Laundry In Unit
Exterior
Exterior Feature Deck, Patio, Brick Paver Patio, Outdoor Grill, Fire Pit
Parking Features Detached
Garage Spaces 2.5
Building
Lot Description Corner Lot, Fenced Yard, Mature Trees, Garden, Outdoor Lighting, Wood Fence
Sewer Public Sewer
Water Lake Michigan
New Construction false
Schools
Elementary Schools East Prairie Elementary School
School District 73 , 73.5, 219
Others
HOA Fee Include None
Ownership Fee Simple
Special Listing Condition Home Warranty
Read Less
Want to know what your home might be worth? Contact us for a FREE valuation!

Our team is ready to help you sell your home for the highest possible price ASAP

© 2024 Listings courtesy of MRED as distributed by MLS GRID. All Rights Reserved.
Bought with Will Gramling • Fulton Grace Realty

GET MORE INFORMATION





