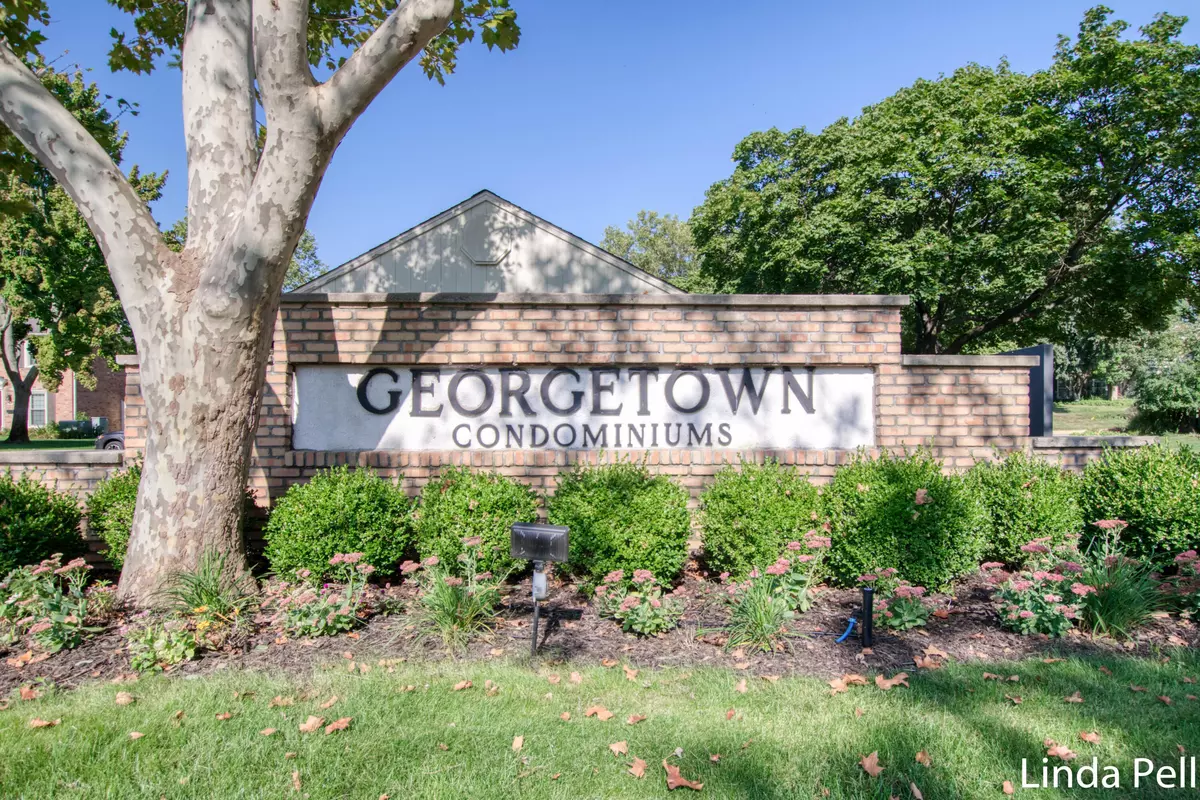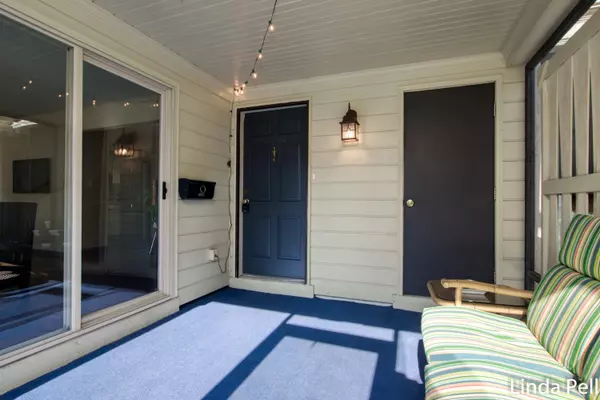$210,000
$205,000
2.4%For more information regarding the value of a property, please contact us for a free consultation.
2565 Abbington SE Drive Grand Rapids, MI 49506
2 Beds
2 Baths
1,047 SqFt
Key Details
Sold Price $210,000
Property Type Condo
Sub Type Condominium
Listing Status Sold
Purchase Type For Sale
Square Footage 1,047 sqft
Price per Sqft $200
Municipality City of Grand Rapids
Subdivision Indian Village
MLS Listing ID 23135465
Sold Date 10/23/23
Style Ranch
Bedrooms 2
Full Baths 1
Half Baths 1
HOA Fees $265/mo
HOA Y/N true
Originating Board Michigan Regional Information Center (MichRIC)
Year Built 1967
Annual Tax Amount $1,736
Tax Year 2023
Lot Dimensions Condominium
Property Description
Indian Village - Georgetown Main Level Ranch Style Condominium! This is exceptionally desirable due to its large and private courtyard and its screened porch w/ storage. Unit 19, Building 13, includes a spacious foyer, all appliances in the kitchen, a semi-formal dining area and a large, light and bright great room. The primary bedroom adjoins the full bath, to include front-load clothes washer and dryer. The 2nd bedroom is also nicely sized, with the bath located across the hallway. Parking is conveniently located and there are car ports, at $20 per month rental, when available. Also included are the clubhouse, pool and hot tub and guest suite rental. Offers due by 6PM on Wednesday, September 27, 2023
Location
State MI
County Kent
Area Grand Rapids - G
Direction Breton to Okemos to Village Drive to Abbington.
Rooms
Basement Other, Slab
Interior
Interior Features Laminate Floor
Heating Forced Air, Natural Gas
Cooling Central Air
Fireplace false
Window Features Replacement, Window Treatments
Appliance Dryer, Washer, Disposal, Dishwasher, Range, Refrigerator
Exterior
Utilities Available Cable Connected, Natural Gas Connected
Amenities Available Pets Allowed, Club House, Pool
View Y/N No
Roof Type Asphalt, Shingle
Street Surface Paved
Handicap Access 36 Inch Entrance Door, 36' or + Hallway, Accessible M Flr Half Bath, Accessible Mn Flr Bedroom, Accessible Mn Flr Full Bath, Covered Entrance, Grab Bar Mn Flr Bath
Garage No
Building
Lot Description Sidewalk
Story 1
Sewer Public Sewer
Water Public
Architectural Style Ranch
New Construction No
Schools
School District Grand Rapids
Others
HOA Fee Include Water, Trash, Snow Removal, Sewer, Lawn/Yard Care
Tax ID 41-18-09-330-119
Acceptable Financing Cash, Conventional
Listing Terms Cash, Conventional
Read Less
Want to know what your home might be worth? Contact us for a FREE valuation!

Our team is ready to help you sell your home for the highest possible price ASAP

GET MORE INFORMATION





