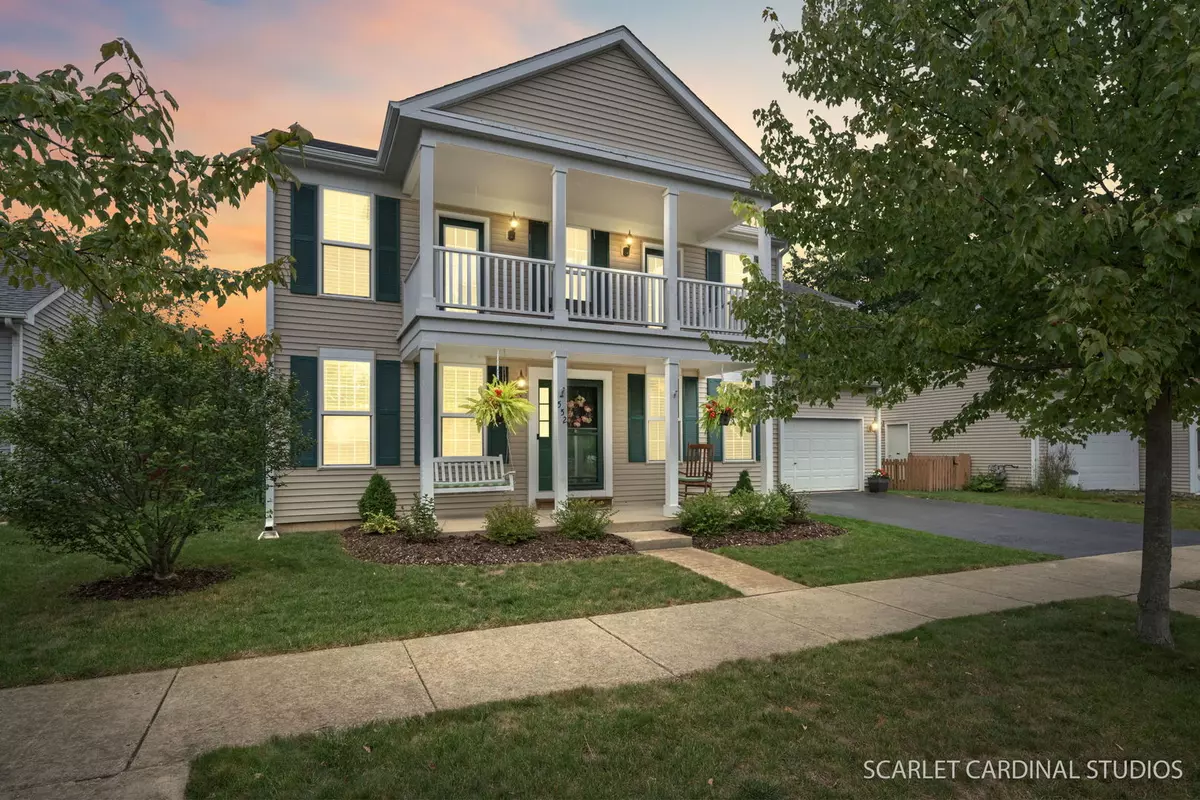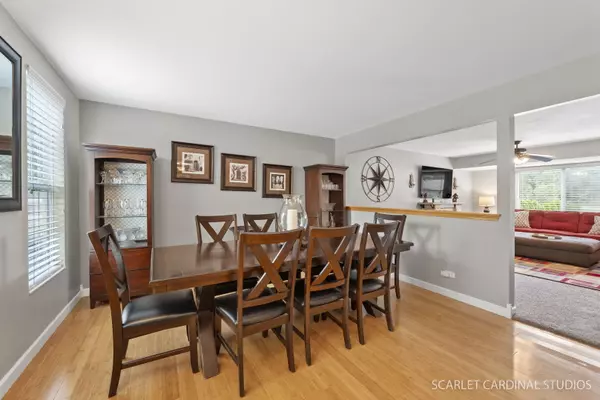$448,000
$389,900
14.9%For more information regarding the value of a property, please contact us for a free consultation.
552 Truman DR Oswego, IL 60543
4 Beds
3.5 Baths
2,400 SqFt
Key Details
Sold Price $448,000
Property Type Single Family Home
Sub Type Detached Single
Listing Status Sold
Purchase Type For Sale
Square Footage 2,400 sqft
Price per Sqft $186
Subdivision Hometown
MLS Listing ID 11875602
Sold Date 10/23/23
Bedrooms 4
Full Baths 3
Half Baths 1
HOA Fees $56/qua
Year Built 2004
Annual Tax Amount $8,477
Tax Year 2022
Lot Size 0.253 Acres
Lot Dimensions 66X165X68X164
Property Description
Multiple offers received. Highest and Best due at 3PM Saturday 9/23. The 'Governor's House' is an entertainers dream! Tons of new updates make this home MOVE IN READY! The home features almost 3500 sq ft -2400 above ground and another 1100 in the finished basement! It offers 4 full bedrooms upstairs, a loft space and a private room in the basement perfect for a gym, office, craft room or playroom! This home also features 3.5 baths including a full bath in the finished basement! As you enter the front door, you are greeted with a grand staircase leading to the the 2nd story and open loft. The main level features a private office/living room space, formal dining room and family room. The eat in-kitchen has stainless steel appliances, island and new custom pantry. Upstairs you'll find the master bedroom complete with ensuite bath, walk in closet and a private balcony allowing you to enjoy your morning coffee. The master bathroom features double sinks, a soaker tub and separate shower. The remaining 3 bedrooms are all very spacious, have wood flooring and walk in closets or double closets. No lack of storage space in his home! The hall bath has a great window for natural light and two sinks. The second floor also features a large loft area with wood flooring and a door leading out to the large balcony on the front of the home. The newly updated basement has everything you need for the perfect Man Cave or gathering space! It has a built in wet bar with full size refrigerator, family room, private room (being used as a workout gym) and full sized bathroom. The real showstopper is the backyard oasis! You will love the large yard, patio area with pergola and in-ground pool! Plus the new shed and playset are also included! The pool is 5.5ft deep and has an electric cover(new in 2022). Pool is open and in working order. The yard has beautiful new professional landscaping in the front and the back of the home as well. Smart features like a Ring doorbell, Ring Camera and floodlight and Lift Master Garage door opener all new 2021-2022 and INCLUDED! New roof and gutters 2023, Washing machine 2023, carpet/vinyl flooring throughout the home 2021, Sump Pump 2021, water heater 2021, water softener 2022, Shed 2022, Playset 2023 and light fixtures and paint in most areas 2021-2023. Too much new to list completely. Please see attached updates list! **Please note-There is wood flooring under the new carpet in the living room (office), family room and master bedroom. Nothing to do but move right in and ENJOY! Located near lovely downtown Oswego which offers shopping, restaurants, events and more!
Location
State IL
County Kendall
Area Oswego
Rooms
Basement Full
Interior
Interior Features Bar-Wet, Hardwood Floors, First Floor Laundry, Walk-In Closet(s)
Heating Natural Gas, Forced Air
Cooling Central Air
Equipment Water-Softener Owned, CO Detectors, Ceiling Fan(s), Sump Pump
Fireplace N
Appliance Range, Microwave, Dishwasher, Refrigerator, Washer, Dryer
Laundry Gas Dryer Hookup
Exterior
Exterior Feature Balcony, Patio, In Ground Pool, Storms/Screens, Fire Pit
Parking Features Attached
Garage Spaces 2.0
Community Features Park, Curbs, Sidewalks, Street Lights, Street Paved
Roof Type Asphalt
Building
Lot Description Fenced Yard, Landscaped
Sewer Public Sewer
Water Public
New Construction false
Schools
School District 308 , 308, 308
Others
HOA Fee Include Insurance
Ownership Fee Simple w/ HO Assn.
Special Listing Condition None
Read Less
Want to know what your home might be worth? Contact us for a FREE valuation!

Our team is ready to help you sell your home for the highest possible price ASAP

© 2024 Listings courtesy of MRED as distributed by MLS GRID. All Rights Reserved.
Bought with Elizabeth McManus • Myslicki Real Estate

GET MORE INFORMATION





