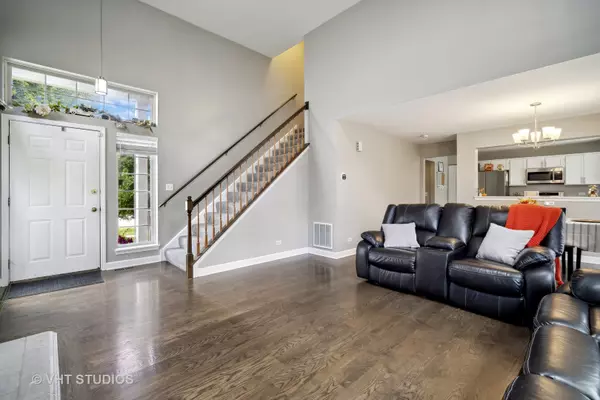$317,000
$316,500
0.2%For more information regarding the value of a property, please contact us for a free consultation.
1118 S Talcott DR Waukegan, IL 60085
3 Beds
2.5 Baths
1,376 SqFt
Key Details
Sold Price $317,000
Property Type Single Family Home
Sub Type Detached Single
Listing Status Sold
Purchase Type For Sale
Square Footage 1,376 sqft
Price per Sqft $230
Subdivision Pleasant Hill
MLS Listing ID 11876222
Sold Date 10/26/23
Style Contemporary
Bedrooms 3
Full Baths 2
Half Baths 1
HOA Fees $14/ann
Year Built 1994
Annual Tax Amount $8,906
Tax Year 2022
Lot Size 7,840 Sqft
Lot Dimensions 57X134
Property Description
Gurnee Schools! Beautiful and maintained two-story retreat located in the quaint and sought after subdivision of Pleasant Hill. Flooded with natural light, this abode features gleaming hardwood floors, new carpet, newer HVAC (2021), new sump pump, new washer and dryer, and so much more! Enjoy unwinding after a long day, or hosting gatherings with loved ones in your fully fenced outdoor sanctuary on the covered deck overlooking a lush green backyard. Take pleasure in relaxing in the family room off of the kitchen that boasts a vaulted ceiling and a cozy gas fireplace- just perfect for breezy fall evenings. Upstairs you will find a spacious primary bedroom with walk-in closet and full bath. Love where you work in the newly added office in the fully finished basement that features freshly installed wood laminate flooring! Conveniently located just minutes away from shopping, dining, parks, forest preserves, expressways, and more. Everything you need is here!
Location
State IL
County Lake
Area Park City / Waukegan
Rooms
Basement Full
Interior
Interior Features Vaulted/Cathedral Ceilings, Skylight(s), Hardwood Floors, Wood Laminate Floors, First Floor Laundry, Walk-In Closet(s), Some Carpeting, Some Window Treatmnt
Heating Natural Gas, Forced Air
Cooling Central Air
Fireplaces Number 1
Fireplaces Type Wood Burning Stove, Gas Starter
Equipment CO Detectors, Sump Pump
Fireplace Y
Appliance Range, Microwave, Dishwasher, Refrigerator, Washer, Dryer, Disposal
Exterior
Exterior Feature Deck, Storms/Screens
Parking Features Attached
Garage Spaces 2.0
Community Features Curbs, Sidewalks, Street Lights, Street Paved
Roof Type Asphalt
Building
Lot Description Fenced Yard
Sewer Public Sewer
Water Lake Michigan, Public
New Construction false
Schools
Elementary Schools Woodland Elementary School
Middle Schools Woodland Middle School
High Schools Warren Township High School
School District 50 , 50, 121
Others
HOA Fee Include Insurance
Ownership Fee Simple w/ HO Assn.
Special Listing Condition None
Read Less
Want to know what your home might be worth? Contact us for a FREE valuation!

Our team is ready to help you sell your home for the highest possible price ASAP

© 2024 Listings courtesy of MRED as distributed by MLS GRID. All Rights Reserved.
Bought with Thiago Maldonado • Coldwell Banker Realty

GET MORE INFORMATION





