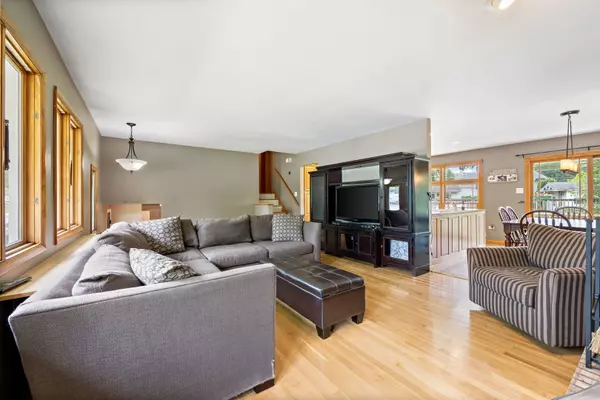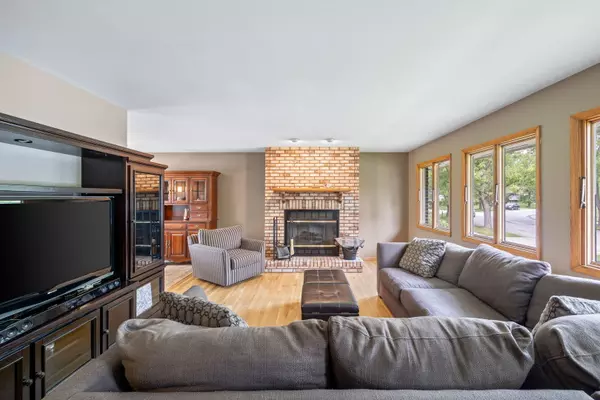$263,000
$259,900
1.2%For more information regarding the value of a property, please contact us for a free consultation.
2817 190th ST Lansing, IL 60438
3 Beds
2 Baths
1,546 SqFt
Key Details
Sold Price $263,000
Property Type Single Family Home
Sub Type Detached Single
Listing Status Sold
Purchase Type For Sale
Square Footage 1,546 sqft
Price per Sqft $170
Subdivision Oakwood Estates
MLS Listing ID 11883862
Sold Date 10/25/23
Bedrooms 3
Full Baths 2
Year Built 1967
Annual Tax Amount $5,938
Tax Year 2021
Lot Size 7,579 Sqft
Lot Dimensions 7600
Property Description
Welcome to your dream home in Oakwood Estates in Lansing! This charming 3-bedroom, 2-full bath home offers the perfect blend of comfort, convenience, and style enhanced with newly finished hardwood floors. Nestled in the quiet and friendly subdivision of Oakwood Estates, this property is a true gem that you won't want to miss. Step into the bright and inviting living room featuring a gas fireplace, perfect for entertaining guests or enjoying quality family time. The open floor plan seamlessly connects the living area to the dining room, creating a spacious and versatile living space. The well-appointed kitchen is a delight with ample cabinet space and a large center island. Three generously sized bedrooms provide plenty of space for a growing family or guests. Each bedroom is thoughtfully designed with ample closet space and large windows that flood the rooms with natural light. Enjoy the luxury of two full bathrooms featuring elegant fixtures and finishes. Step outside to your private backyard retreat featuring an above-ground pool and a beautifully designed tree house. It's an ideal spot for summer barbecues, gardening, and simply relaxing in the fresh air. You'll have easy access to local schools, parks, shopping centers, and major highways, making your daily commute a breeze. This home has been lovingly cared for and meticulously maintained, ensuring that it's move-in ready for the next lucky homeowner!
Location
State IL
County Cook
Area Lansing
Rooms
Basement Partial
Interior
Interior Features Hardwood Floors
Heating Natural Gas
Cooling Central Air
Fireplaces Number 1
Fireplace Y
Appliance Range, Dishwasher, Washer, Dryer
Exterior
Exterior Feature Deck, Patio, Brick Paver Patio, Above Ground Pool
Parking Features Attached
Garage Spaces 1.0
Roof Type Asphalt
Building
Lot Description Landscaped
Sewer Public Sewer
Water Lake Michigan
New Construction false
Schools
Elementary Schools Nathan Hale Elementary School
Middle Schools Heritage Middle School
High Schools Thornton Fractnl So High School
School District 171 , 171, 215
Others
HOA Fee Include None
Ownership Fee Simple
Special Listing Condition None
Read Less
Want to know what your home might be worth? Contact us for a FREE valuation!

Our team is ready to help you sell your home for the highest possible price ASAP

© 2024 Listings courtesy of MRED as distributed by MLS GRID. All Rights Reserved.
Bought with Priscilla Ball • RE/MAX 10

GET MORE INFORMATION





